With sweeping vistas, rooftop terraces and highly prestigious addresses, penthouses can be the most sought-after central city properties. Coming with a premium price tag, such residences are snapped up by owners with deep pockets who often recruit the help of world-leading designers to help them make the space their own. From London to New York, we scouted out three incredible newly renovated sky-high residences that have much more to offer than lofty views, and speak to the designers behind them.
The OWO Penthouse by Winch Design
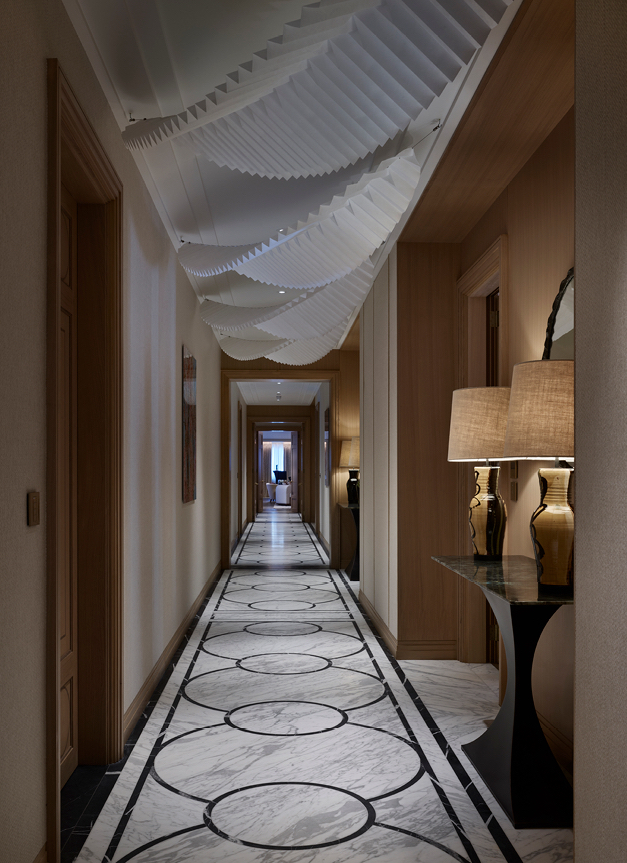
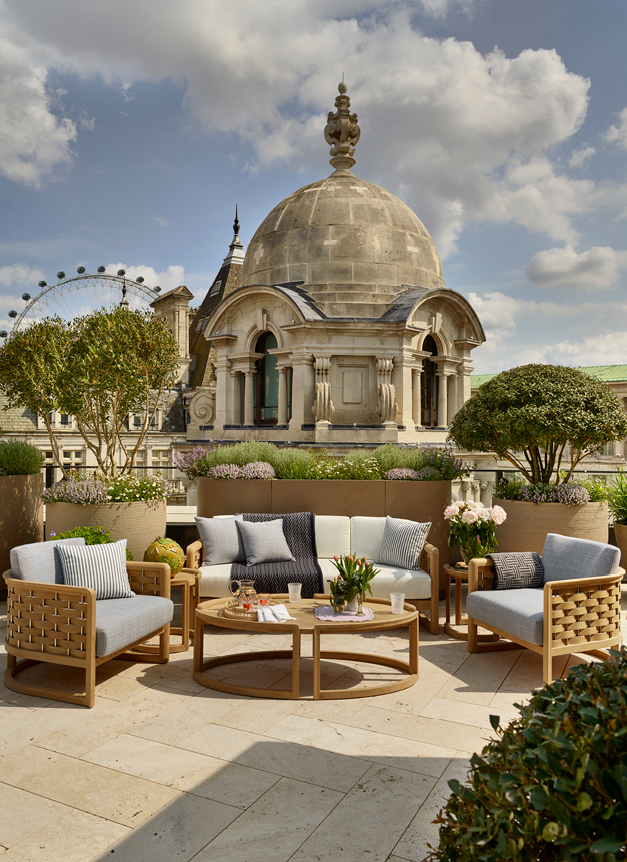
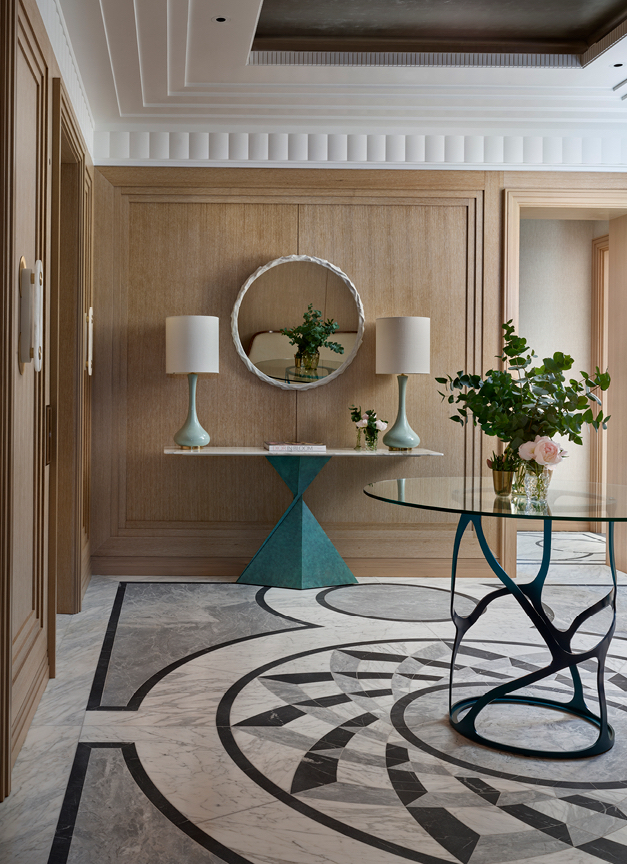
The OWO, set in the former Old War Office building in London, is one of Britain’s most anticipated renovation projects. The architectural landmark, opening this summer, is home to the five-star Raffles hotel and a suite of luxurious branded residences, including a ‘trophy’ penthouse with interior styling by British studio Winch Design. The characterful five-bed residence features a timeless scheme that elegantly and joyfully champions craftsmanship, artistry and The OWO’s historical and cultural significance. Every piece in the 7,700-square-foot space has been carefully considered to reflect elements from British culture or the surrounding city.
“We wanted The Penthouse to celebrate the different craftsmanship, cultures and all the creative flair that comes from London being the centre of art, culture and design,” says Selina McCabe, senior partner, architecture interiors at Winch Design. “It was important to create a sense of place, weaving the context of the surroundings and elements of British culture into every corner of the penthouse.”
McCabe adds: “Inspiration came from the site itself; the neutral architectural envelope of the building offers real Edwardian splendour, but with a refreshed, paired back architectural design. We wanted to build on this in the interior, for example using a classic-looking sofa in the lounge but giving it a modern twist with fabrics from Pierre Frey.”
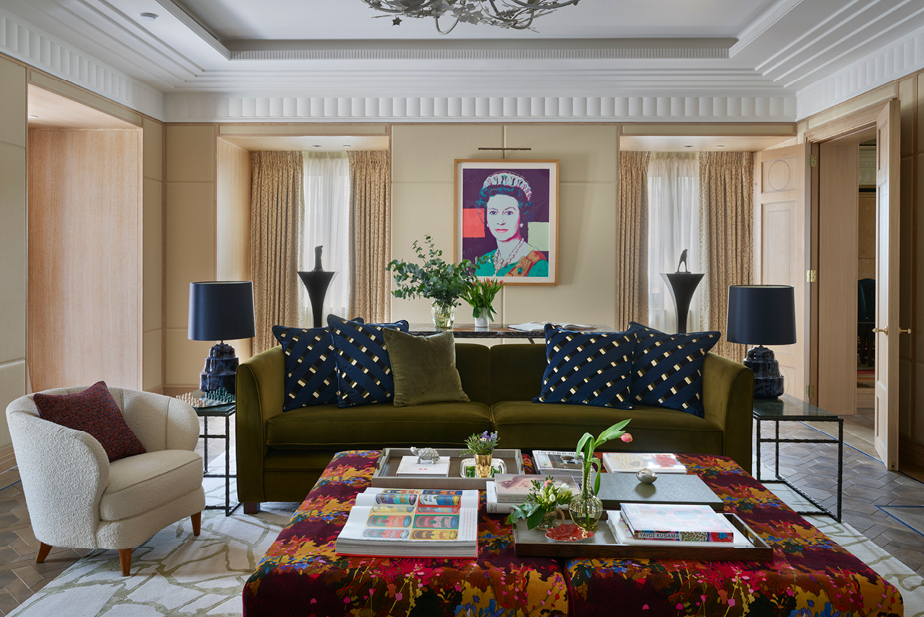
Enlisting the help of 40 suppliers, the Winch team added fun details throughout, such as references to James Bond in the home office, a traditional space that’s brought to life by striking pieces such as a mannequin clad in a suit by Savile Row tailor Holland and Sherry. Another highlight is a jewellery box-style powder room inspired by British designer Alexander McQueen. “The wall is lined with burgundy guinea fowl feathers from Nature Squared, and references eccentricity and glamour of high fashion,” McCabe says.
We wanted The Penthouse to celebrate all the creative flair that comes from London being the centre of art, culture and design
Selina McCabe, senior partner, architecture interiors at Winch Design
Interior choices are also defined by the views that flood in through the penthouse’s large windows. “There are subliminal narratives in each space,” McCabe says. “For example, in the master bedroom, we lined the walls with a sky-blue, handmade wallpaper, creating an iridescent blur between the interior and the incredible view of the skyline from the master bedroom terrace.” Elsewhere in the dining room, chairs are upholstered in a rich green reminiscent of the verdant tones of St James’s Park, which the residence overlooks.
References to the building’s history can be found in the entrance hall, where the flooring is a modern, marble interpretation of the original black and white mosaic. Classic yet contemporary in its approach, the entire penthouse is truly one-of-a-kind.
The Wales by Pinto
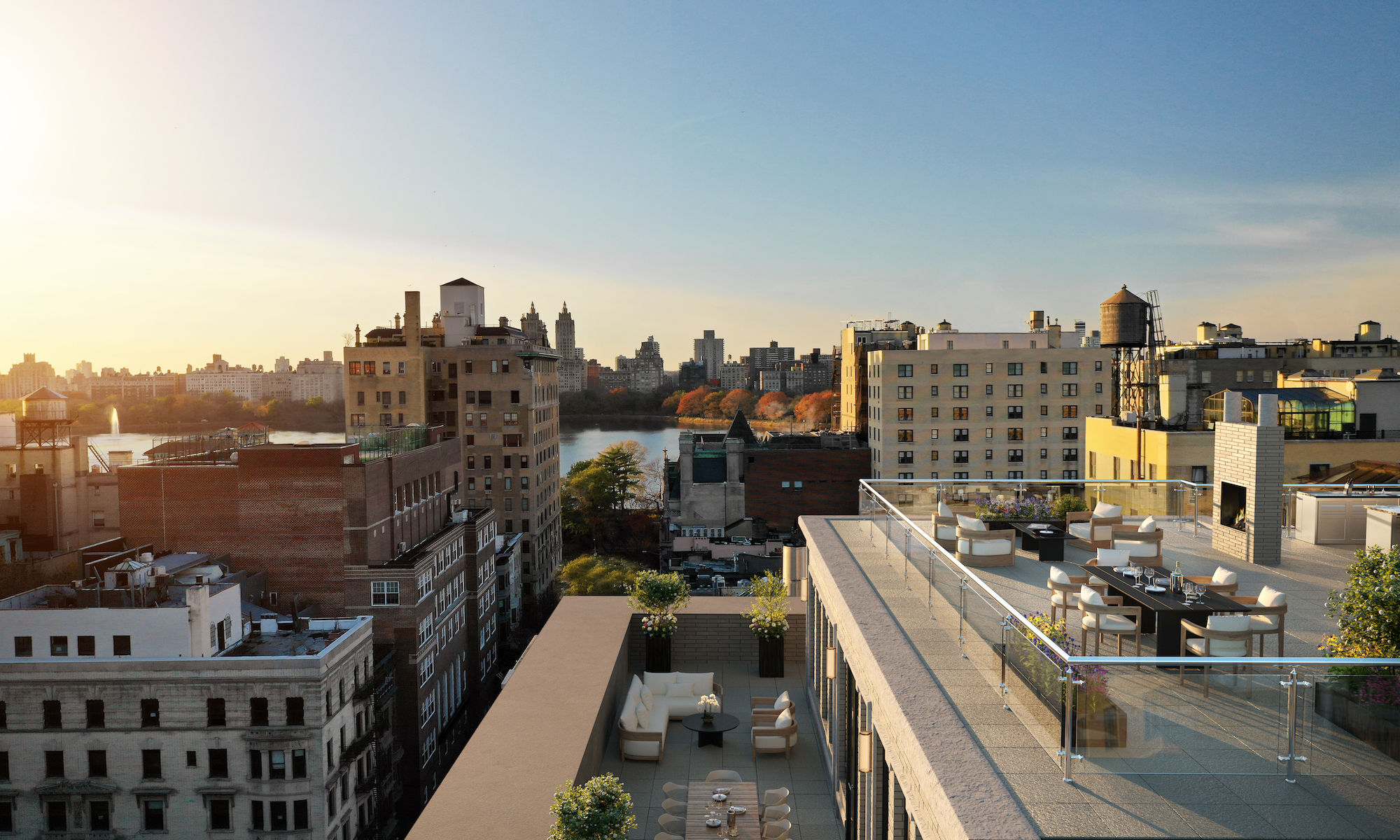
Across the pond in New York City, another historic space has been given an impressive facelift. The Wales, formerly Hotel Wales, has been transformed by Paris-based design agency Pinto, the firm behind the refurbishment of listed buildings such as the Lycée Français de New York and The Lanesborough in London, in partnership with real estate company Adellco.
The former landmark hotel in the neighbourhood of Carnegie Hill is now a modern condominium building. The crown jewel among its offering of high-end homes is a five-bed penthouse with over 4,000 sq ft of interior space plus over 3,000 square feet of terraces. It’s currently on the market for $23 million, with its design highlighted as a key selling point.
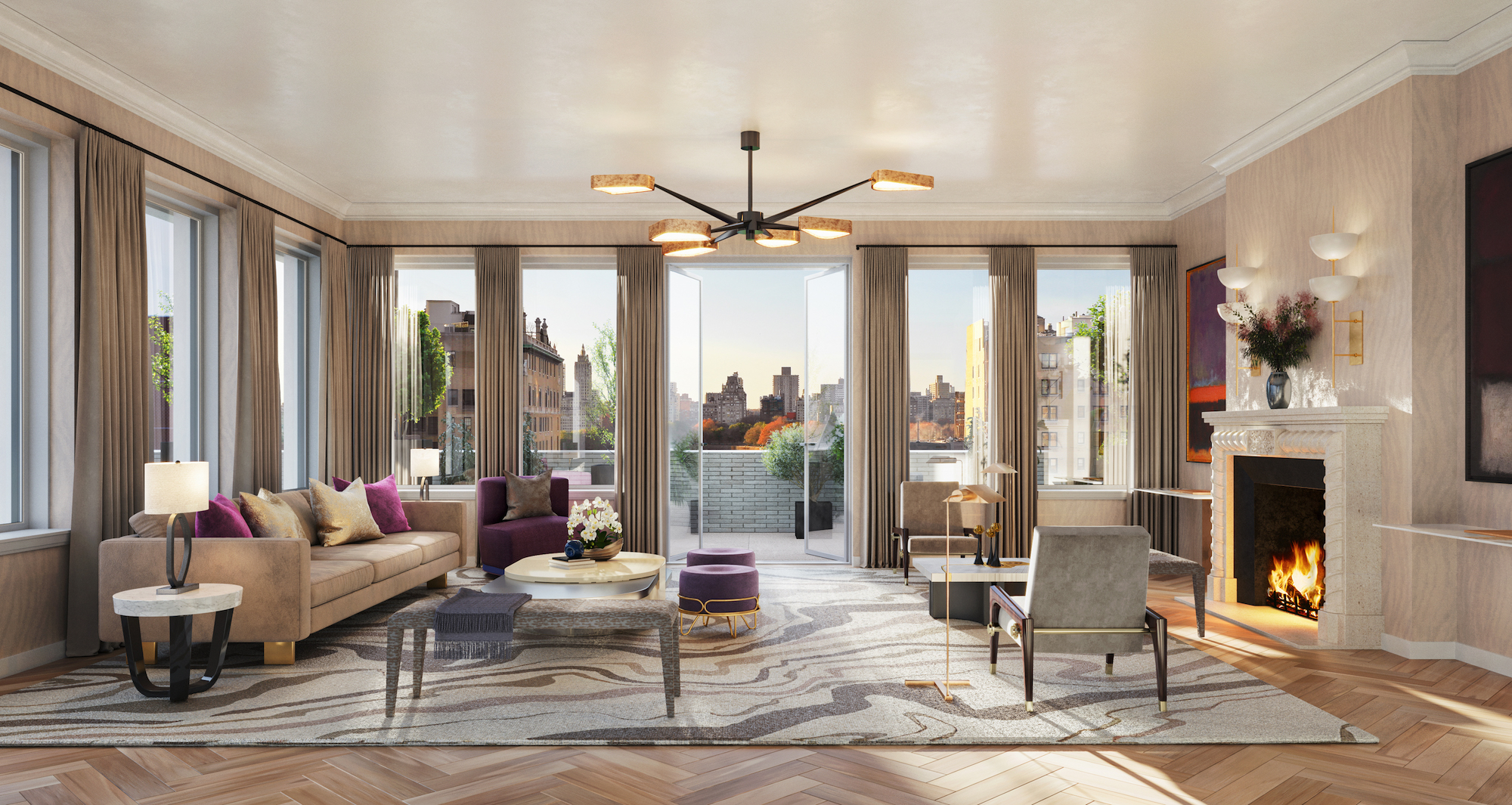
“We appreciated Adellco’s vision for the building which complemented our firm’s specialty: classic architecture and design with a contemporary twist by way of colour, textures, sculptures, and art,” says Pietro Scaglione, co-artistic director at Pinto. “The Wales is a true example of neo-Renaissance pre-war architecture at its finest. We paid homage to the rich history of the property from the glamorous lobby to the extraordinary penthouse.”
Pinto was tasked with creating “warm yet modern” interiors that are fresh, comfortable, discreet, and luxurious. “This philosophy is very well epitomised by the penthouse, which is an architectural addition to the original building,” Scaglione says. “The idea here was that of discretion. It’s set back from the edge, surrounded by a terrace; a work around the space, the light and the transparencies.”
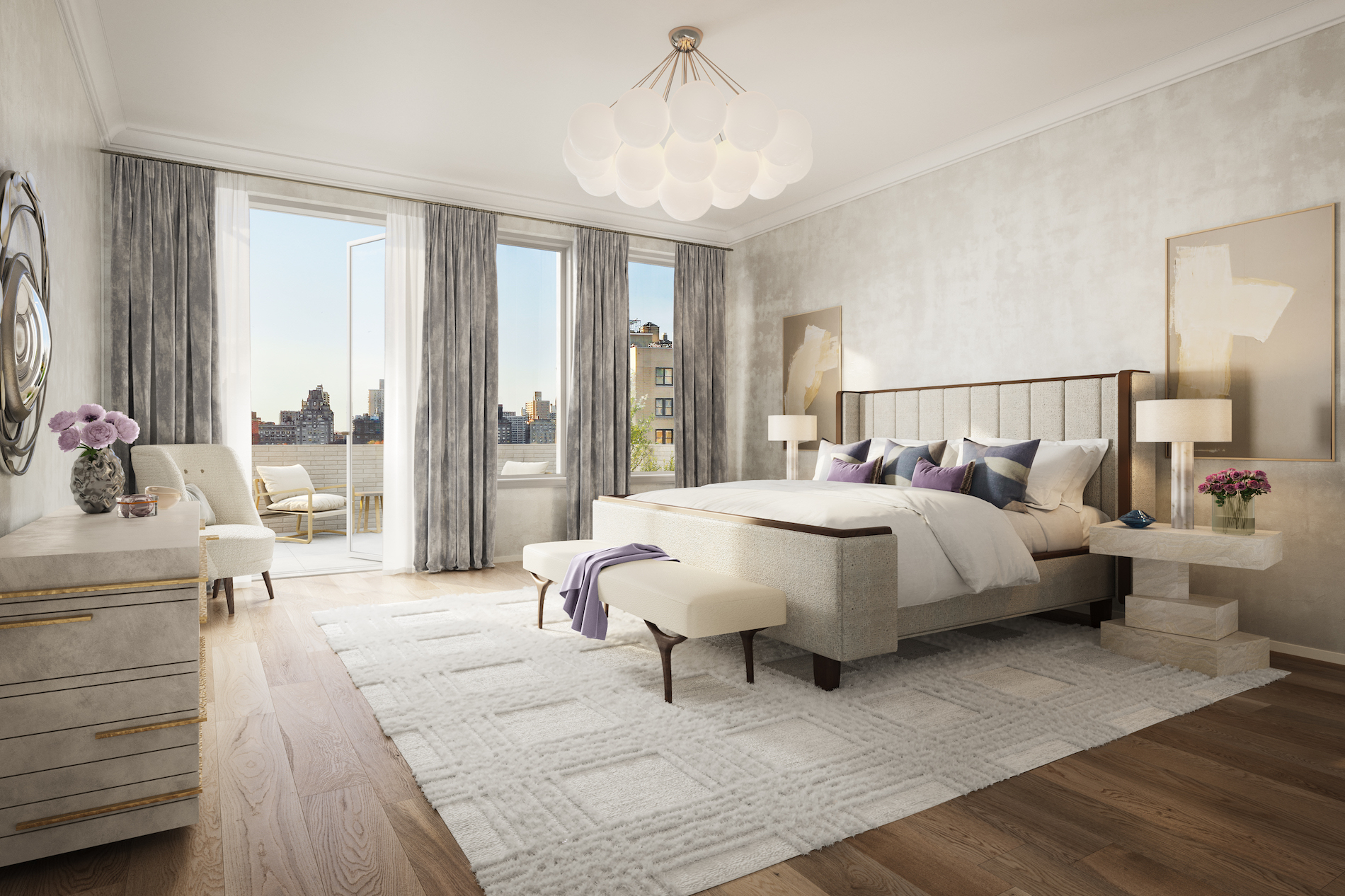
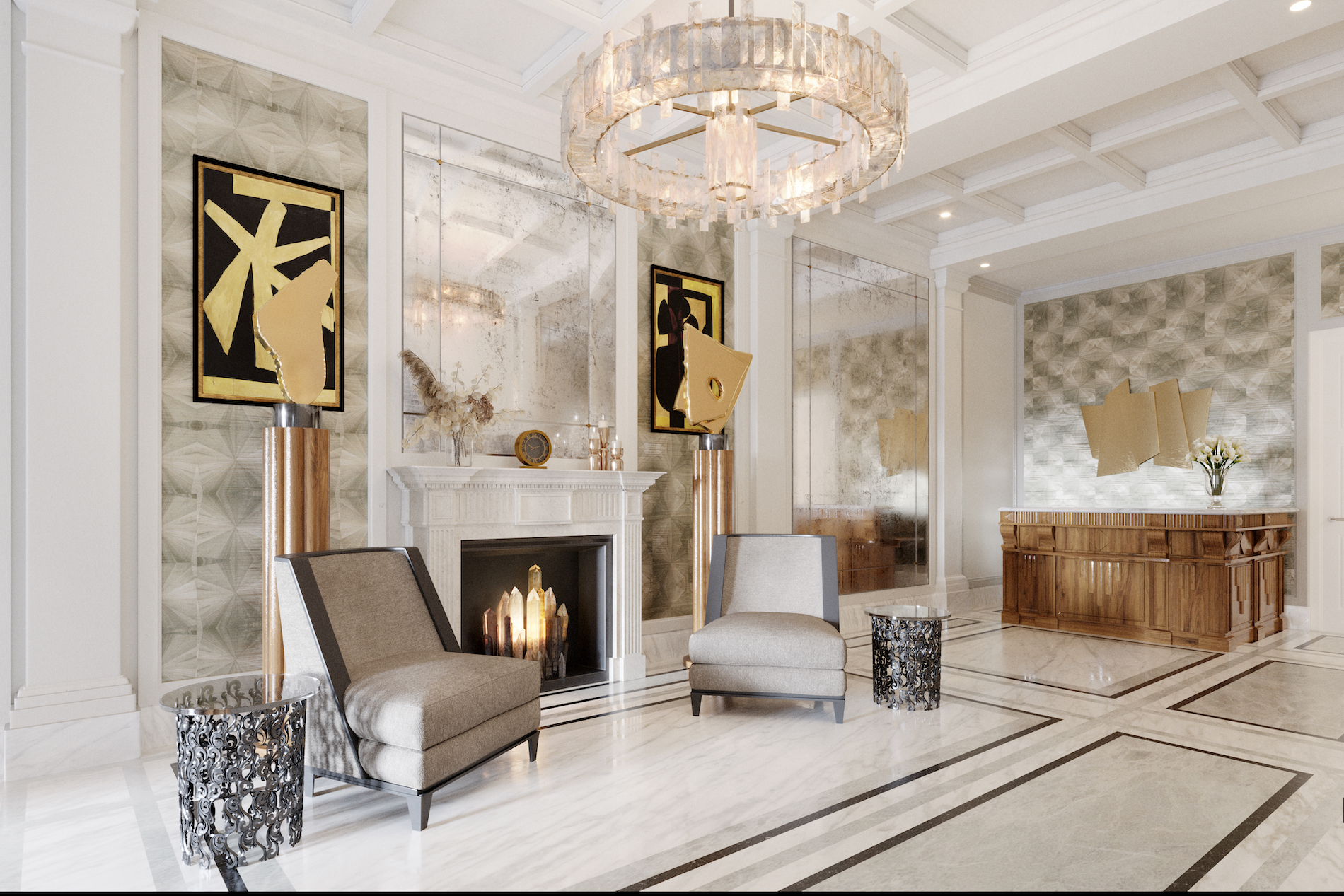
“Additionally, we worked on preserving the spirit of the neighbourhood – very New York and family friendly – which was an important aspect in the brief of the client, and we also added a discreet European twist. Nothing too strong or aggressive.”
One of the team’s most complex challenges was transform a former working hotel into a collection of liveable properties. Another was to find the right balance between the iconic building and the family-friendly neighbourhood it calls home. “These two challenges have been solved with the design, but also with an important work of choosing the materials, finishes and details, avoiding ostentation and impressive looks and focusing on high quality materials and colours with refined details that make the difference,” Scaglione says.
Picture custom mouldings and floors of striking Bianco Estremoz and Grigio Nicola marble paired with Zimbabwe Black granite, and antique wall mirrors that reflect custom brass chandeliers and a decorative fireplace. “A discrete refinement which can be felt immediately when entering the building,” Scaglione says.
Flatiron Penthouse by Rise Projects
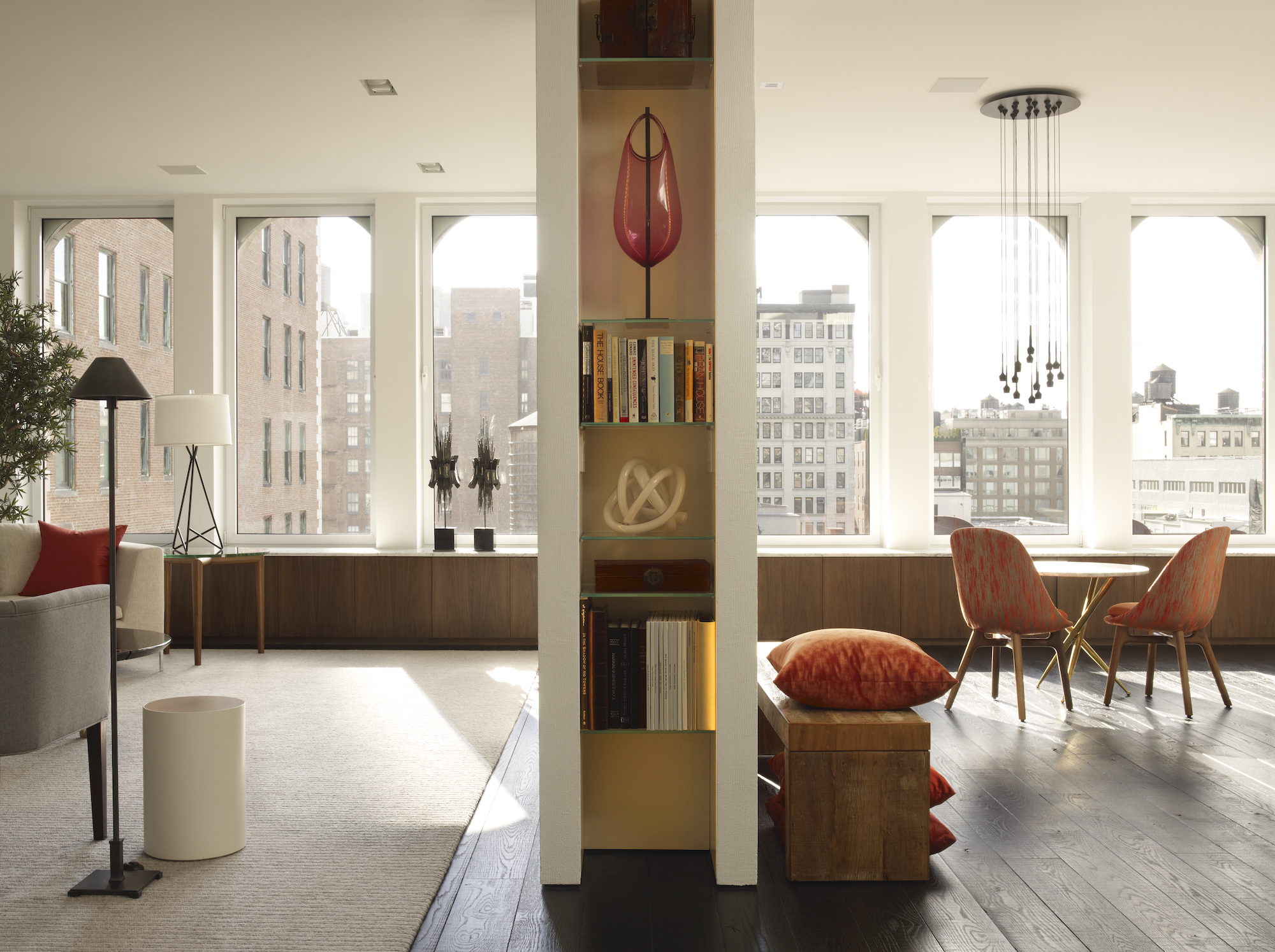
Another Manhattan property that’s undergone a remarkable renovation may not be as famous, but its lifestyle-focused design approach certainly makes it stand out. For the refit of this Flatiron penthouse, New York-based studio Rise Projects was given the challenge of creating a home that could evolve as a young family grows.
“Working closely with the client, Rise Projects completely renovated this 4,000-square-foot loft for a growing family, proposing a plan to suit their active lifestyle,” says Karen Frome, founding partner at Rise Projects. “The open and flowing space creates a warm, flexible home for a family with three children.”
In keeping with the clients’ tastes and attitudes, neutral and modern materials were selected, with pops of colour for character. “Consisting of white marble and dark woods, the palette was kept minimal, to create a clean backdrop for family life in the city,” Frome says. “Materials are spare, neutral and modern to match the client’s attitude and aesthetics, but they are also robust enough to withstand three active children.”
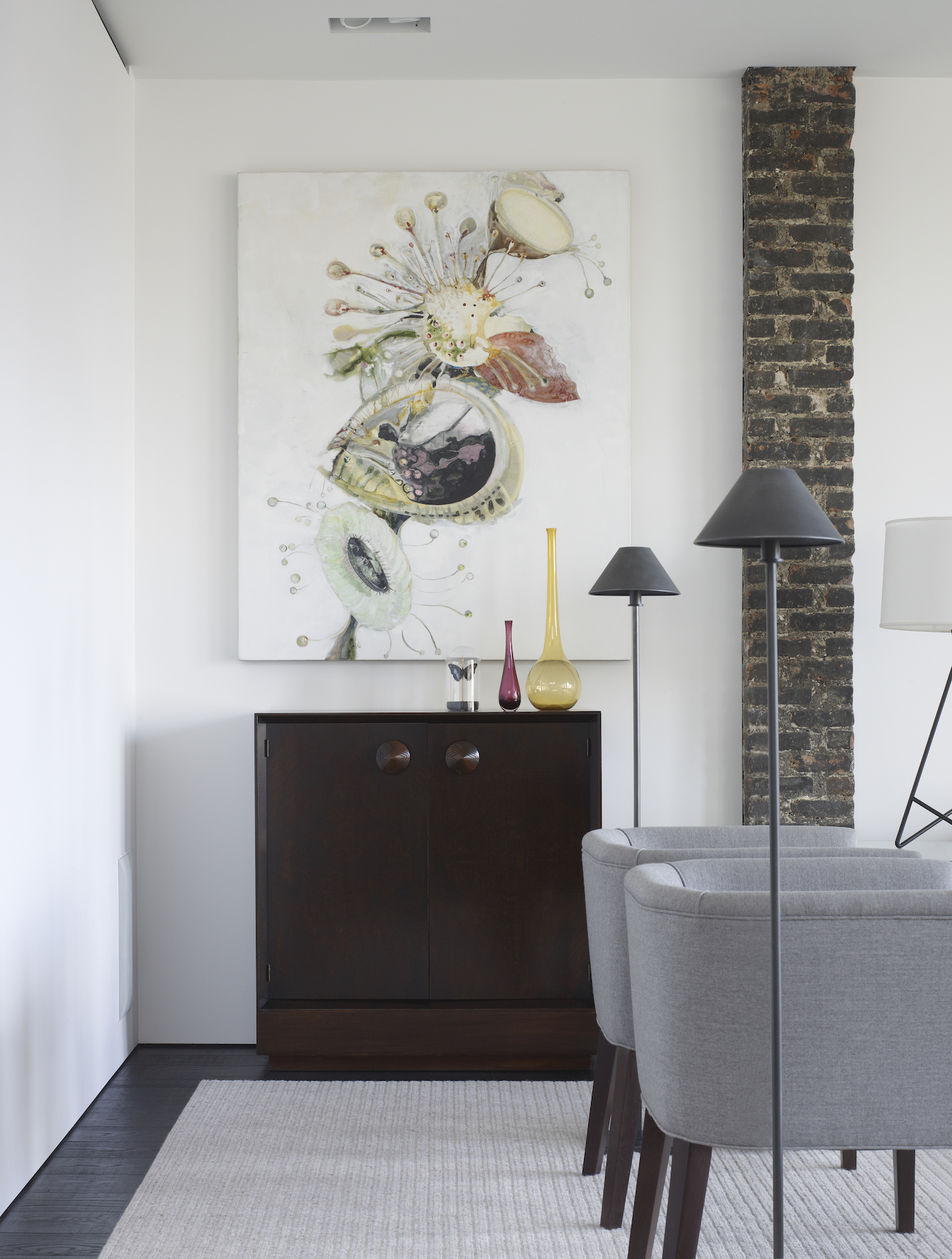
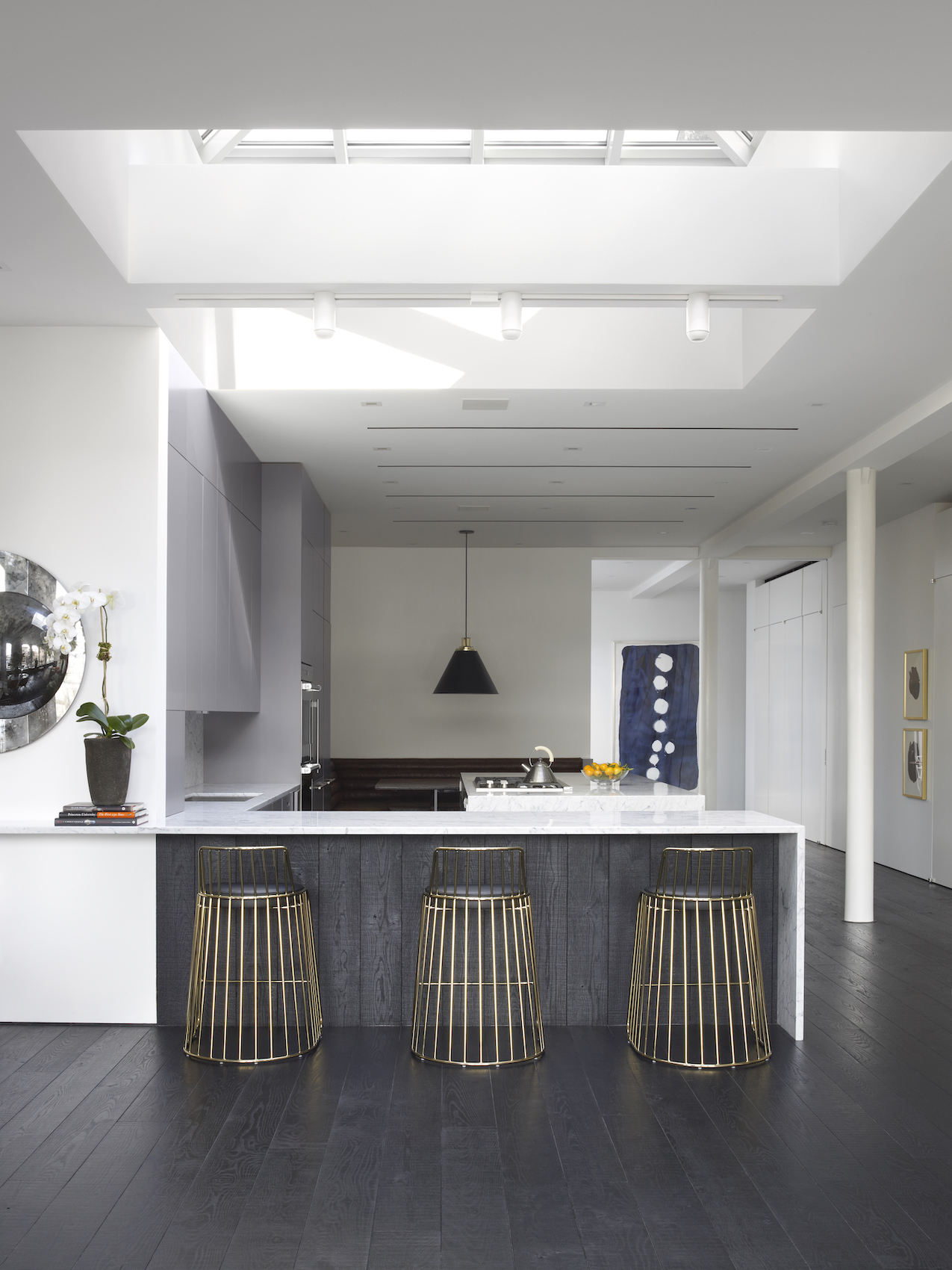
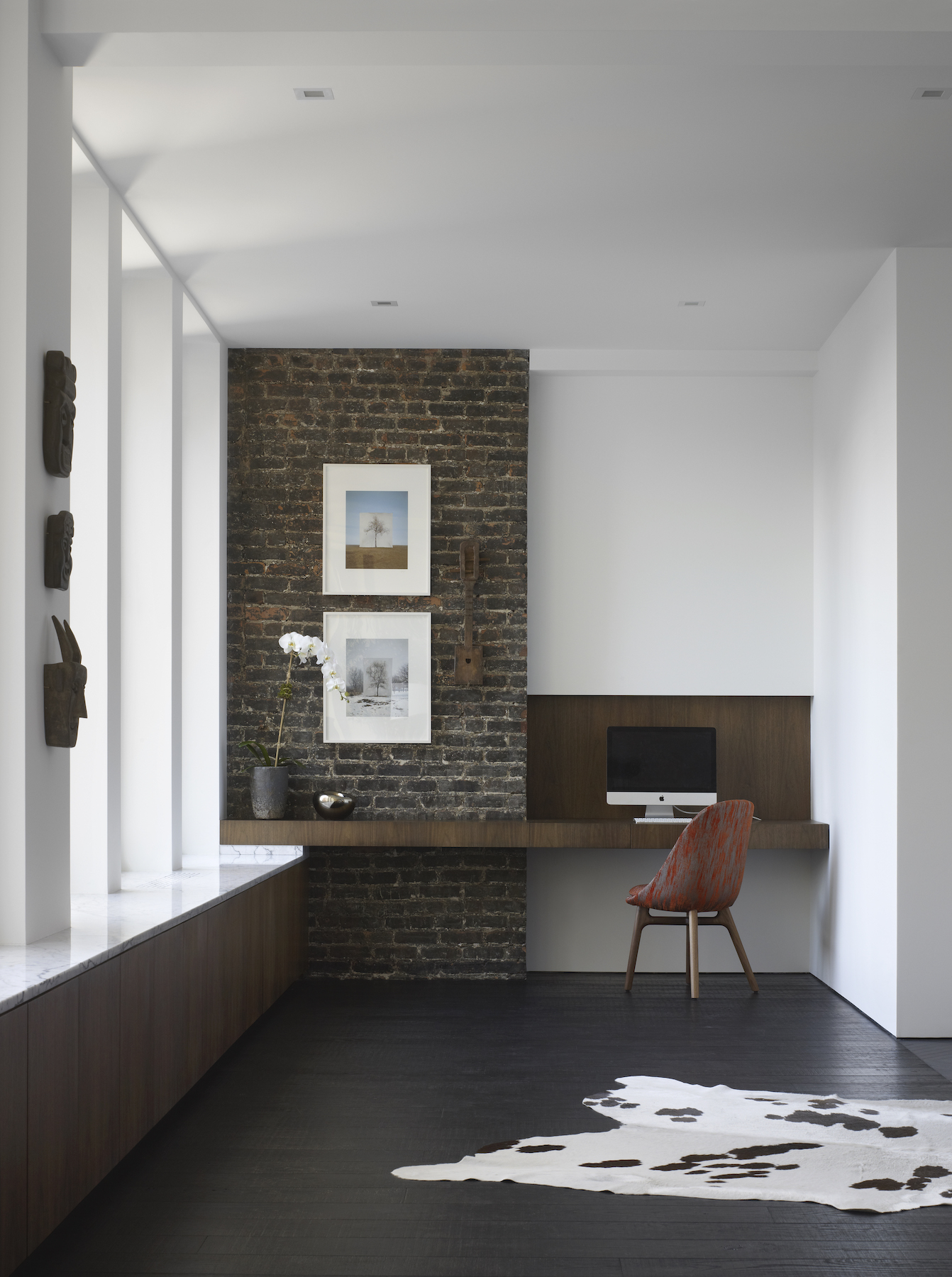
The living room, for instance, is beautifully yet sparsely decorated to keep focus on the windows and make the most of the panoramic views – the apartment looks over a quintessentially Manhattan roofline. “This space is an open, fluid zone that frames the vista and embraces the light streaming in from the skylights and the southern exposure,” Frome says.
The penthouse’s floor plan is fluid with open-plan spaces for the family to connect. The kitchen, for instance, centres around a large island. “That is the nexus for cooking, gathering and entertaining, while the banquette seating provides a comfortable place for family meals. A new fireplace draws people both on special occasions and on an everyday basis,” Frome says.
And when children and adults need some alone time, there’s a simple pocket door that separates the public and private spaces – in the latter you’ve find a play area which can transform into a den when kids are older. The penthouse is an immediately liveable design with great potential for growth and evolution.
Read more: Interior Designers | Interiors | Penthouses | Design | Property + Real Estate | New York | London | Goddard Littlefair



