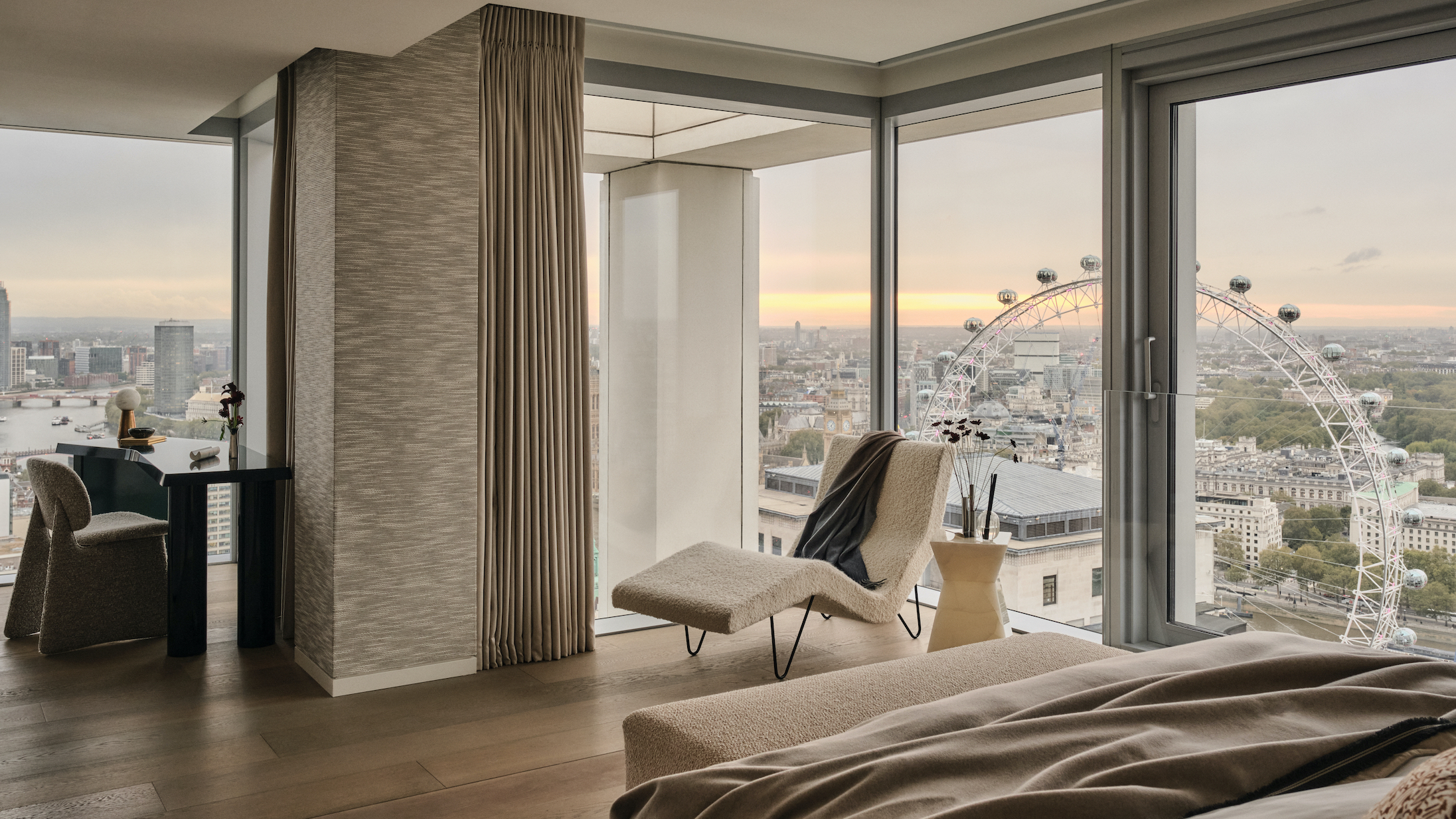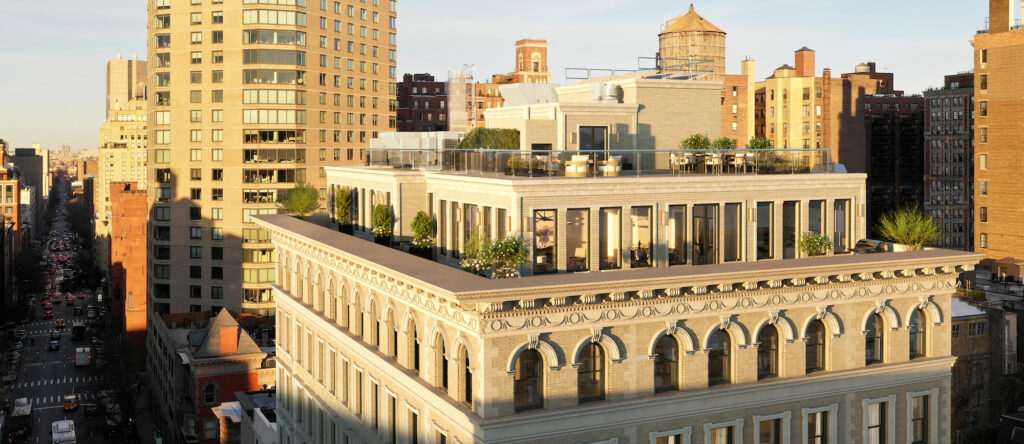Portia Fox has created a sophisticated urban oasis on the 35th floor of a new apartment block near London’s Waterloo
London is no stranger to impressive – or expensive – real estate, and it takes something spectacular to impress in the UK capital. The penthouse of One Casson Square at Southbank Place, a new block near London’s Waterloo, does just that, with a heady mix of views over some of the city’s most iconic landmarks and luxurious interiors by Portia Fox Design. Located on the 35th floor, the palatial 3,100-square-foot, three-bedroom penthouse is on the market for £12.95m ($16.3m).
Fox’s elegant interior scheme is defined by pieces commissioned or bought from high-end makers and artists, with a focus on local creatives – 80% of the artisans are in the UK, many of them in the capital. Everything from the rugs and lighting, to the bedside tables and sofa is bespoke or commissioned.
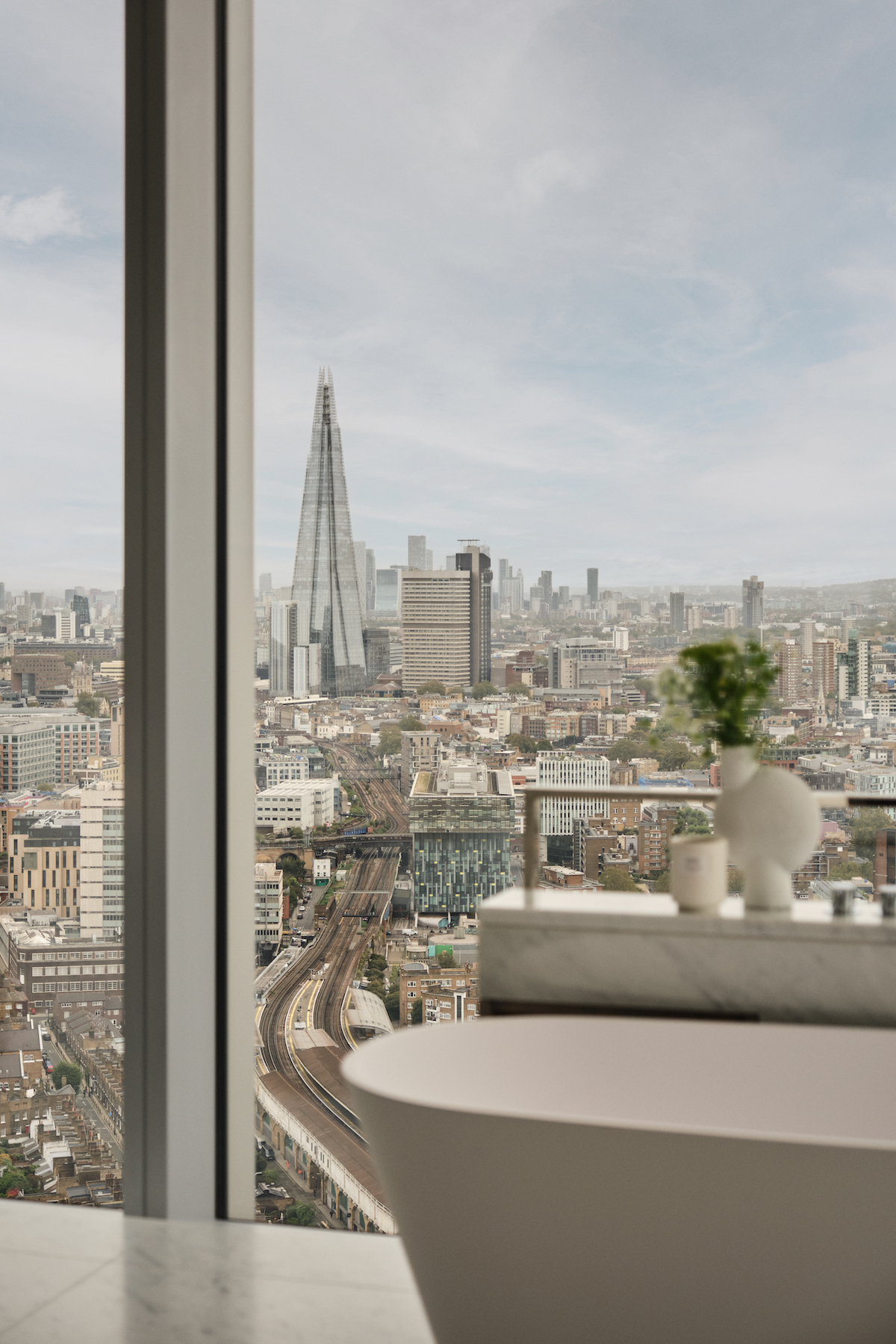
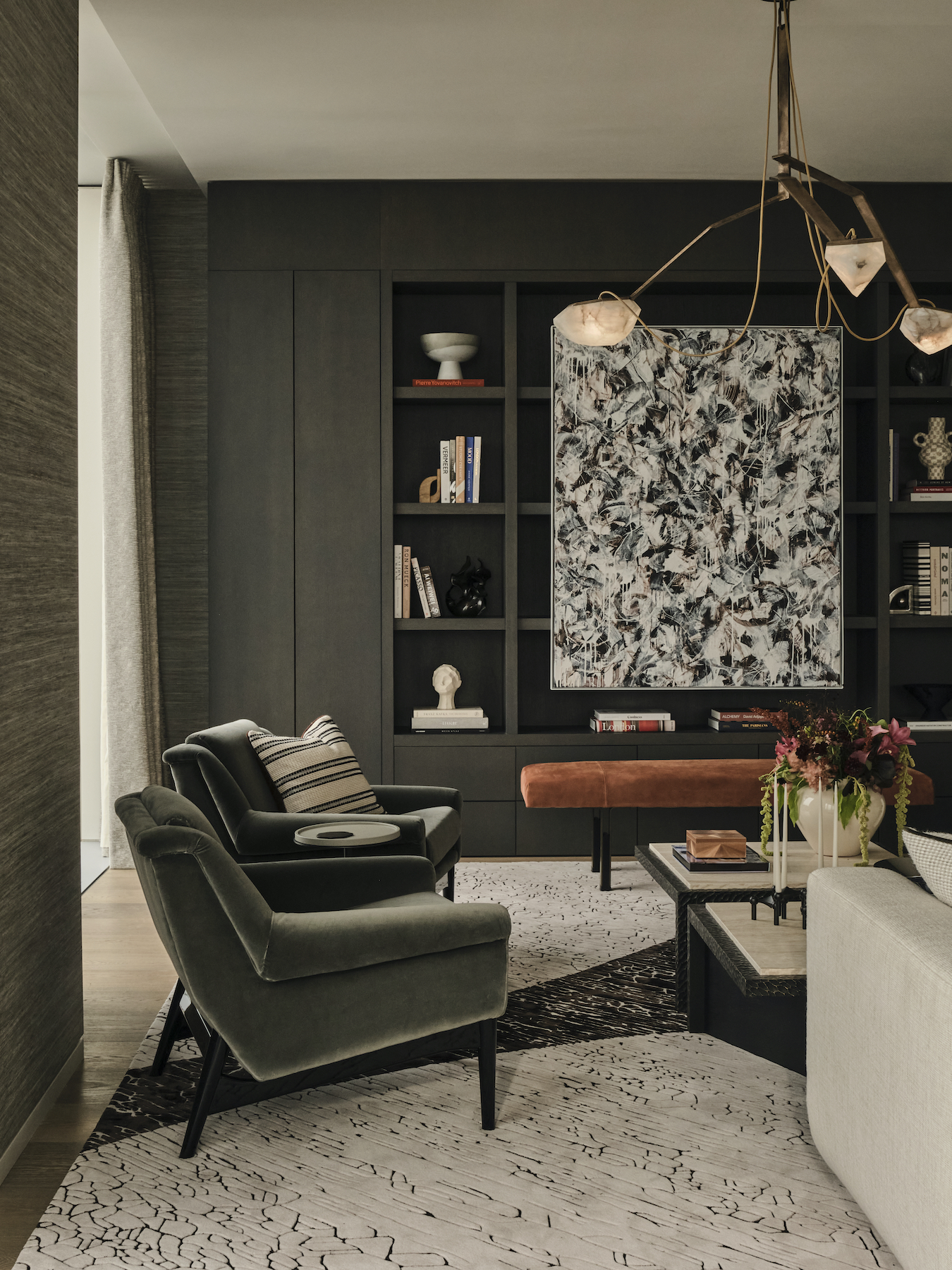
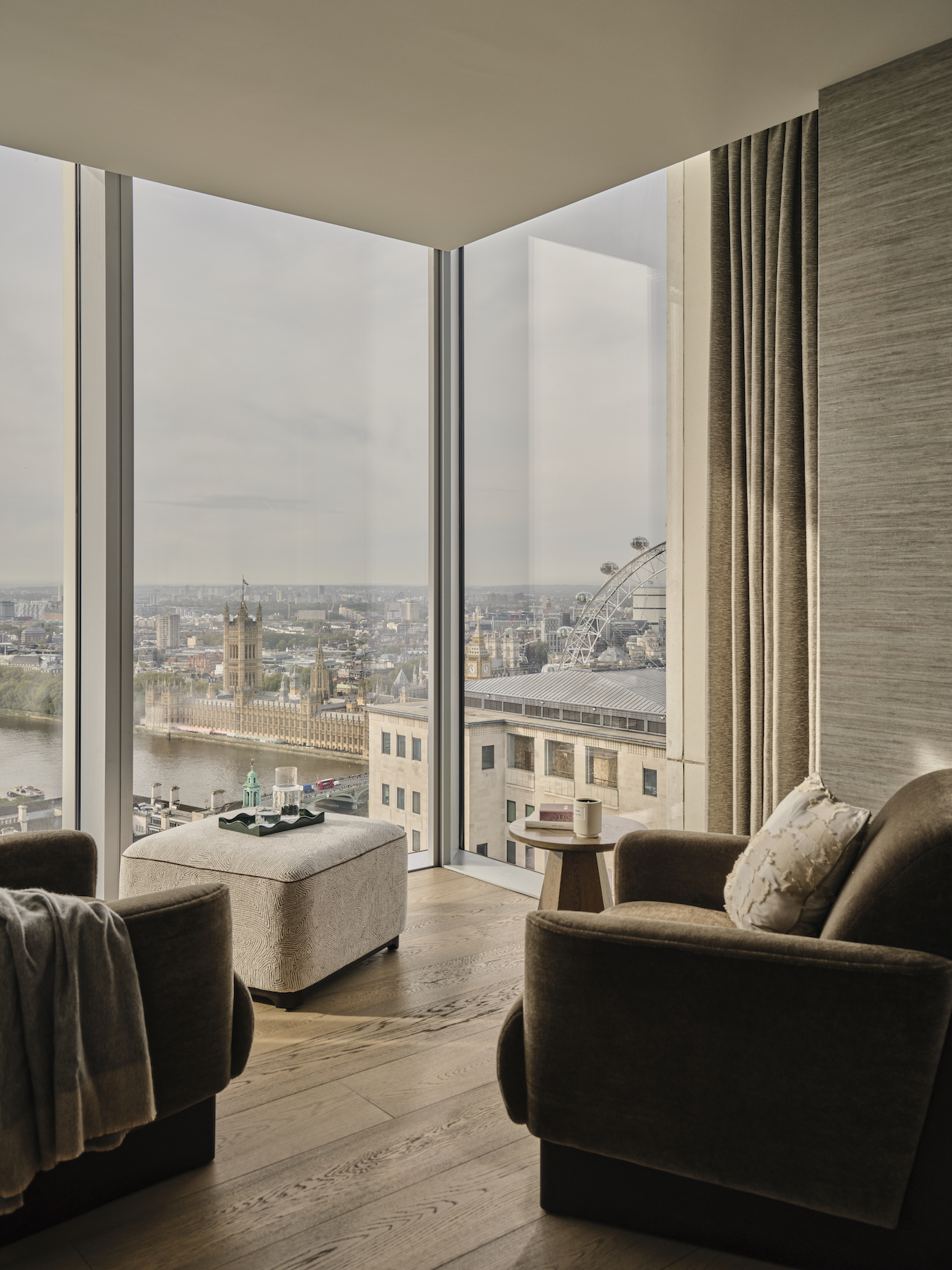
Portia Fox is the founder of eponymous interior design studio Portia Fox Design, which was founded in 2017 and has grown to a team of 17 based on the King’s Road in Chelsea. The studio is known for its impressive residential portfolio, with around 70% private clients and 30% developer clients – and the team had previously designed a three-bedroom sub-penthouse and a private residence at the nearby 30 Casson Square.
Following the success of these projects, Fox was introduced to One Casson Square by Braeburn Estates – a joint venture between Qatari Diar Real Estate Investment Company and Canary Wharf Group plc – which developed the high-end residential scheme as part of the Southbank Place development.
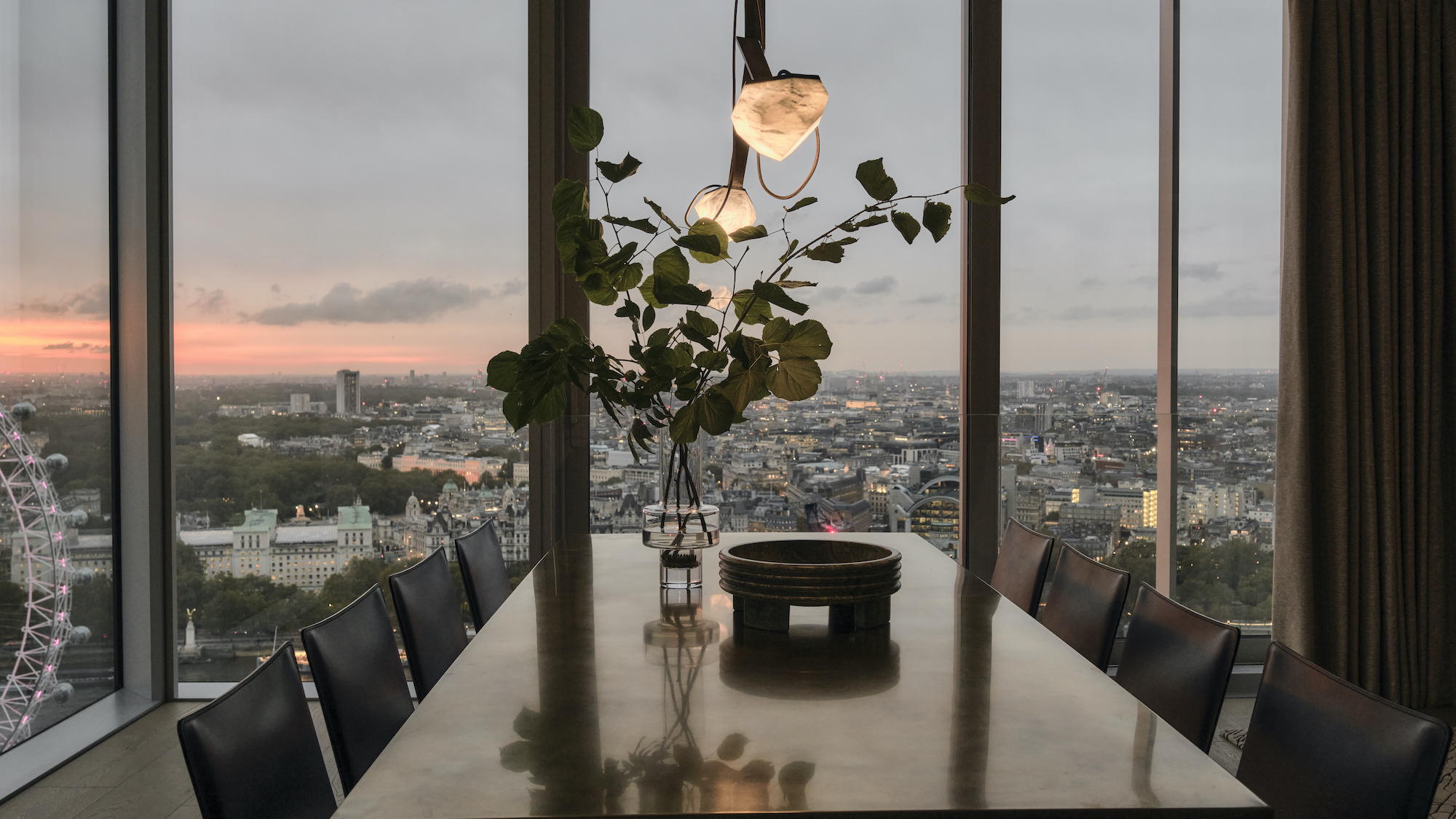
Fox’s scheme is undeniably impressive – but just as impressive are the 360-degree views over London. The building, designed by architects Squire & Partners, features swathes of floor-to-ceiling glazing – even in the bathrooms – that overlooks the Houses of Parliament, the London Eye, the River Thames, the City, and The Shard.
From the beginning, it was clear that we had to avoid anything that would distract from or compete with the extraordinary views.
Portia Fox
“From the beginning, it was clear that we had to avoid anything that would distract from or compete with the extraordinary views,” says Fox. “The natural light changes by the hour and I felt we should accentuate this by playing with a deeply textured palette.” As a result of this approach, the interior features luscious carved oak, mohair, and woven fabric wallpapers in inky, petrol blues and burnt cinnamon tones.
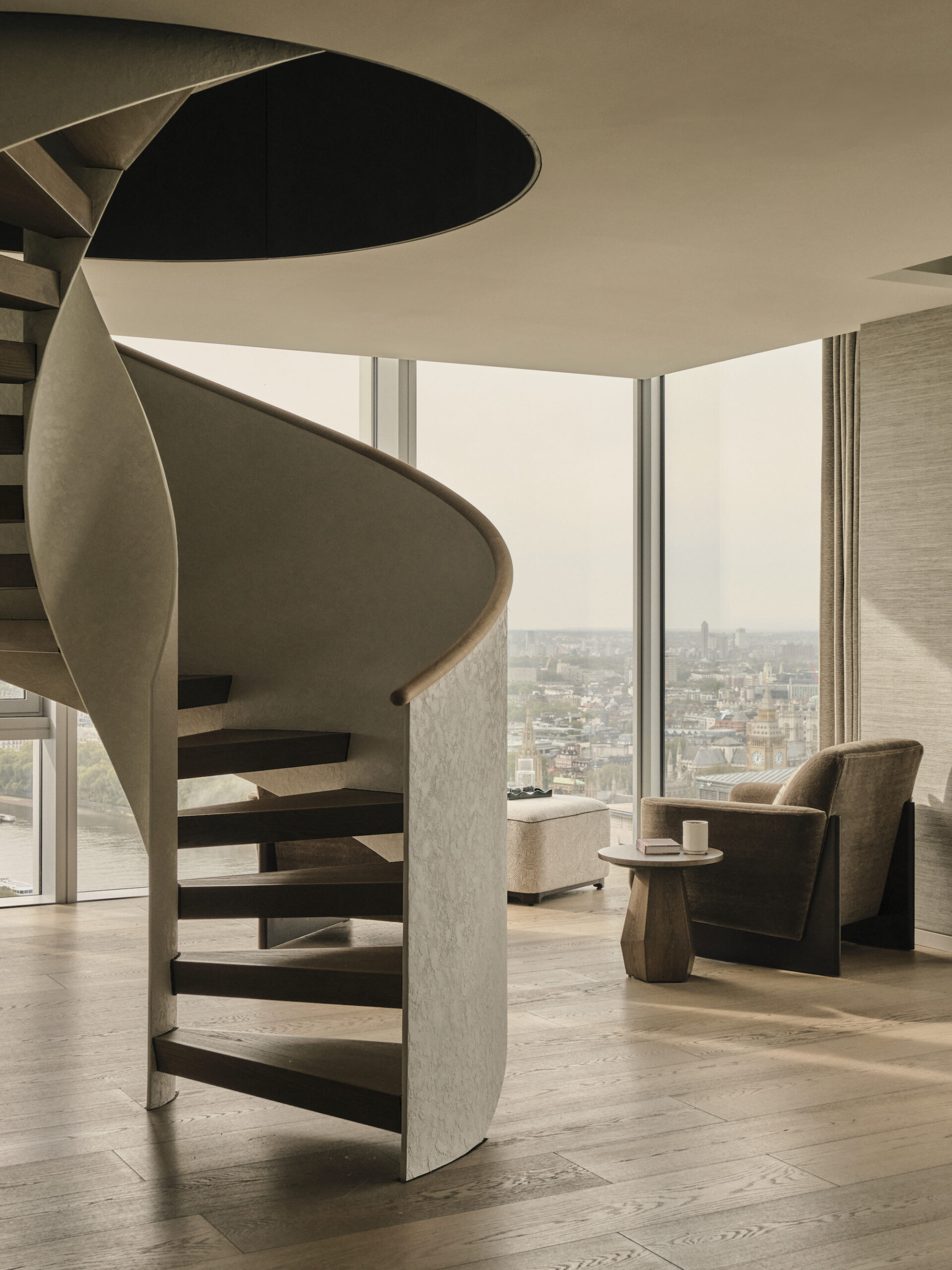
These sophisticated splashes of colour are combined with a more monochromatic palette of fabric and natural stone that is described by Fox as rich but quiet. “It creates a feeling that is akin to a high-rise New York apartment,” she explains. This feeling is further evoked by the high ceilings and oversized, contemporary artwork that adorns the walls.
When it came to furnishing the gallery-like space, Fox’s team couldn’t find what they were looking for in market-ready collections. So, they reached out to their network of trusted craftspeople. “These makers brought experience and knowledge that we don’t necessarily have in house,” says Fox.
One of the most notable pieces is the console in the entrance by Newcastle-based metalworkers, NOVOCASTRIAN. “I was looking for a custom piece that would offer all the practical requirements of contemporary apartment living with a sculptural feel that would elevate the point of arrival,” says Fox. It needed to be tailored because of the very specific dimensions and the fact that it was to be wall-mounted. The result of the collaboration is a joyful console with organic curves, and a “pocket” carved into the top surface for keys. The metal finish offers a striking contrast to the veneer on the wall, adding a refined element of tactile playfulness.
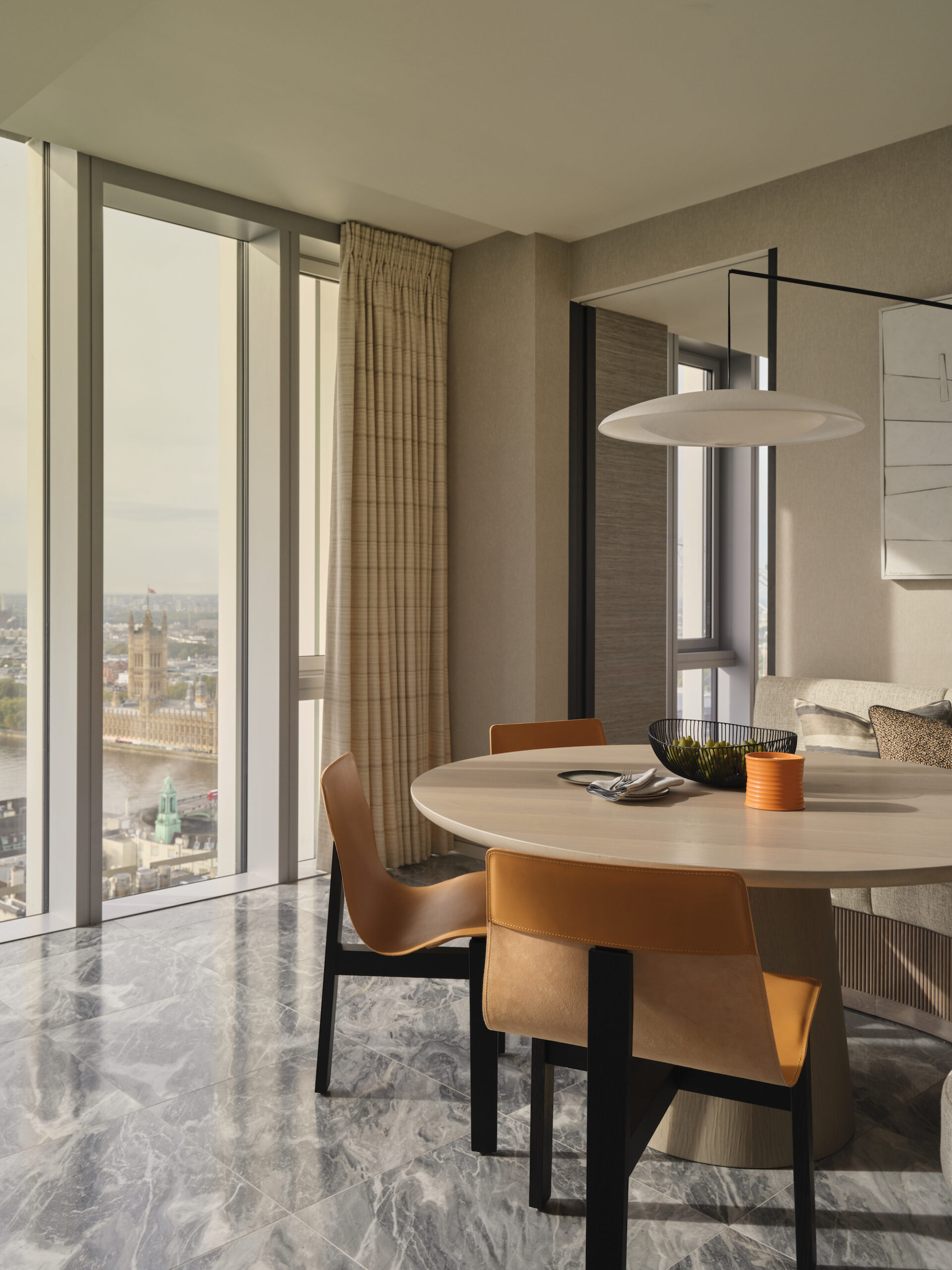
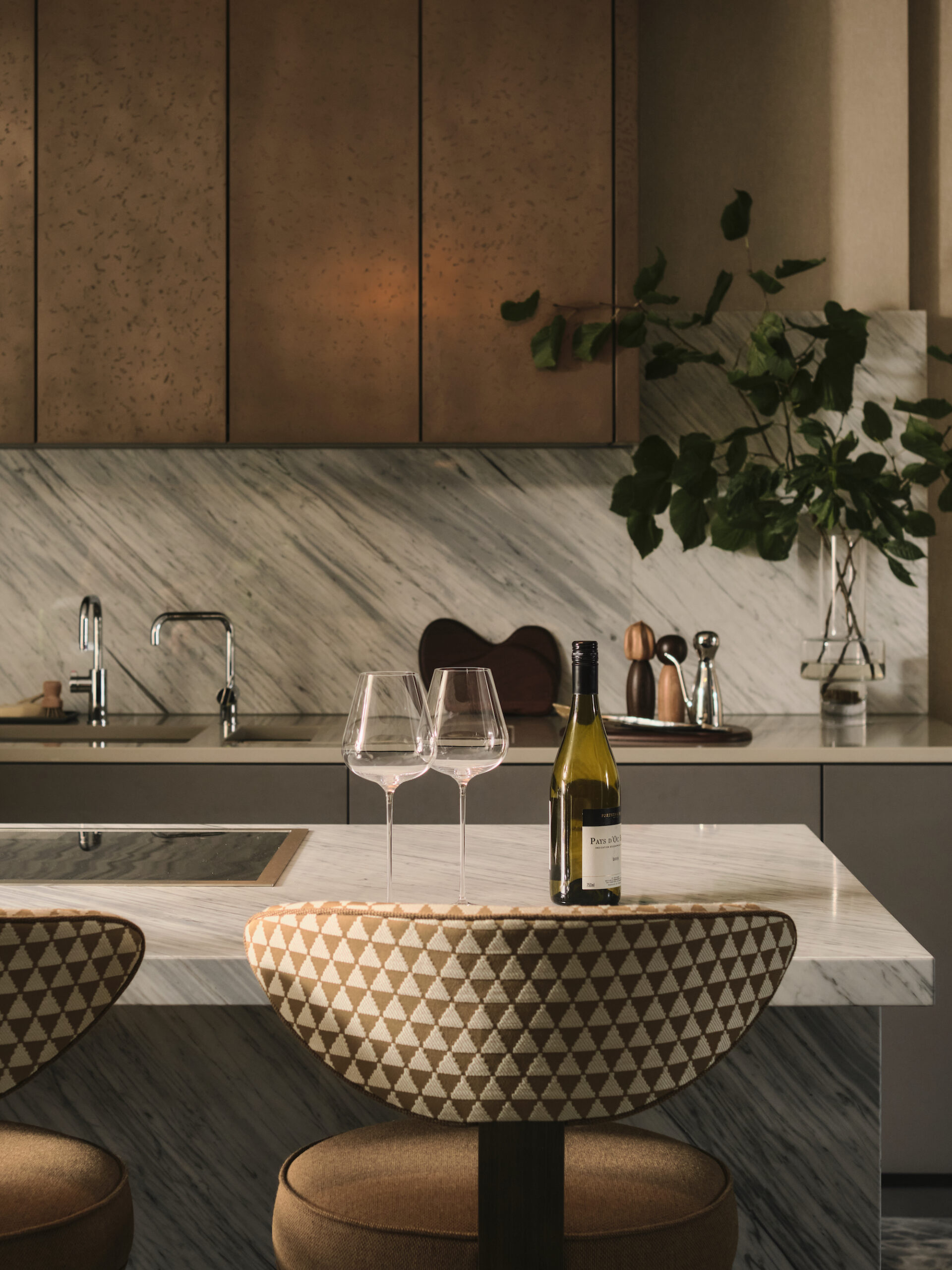
Process Studio in south-east London is another maker brought on board for the project. The studio is behind the bedside tables in the second guest bedroom. “I wanted a bold, monolithic shape with intricately yet naturally textured veneer,” says Fox. Process Studio used pippy oak – which is characterised by abundant small knots in its surface – from naturally fallen trees in and around the capital. “The trees have often had more than a hundred years of organic growth leading to incredible character in the grain which feels complex and full of energy despite the uncomplicated form,” continues Fox.
Alongside the interior design, Portia Fox Design also made several changes to the original architecture. In the open-plan living area, for example, a spiral staircase that leads to the master bedroom suite, which occupies the entire upper floor, was originally painted in a dark metal finish. Portia Fox London brought in specialist decorating studio Lottie Radford to apply layers of textured plaster in an off-white tone. Fox describes the result as “a very quiet and contemporary luxury for a form of decoration that is so deeply rooted in the past”. The lighting layout was also adjusted to better complement the furniture and artwork.
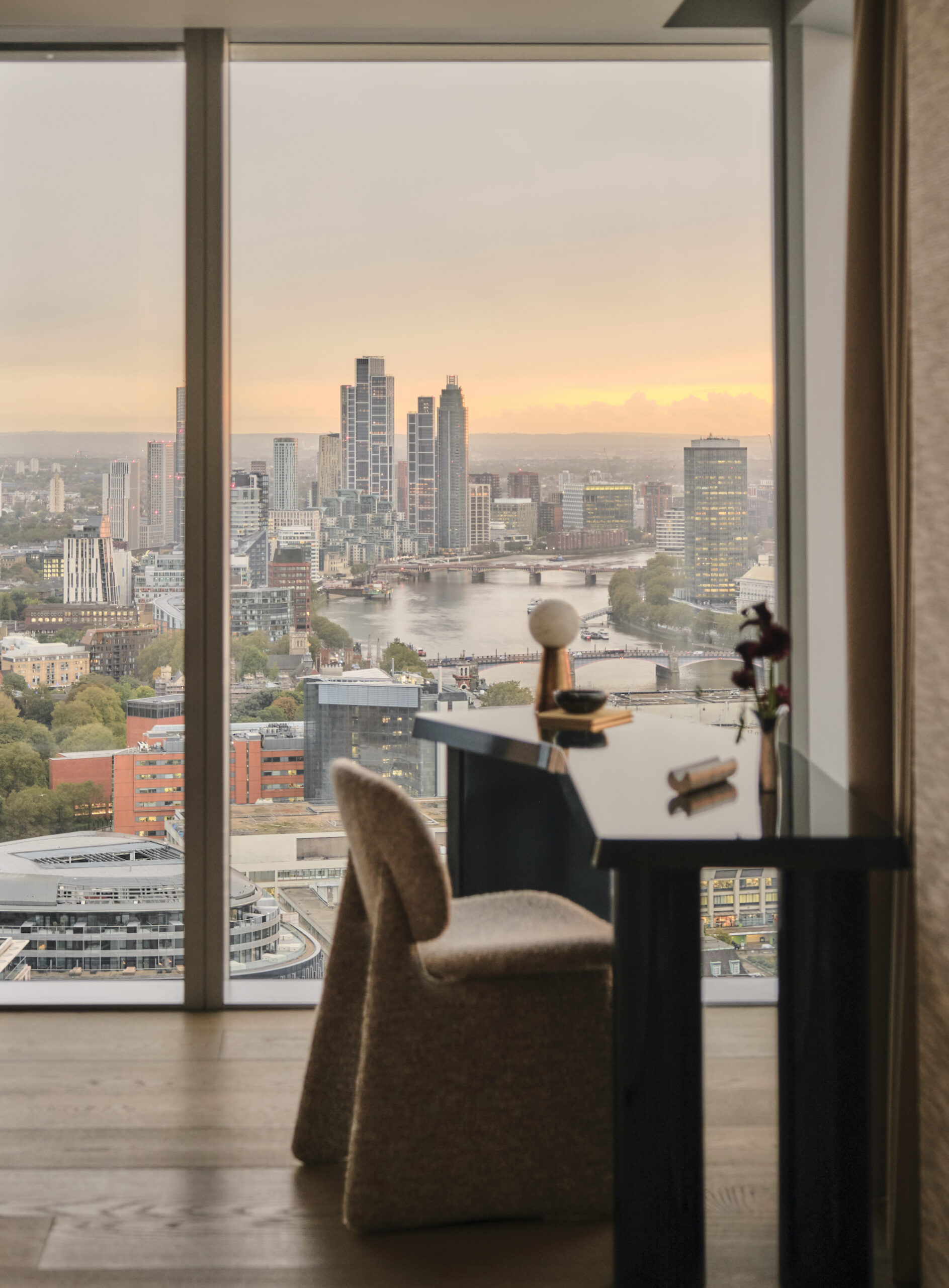
The resulting penthouse is a spectacular example of how interior design, architecture, craft, and location can work together – and if the eventual owners can tear themselves away from the views, they will find plenty more to feast their eyes on inside.
Read more: Interior Designers I Interiors | Penthouses | Design | Property + Real Estate | London



