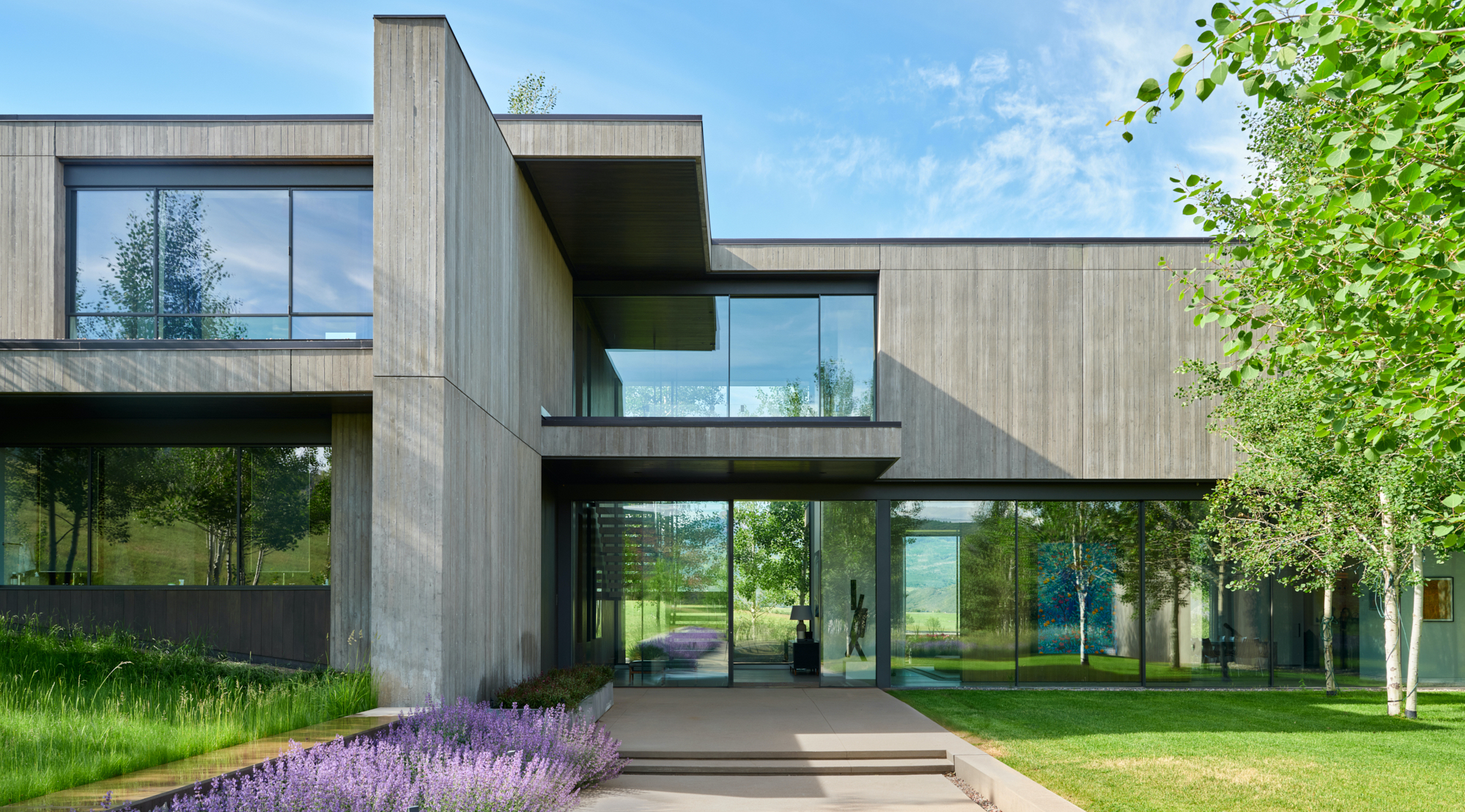Architect Celeste Robbins creates soulful, desirable homes imbued with Modernist principles and contemporary sensibilities, designed for modern, practical living
What happens if you combine Modernist principles and local vernacular architecture with modern lifestyles? A suite of properties in the American Midwest with Celeste Robbins’ stamp on them.
Chicago-based Robbins honed her Modernist sensibilities at Cornell University’s school of architecture, finding herself much taken with the work of Le Corbusier, Frank Lloyd Wright and his radical employee, Austrian-born American Rudolph Schindler.
As the founder of Robbins Architecture, she has married the design principles she learned from these masters with her own, developing philosophy around what makes a welcoming and warm family dwelling. In her monograph, The Meaningful Modern Home – Soulful Architecture and Interiors, she describes this approach through nine of her residential projects.
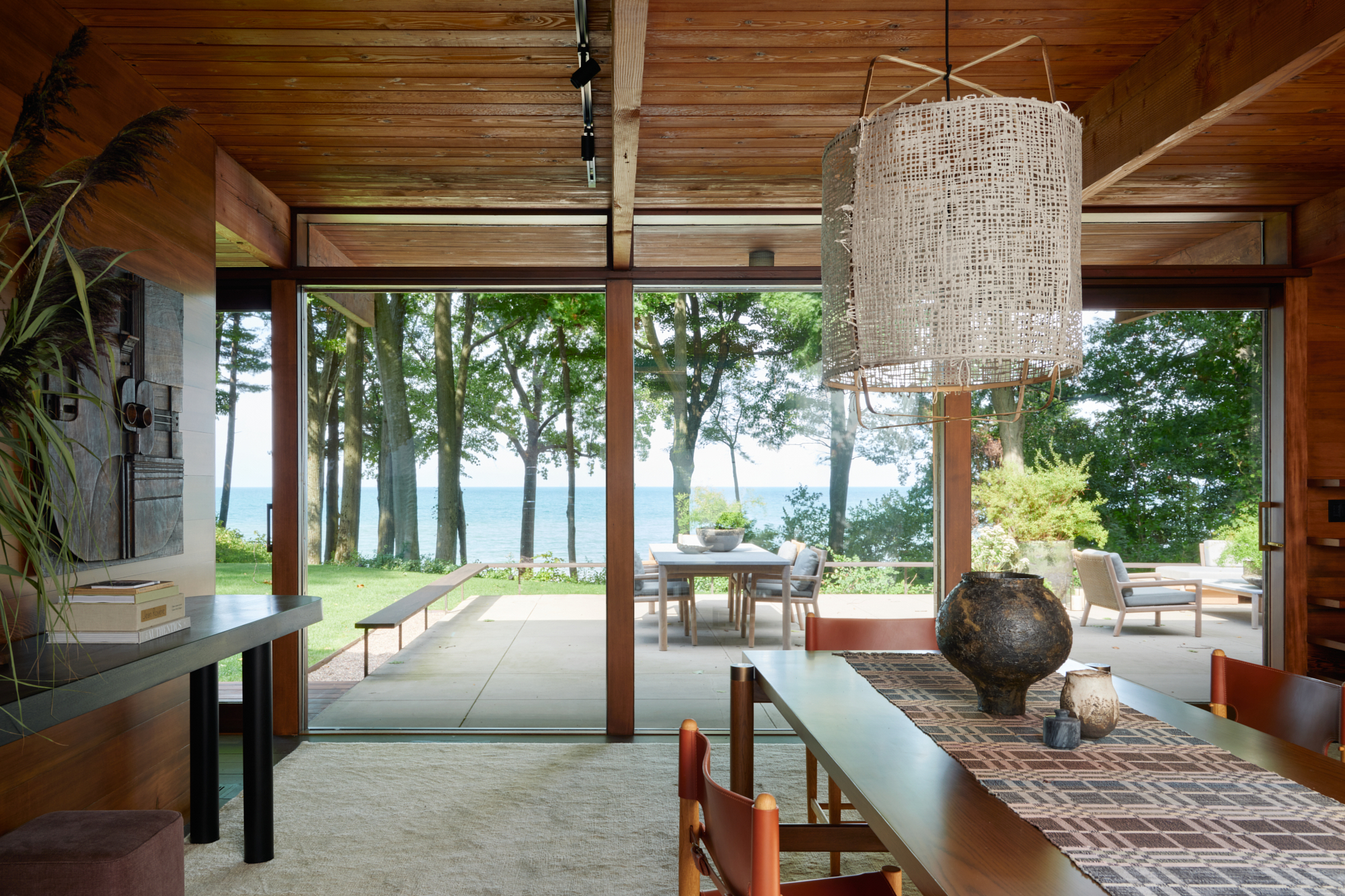
For Robbins, Modernist architecture goes beyond the details such as flat roofs. “I think of it as a set of principles,” she says, which involve a connection to the site and to the surrounding nature.
However, the Modernist fondness for open floorplans and rooms not defined by four walls like Lloyd Wright’s 1910 Robie House – the epitome of his Prairie Style – continues to make sense now, because “that’s how people want to live. So, for me it’s very appropriate, it’s a warmer, more approachable life.”
That’s the modern element: her vision of warm modernism, which for Robbins means bringing warmth, softness, and ‘livability’ to modern design.
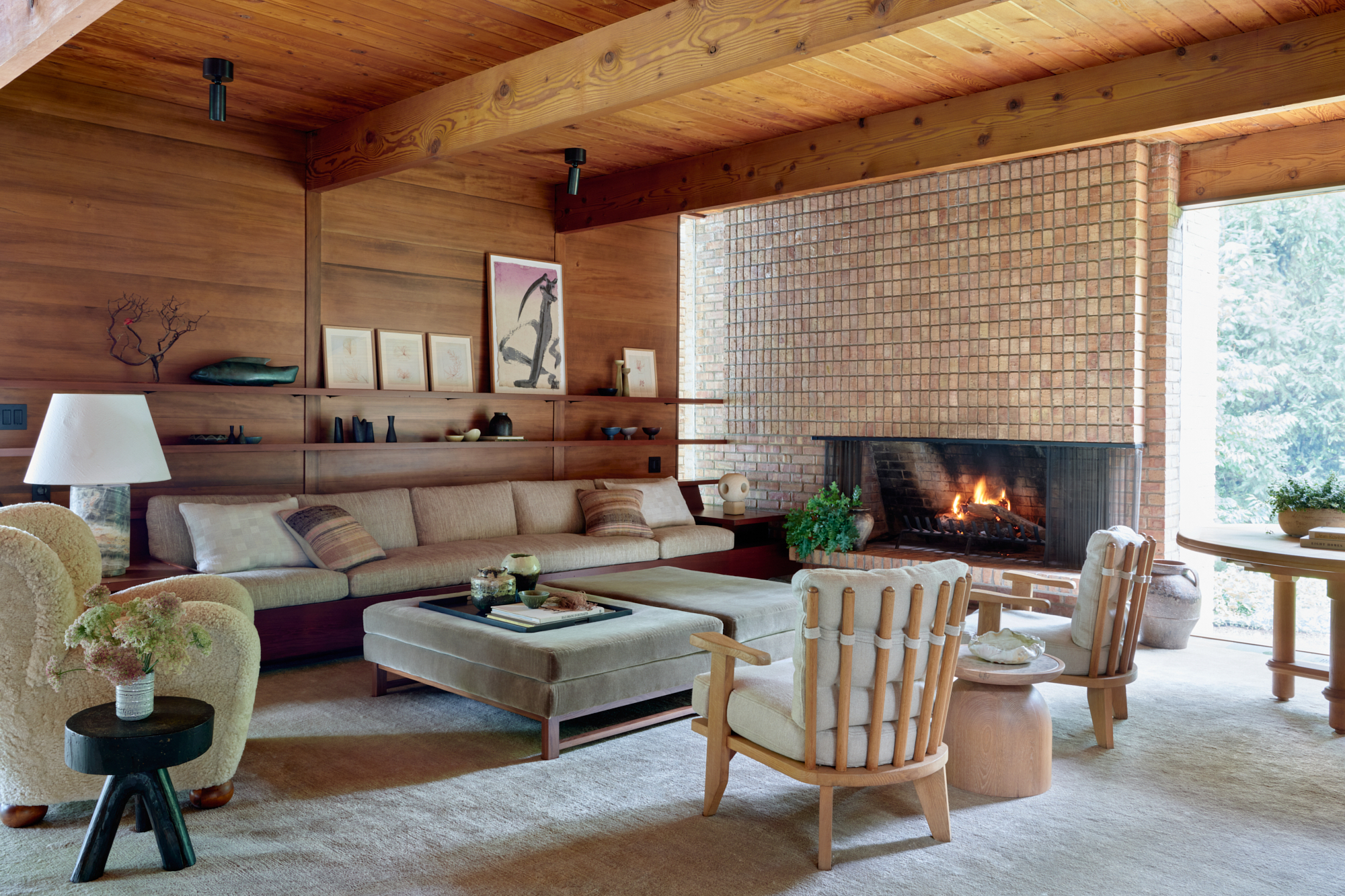
When it comes to Modernism, Robbins is no armchair philosopher. The first house she owned had been designed by in the 1930s Henry Dubin, who was inspired by Frank Lloyd Wright’s philosophy for congenial living. “Lloyd Wright gets all the attention, but there were a lot of architects in California looking at how houses could be,” she says. In her monograph, she describes the Dubin house’s glass walls and deep roof overhangs, which brought nature into the home, while the open plan created a central gathering space with built-in nooks adding a complex layer of scales and experiences. “When you live in something for 15 years it seeps in,” she says.
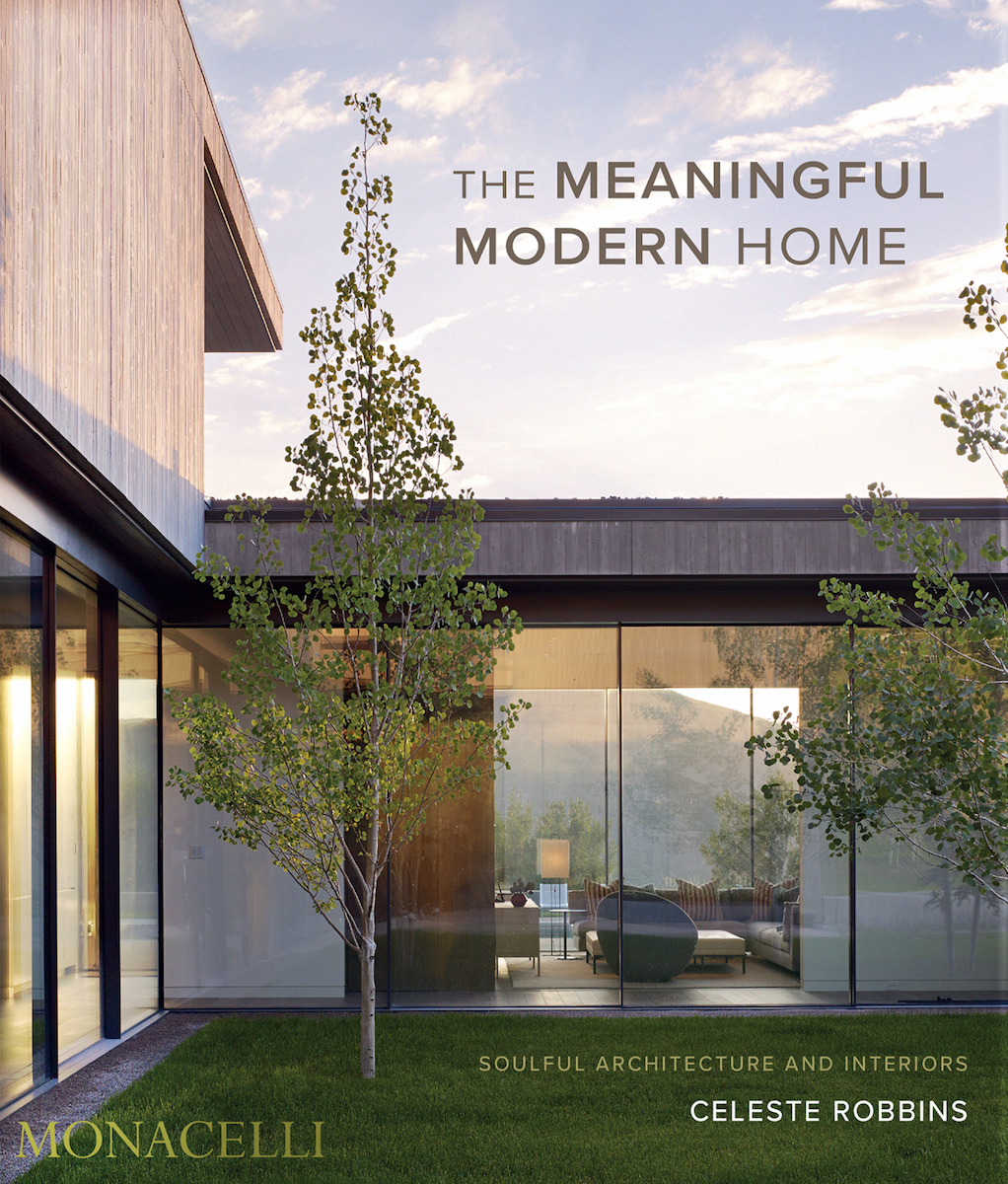
Jacqueline Terrebonne, published by Monacelli
“The Dubin house had such an impact on me that when I discovered another mid-century gem, this one designed by Winston Elting, I instantly fell in love,” she writes in the book. She describes how this house, Lakeside Midcentury in Michigan, “sat in harmony with the lakeside landscape. It honoured nature with its materials and design.” But it needed updating. “While I respect mid-century design principles, I also wanted the house to feel fresh.”
So, she replaced the worn wood with new Douglas fir, and put down timber flooring where there had been porcelain tiles. The kitchen was reconfigured with shallow floor-to-ceiling storage. But Elting’s counter-height fireplace was sacrosanct, and she describes it in the book as “the ultimate kitchen luxury”.
While her designs for clients tend to be more complex in silhouette; Elting’s house is the opposite: a neat box with irregular cut-outs forming internal courtyards.
The house she designed for her family is “like a grown-up version of a mid-century house”, she says, with the extra challenge of needing to be on two levels. Into The Woods, on the North Shore of Chicago, follows the modernist principle of honouring nature, meaning “I brought the outside in and the inside out,” she says.
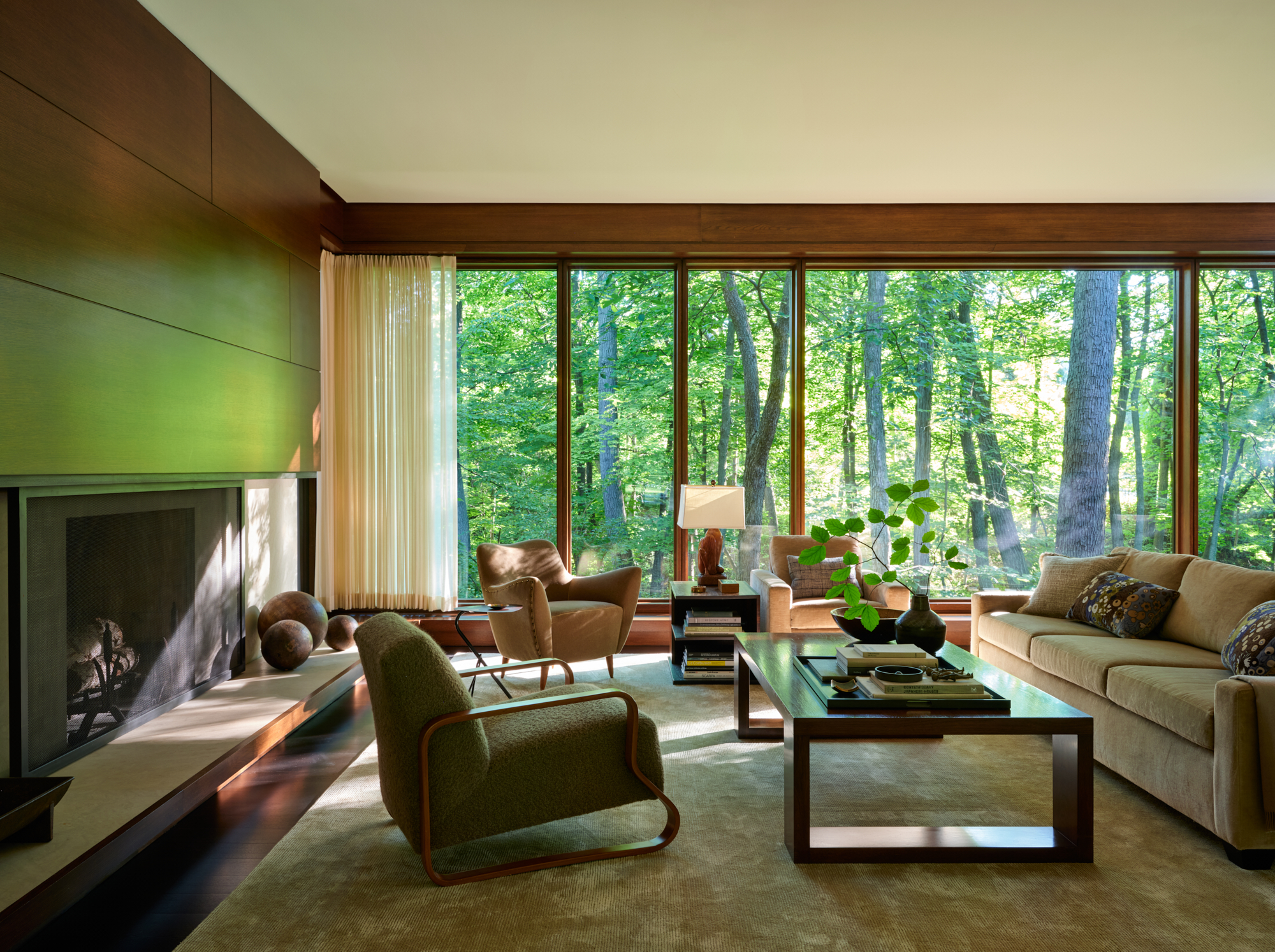
Referencing the local vernacular was important in her first ground-up project: Home On The Ranch near Jackson Hole, Wyoming. With its stunning views, this ranch-inspired retreat in the valley of the Teton Mountains was about striking “a balance between the vocabulary of the ranches that dot the Wyoming landscape and a modernist architectural lexicon”, Robbins writes. “A composition of flat roofs is decidedly modern, but it is always in dialogue with the familiar gabled roof peaks of its neighbours.”
And to capture the views, the great room’s wall of windows extends edge to edge. “This dramatic gesture, rooted in Modernism, ties the home visually to Grand Teton as it brings the mountains’ powerful silhouettes inside,” she writes. For this, she was inspired by those at the 1922 Schindler House in West Hollywood, California – now the MAK Center for Art and Architecture.
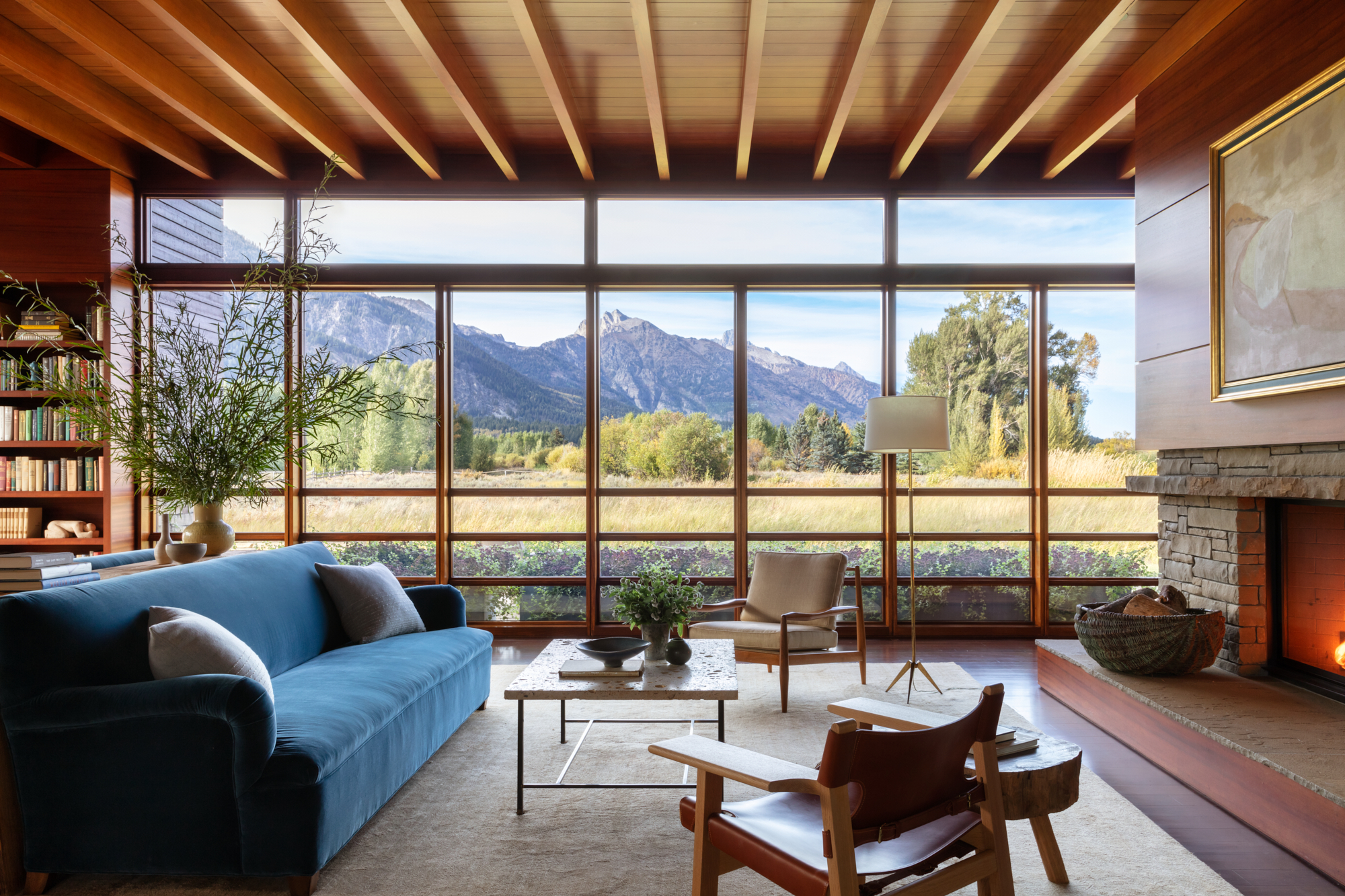
An even stronger connection to the local vernacular can be seen in the project Making Waves at Lake Michigan. Robbins admits that its tight site made it “harder for us than most, we usually have a bigger site, there was only room for a simple box.”
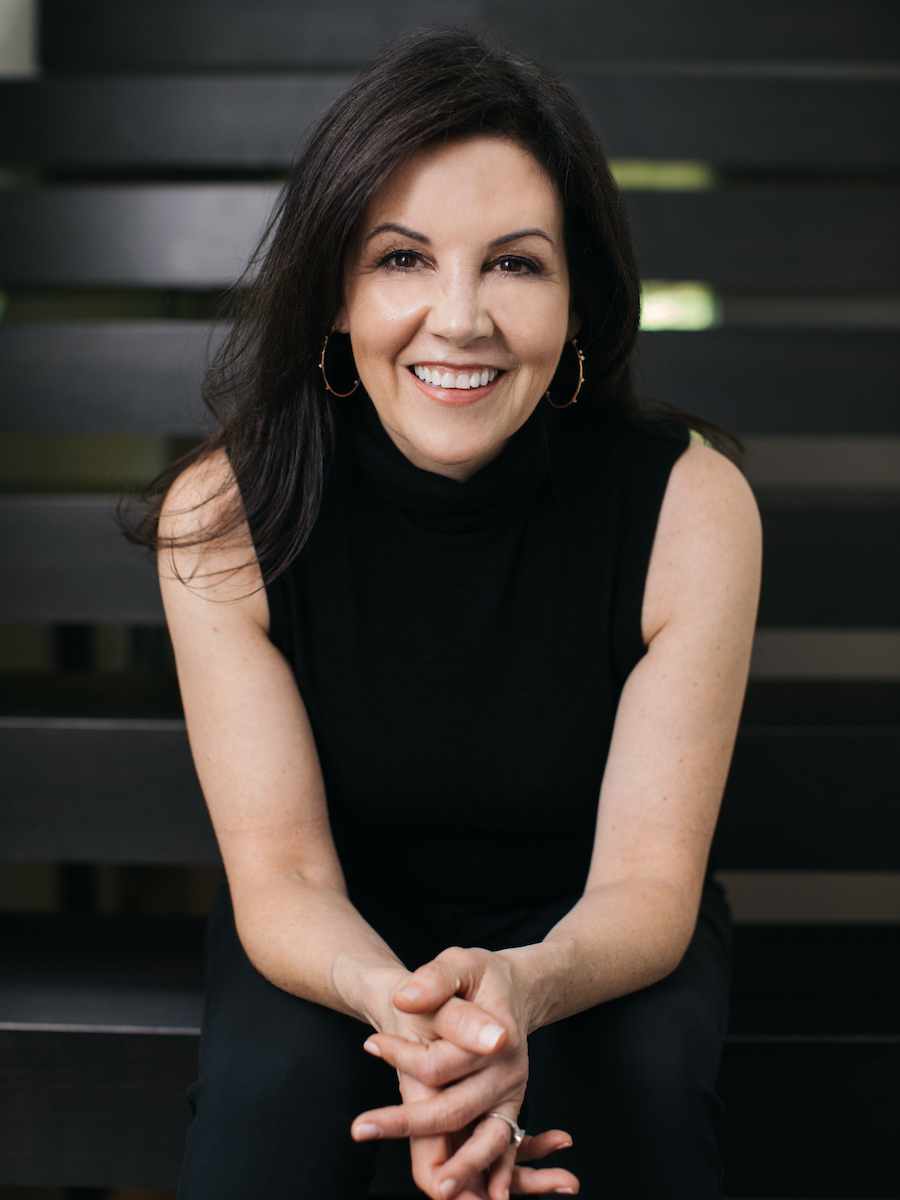
That’s how people want to live. It’s very appropriate, it’s a warmer, more approachable life.
Celeste Robbins
Here, the pitched roof worked for her team as it could accomodate bedrooms. “At first glance, the home fits quietly among the neighbouring cottages by using local vernacular materials and forms: cedar shingles, tongue-and-groove accents, and a pitched roof,” Robbins writes. “Yet upon closer study, tucked under the roof eave, a flat roof addition provides a crisp, modern edge for our signature wall of windows.”
Similarly, in the Idaho town of Driggs, “everyone on the mountain has pitched roofs and wood siding,” she says. Her project there, Western Retreat, “fits in from a distance, but when you get close you can feel a subtle gesture to Modernism”. As she explains in the book: “With the Tetons as a backdrop, pitched roofs over the two main volumes of the house nod to the regional architectural vernacular. Then, our signature modernist flat roof is applied to announce the entry and, beneath it, a wide wall of windows. Interpreting the regional palette of metal roofs and cedar walls, I’ve conjured them into something quite different. There’s the lightness provided by the large panels of glass.”
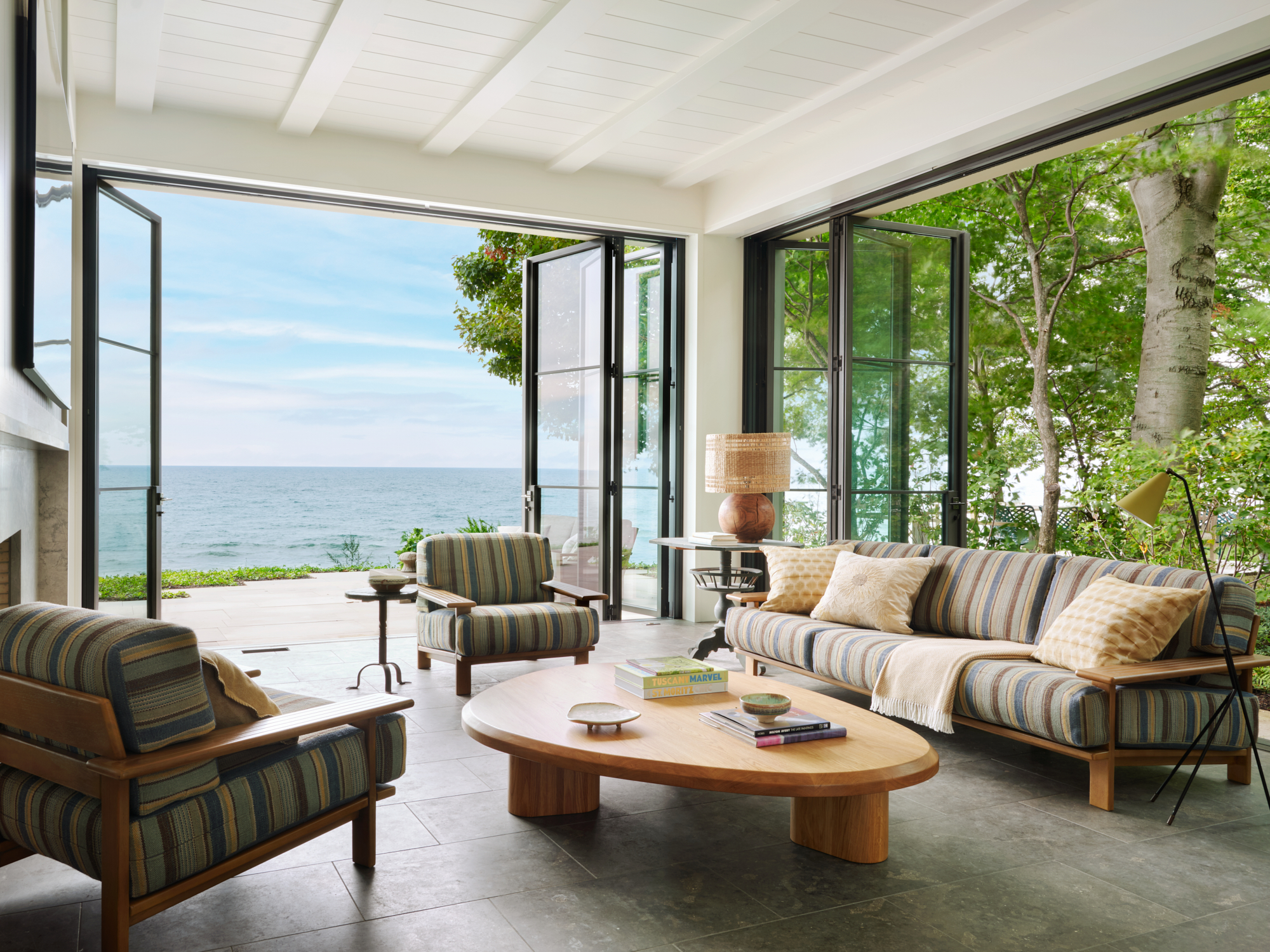
For Robbins, whether a design has a more vernacular look or more modern look, it can have same principles of openness, connection to site and nature.
And whether they are more or less vernacular, Modernist or modern, these nine residences share certain qualities: broad windows that bring the landscape in, open plans that create central gathering places for families and friends, and natural materials.
The Meaningful Modern Home by Celeste Robbins with Jacqueline Terrebonne is published by Monacelli.
Read more: Interior Designers I Interiors | Vintage | Design | USA | Mid-Century | Books | Modernism



