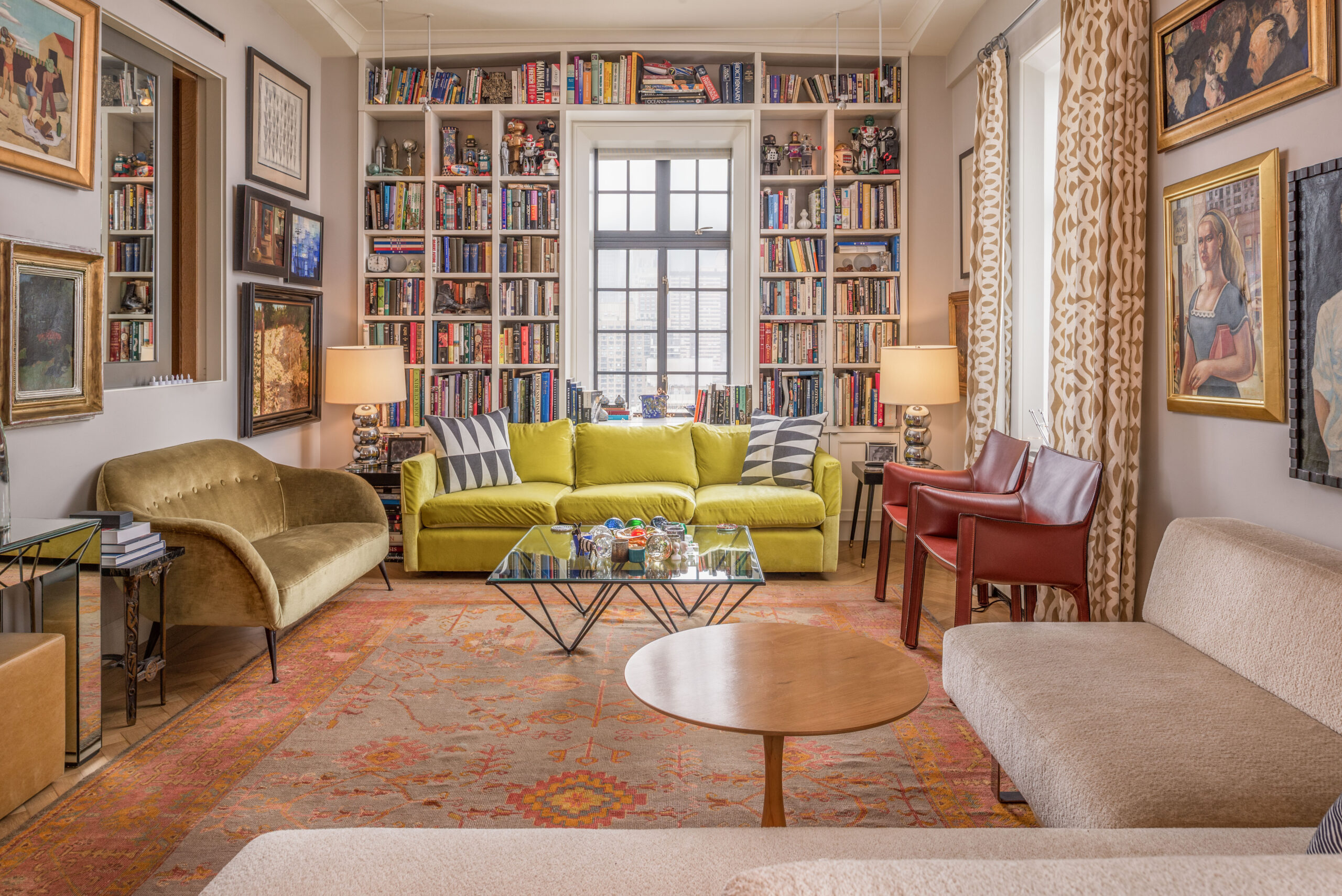Something is afoot in living spaces around the world – those spaces which took their cues from aspirational loft and warehouse living. People whose kitchen, living and dining rooms were knocked through to create one big room, embraced the light and sense of space, and the ability to keep an eye on small children. But these same people are starting to turn their back on open plan design in favour of something more intimate. Gemma Riberti, head of interiors at trend forecaster WGSN dubs it ‘the return of the room’. Kristen Becker of Mutuus Studio in Seattle echoes this: “There is a big resurgence of the room.”
Interior designers and architects were aware of this backlash before the Covid-19 pandemic hit. Because open plan can be noisy and as the kids grow, there’s the need for more separation. “It was the subject of conversation about an NYC penthouse apartment we did a few years back,” says Becker, “The client specifically didn’t want her kitchen open to view.” What’s more, this client had a prescience usually attributed to crystal ball gazers. “She felt strongly that open plan was going out of fashion and the desire for rooms was going to make a comeback,” Becker adds.
Meanwhile, in the year of lockdowns, open plan design has come to be seen as a hindrance rather than a help. Helen Westlake of Millier design firm in London says: “The past year has made us appreciate what it’s like to spend morning, noon and night in our homes and has had a direct impact on the demand from clients for smaller, more flexible spaces as their homes shift to include multiple facets of life.”
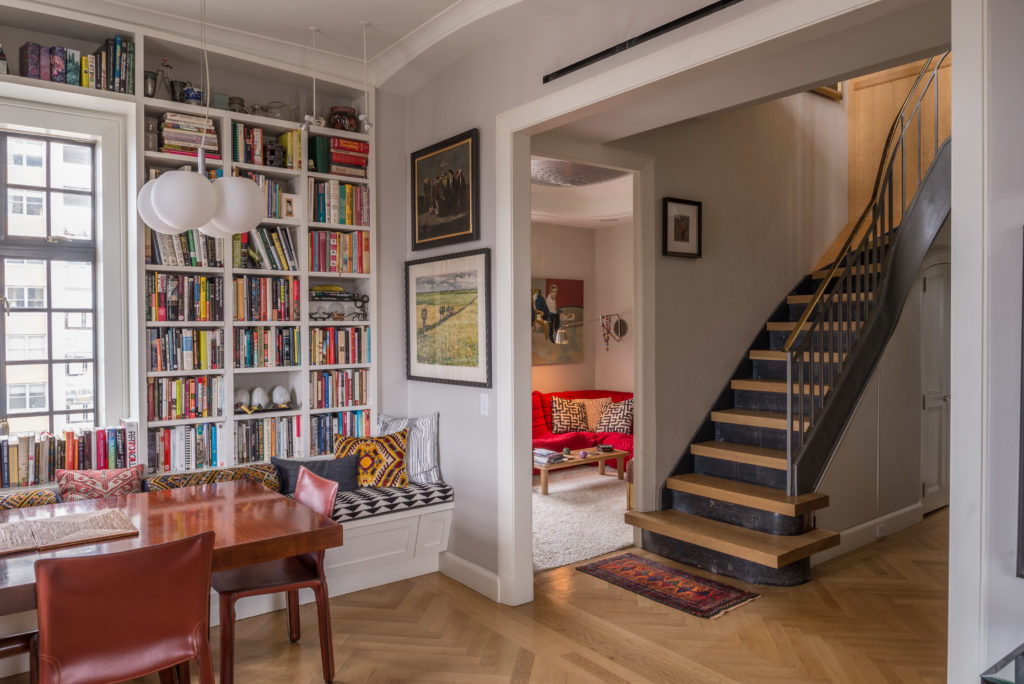
Albert Hill, co-founder of The Modern House estate agency, backs this up: “Under lockdown conditions, where many people are spending long periods of time in the same space in the company of the same people, it’s obvious why people crave a little privacy and prefer rooms over more open plan living.”
With numerous householders working, studying or simply languishing at home for months at a time, the need for more individual nooks and crannies has become urgent. And all those Zoom calls are having an impact. “There is a common concept in psychology that says that on a basic level, humans – going way back to primitive times – want a combination of prospect and refuge,” says Hill. “Prospect to spot opportunities for nourishment and refuge to shelter from dangers. As our lines of communication increase, so too does our need for places of refuge. Rooms, rather than open-plan spaces, create these areas of refuge.”
As our lines of communication increase, so too does our need for places of refuge. Rooms, rather than open-plan spaces, create these areas of refuge – Albert Hill, co-founder of The Modern House
Rather than permanently dividing big spaces by throwing up stud walls (which is a hassle), designers are espousing ‘broken plan’. Riberti describes it as having “all the benefits of open plan while maintaining a sense of privacy”. The buzzwords are flexibility, versatility and adaptability.
At W72nd apartment in NYC, Mutuus Studio designed pocket doors, which when open are concealed within the wall. Westlake advocates bi-fold doors as “an easy way to add flexibility by sectioning off rooms”. Easier still are floor-to-ceiling internal curtains, which, in the right material such as felt, have acoustic qualities.
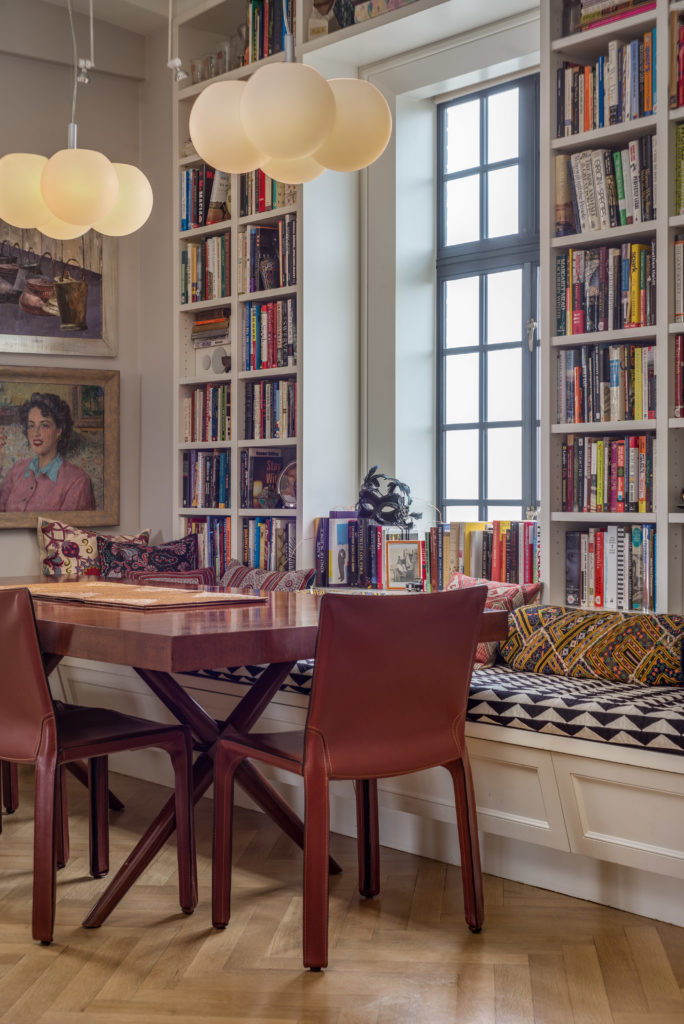
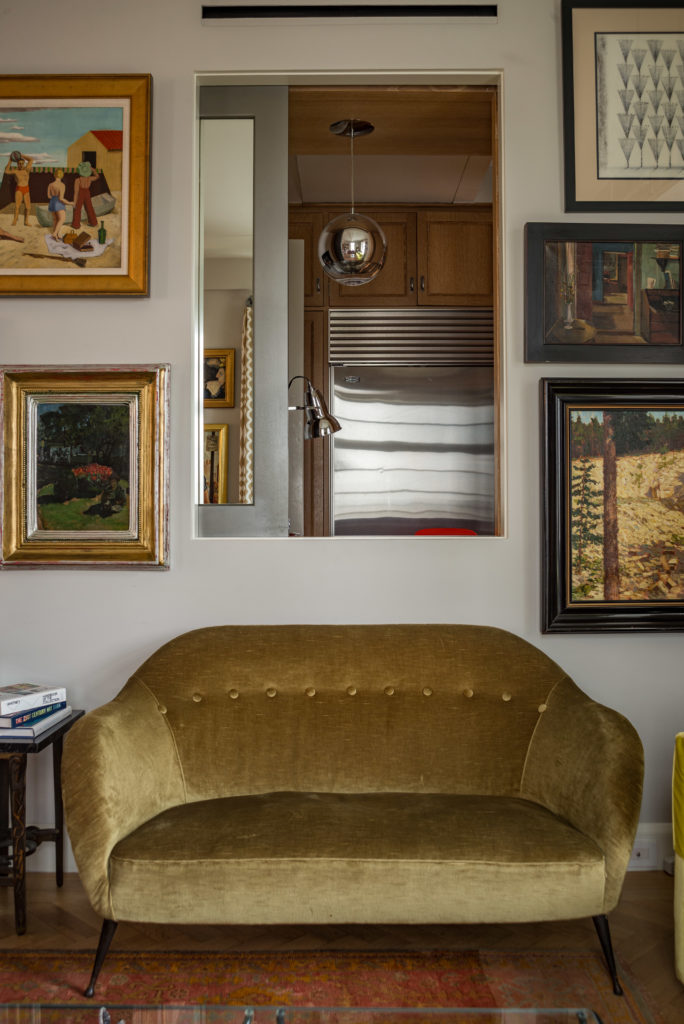
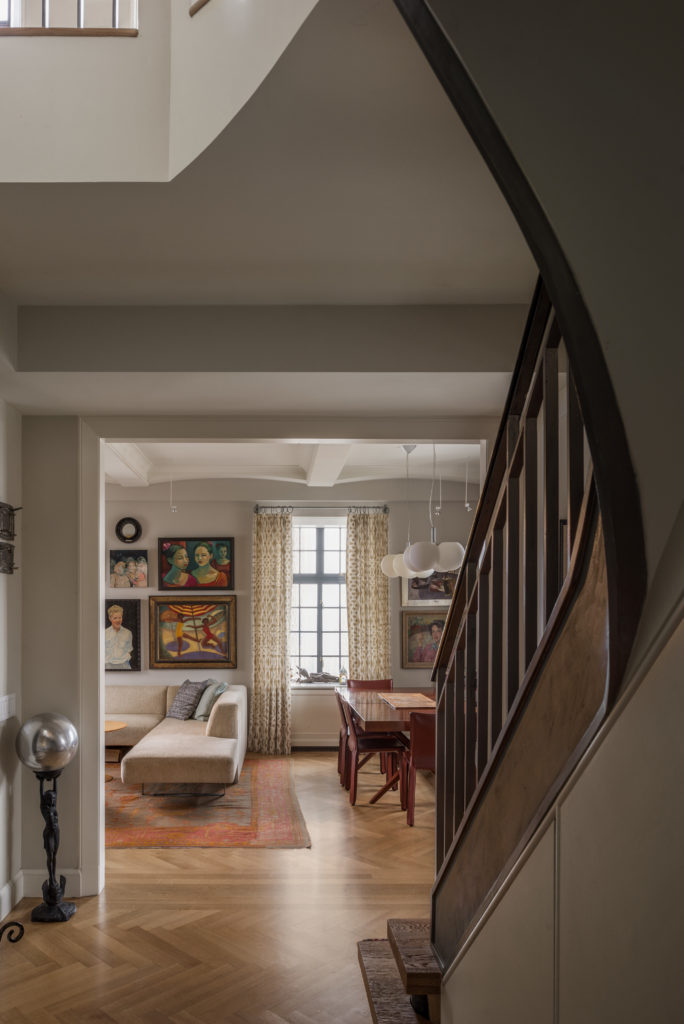
For even more mobility and portability, partitions and dividers can make sense. This type of furniture is particularly pertinent for renters or those who want long-term solutions that can be taken with them when they move, Riberti notes. “Furniture pieces that act as freestanding walls such as room dividers and bookshelves are key for dissecting space and can work as statement focal points in the room.”
And in this vein, screens – which once had a reputation for breaking easily – are making a comeback, says Riberti, because they “create privacy while doubling as decor, with elaborate constructions and refined materials and finishes”.
Westlake believes that “decorative perforated screens made of fluted or fabric glass can add an extra layer of atmosphere to the space by creating diffused and dappled light effect.” In big rooms, which were previously multi-aspect and flooded with light, mirrors play a role in boosting light levels and creating the illusion of space. “They can manipulate the shape of the space to make it seem wider,” says Westlake. Mutuus’ W72nd apartment has pocket mirrors, in comparison.
Other pieces of furniture are coming into their own, zoning different areas of a formerly big space. Open plan design can easily accommodate fixed accessories and fixtures but within smaller spaces, adaptability is key. Westlake suggests a desk that can easily fold away or a clever piece of joinery that hides a work or play space. This can be seen in the recent rise of the armoire. “Traditionally used in France, the popularity of armoires is growing around the world as a way of creating a space within a space while also providing useful storage,” says Riberti.
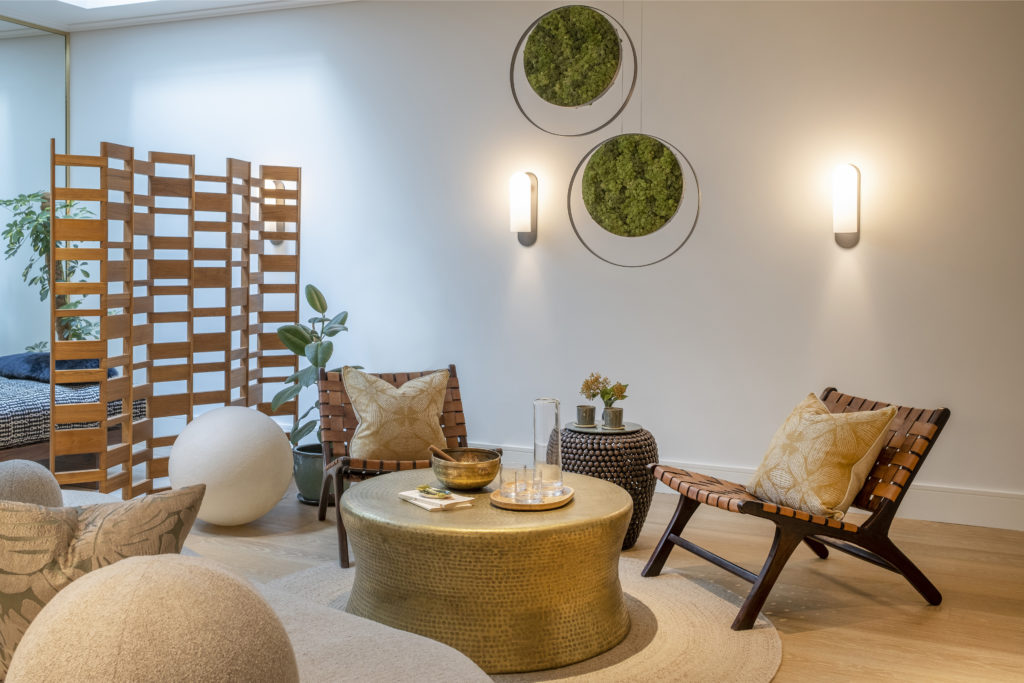
Riberti has also spotted planters doubling as dividers, “and sofas being designed with backs that feature shelves and storage or extend into a work surface, for instance”. This allows them to take centre stage in the middle of a room to zone the entertainment from the dining area while remaining functional, she adds.
With the introduction of faux walls of some kind or another, lighting must work harder or at least differently. Ceiling and wall-mounted fixtures might work well in open plan but do not cut the mustard in ‘broken plan’. For Riberti, portable and floor or table lighting can help make a room within the room throughout the partitioned space. Becker seconds this: “In more intimate rooms there are opportunities to have several points of light at various heights and directions.”
She also believes that lighting has the power to “create rooms with pools of light so the light can help define the space.” She suggests overhead and task lights that work with the natural daylight and provide dimension to a room. One mistake she sees repeated unintentionally is lighting the space rather than the objects. “The subtle change of lighting objects can transform a room.”
However, screens, curtains and high-backed furniture are not intended to create cave-like hide-aways – as much as some people may feel in need of them at the moment. “It’s important to maintain some sort of visual openness though, to avoid creating a feeling of isolation,” Riberti says.
Effect Magazine is brought to you by Effetto



