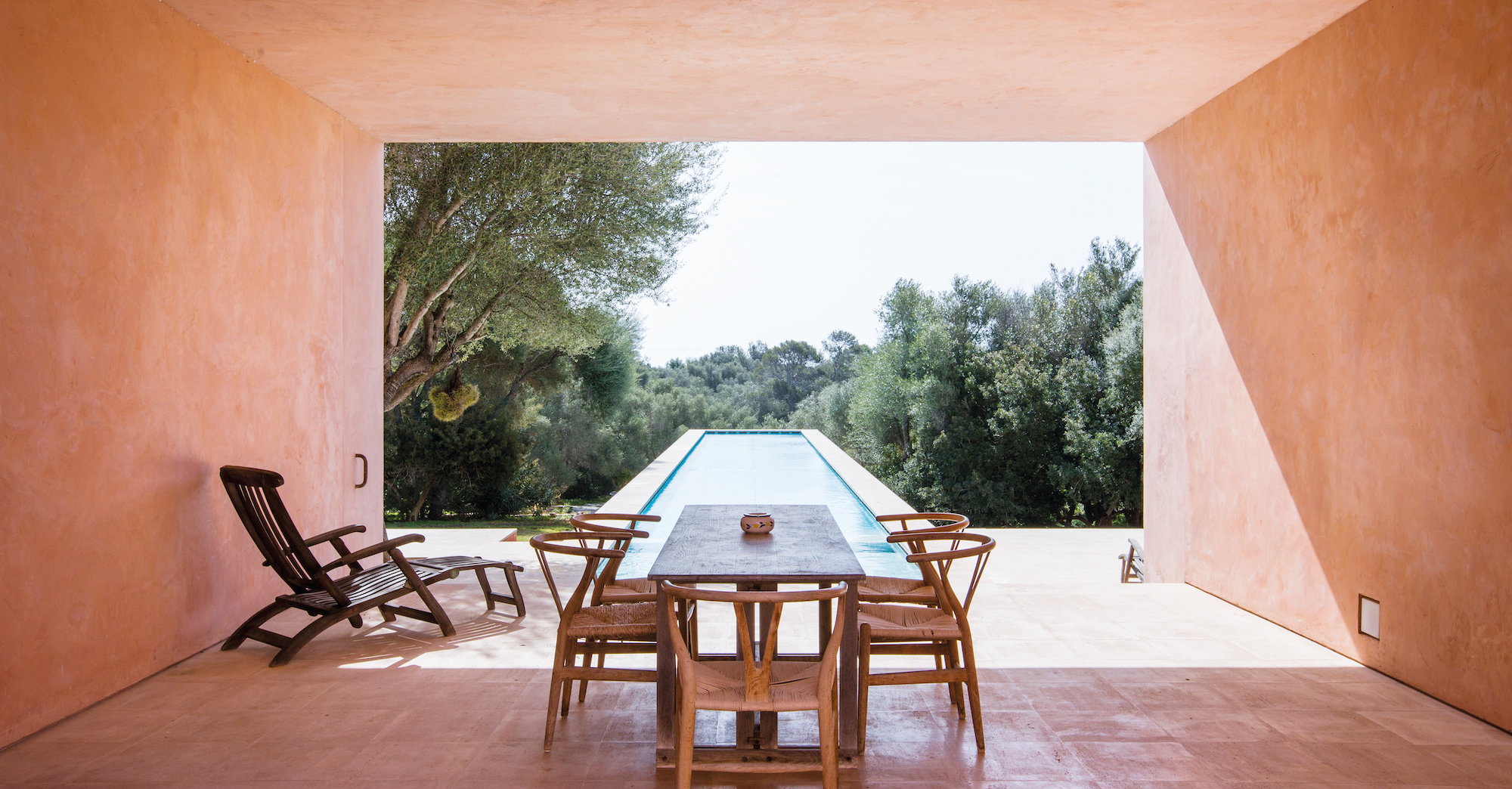In a hyper-connected, minutely mapped world, the desire to escape off-grid is becoming a primal urge. A new book by gestalten, Sublime Hideaways, explores the phenomenon.
In Fritz Lang’s 1927 masterpiece Metropolis, the megacity’s workers toil in the sulphurous underbelly of the urban monolith under the watchful eyes of the ruling elite, whose children play in secluded gardens far up in the sky. It’s a dystopian vision that tapped into our craving for escape, privacy and freedom that is especially sharply felt now, in our hyper-surveilled and connected age. But thankfully, architects are stepping up, creating off-grid retreats, hidden away on remote cliff-sides, mountaintops and beaches, and in the deepest fjords and forests.
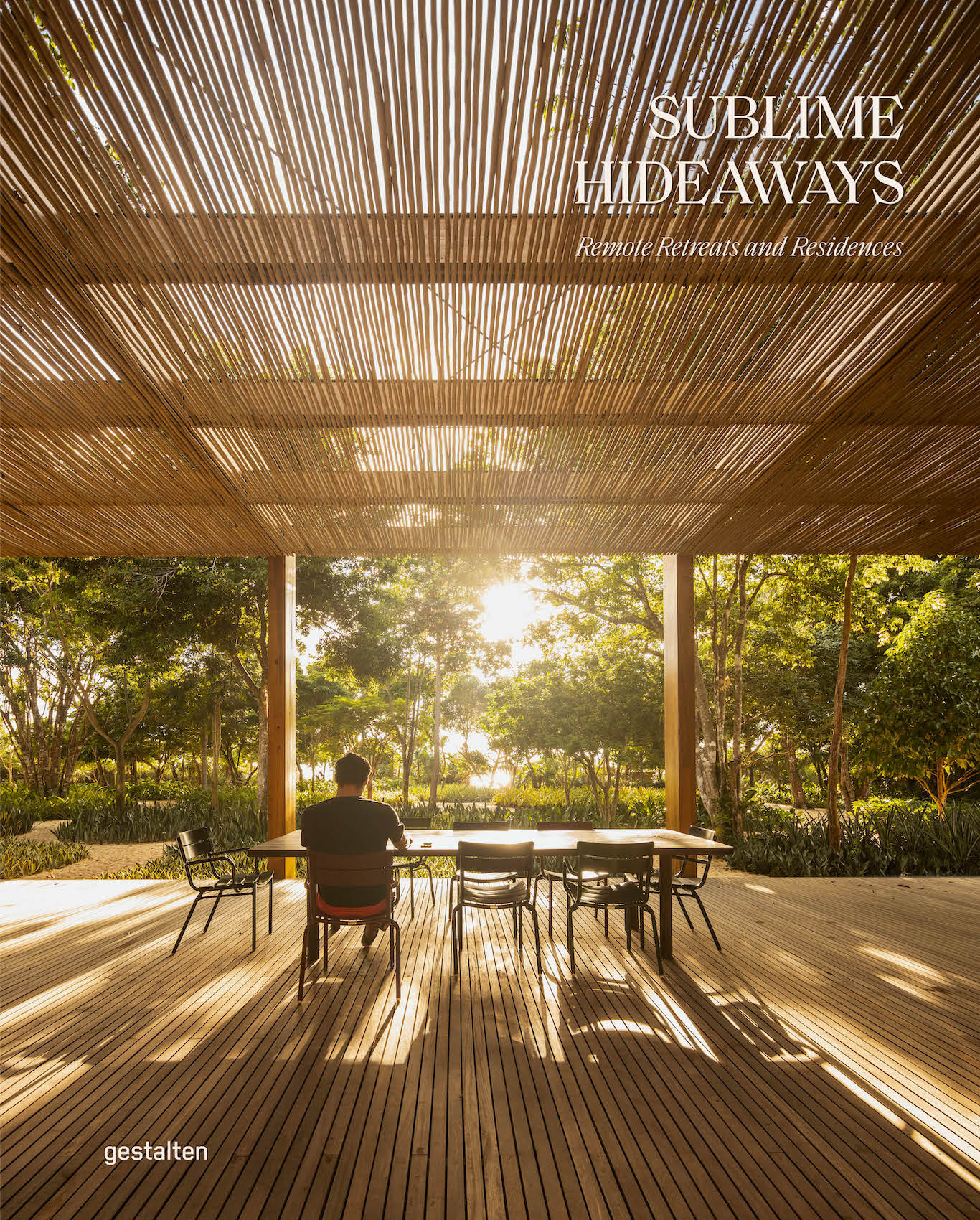
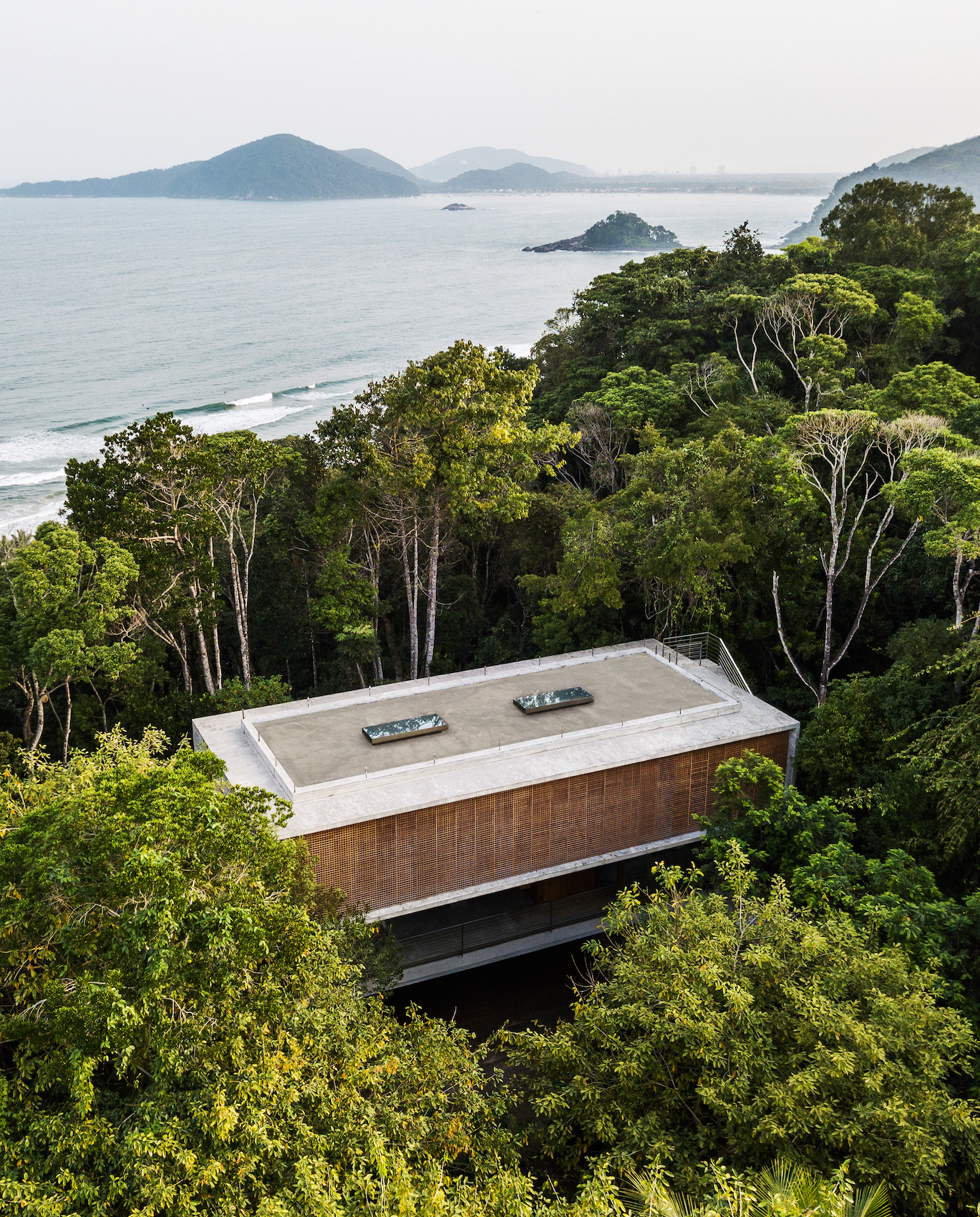
Gestalten have combed the world for some of the finest examples of these escapes for their book, Sublime Hideaways – off-grid homes in the most hard-to-reach places, built with the highest architectural integrity. “When it comes to remote architecture,” they tell us, “treating the location with respect becomes essential. This challenge has become a creativity booster for architects, inspiring design choices that display connections to traditional, even indigenous design practices.”
From 1970s architectural classics to obscure contemporary retreats, here are five of the most impressive escapes:
Jørn Utzon: Can Lis, Spain 1971
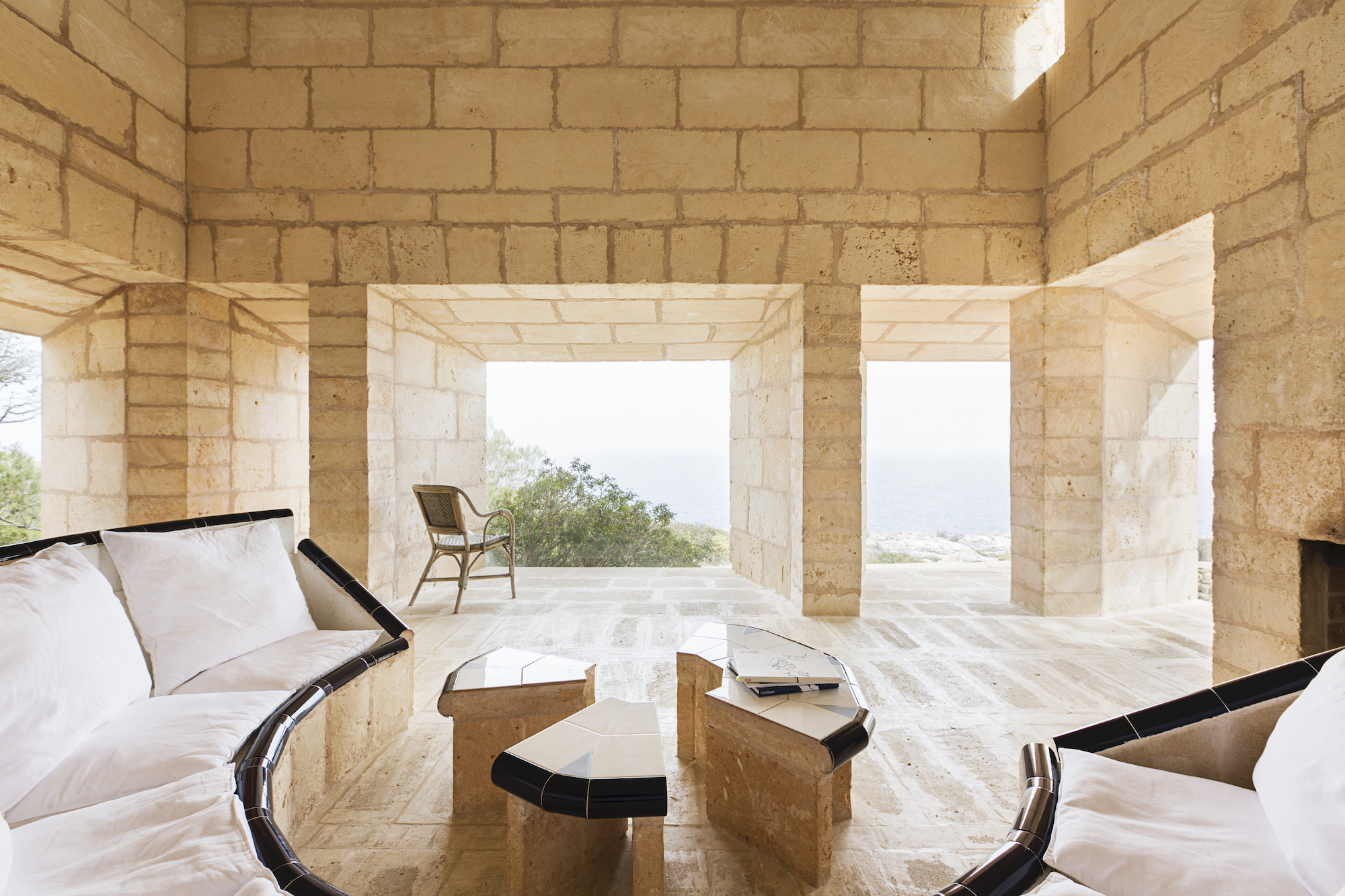
Can Lis is an architectural gem by Danish modernist Jørn Utzon, built on a cliffside on the south coast of Mallorca during a sorjourn from designing his most famous work – the Sydney Opera House. Created as a retreat for his family and named after his wife Lis, Utzon designed the Balearic property as a succession of interlinking cubes arranged around a courtyard rather than as a single building.
Blocks of raw Mallorcan sandstone lend the house a functionalist feel. They are used inside and out, blending seamlessly with the environment: “The house’s sensitivity to its surroundings makes it feel almost uncannily natural,” say gestalten. The same sandstone blocks are used for much of the house’s furniture, including the semi-circular sofa, which echoes a lunar theme that runs throughout the property. Deep window apertures tame the fierce Balearic sun, and each of the five interlinked buildings faces the sea from a different angle, following the contours of the cliff. The views are panoramic, beautiful and dramatic.
Mwworks: Whidbey Farm, USA 2019
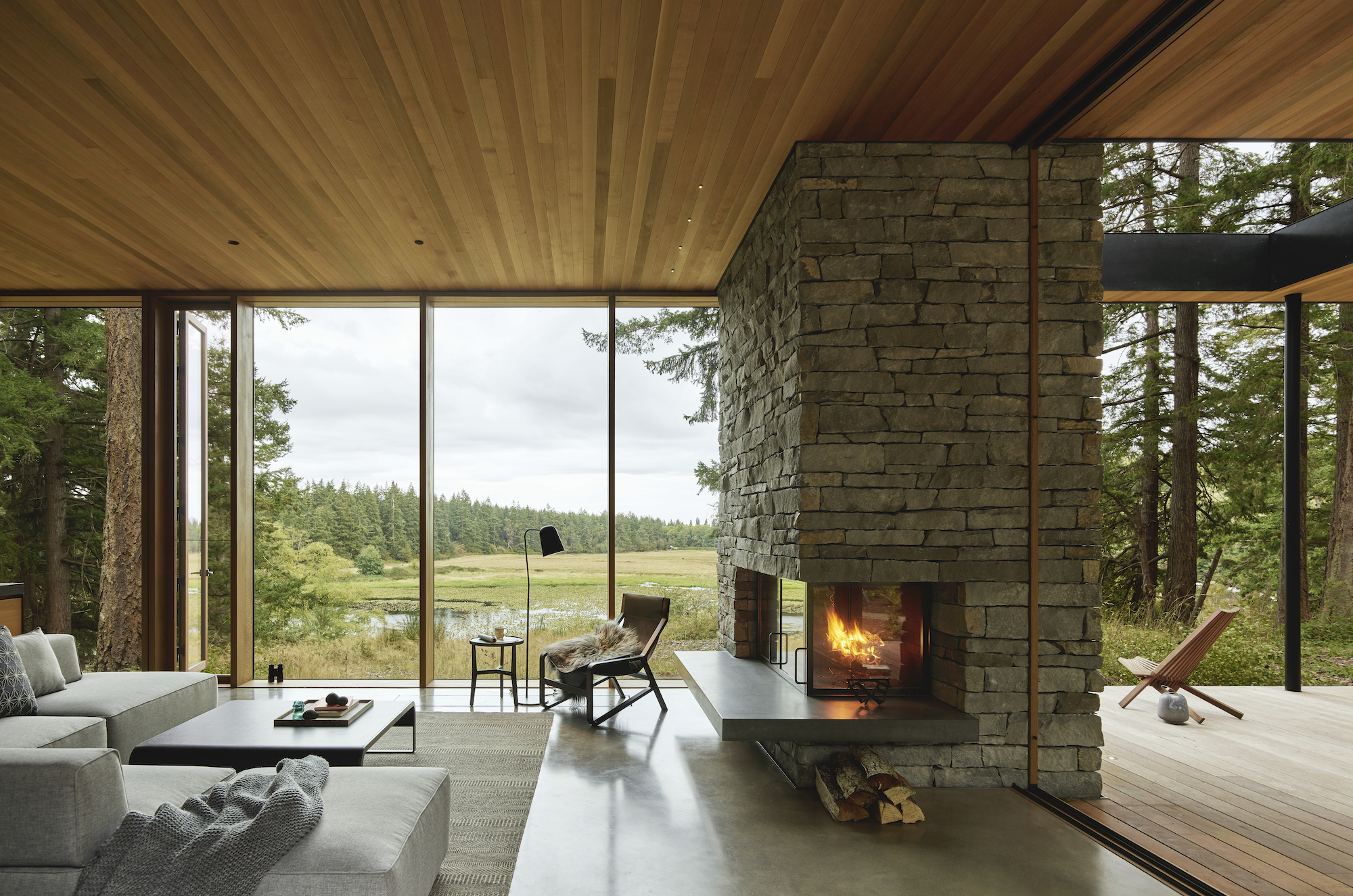
Tucked away on a remote island in Puget Sound in the Pacific Northwest is a family retreat created by Seattle architecture firm Mwworks. Situated on the edge of an evergreen forest, the property was built around existing trees and natural features to impact its environment as little as possible. Stone and naturally aged wood combine with concrete and glass to create a refuge that is both modernist – and modern – as well as rustic, in harmony with the cattle fields, pond and forest, which are all accentuated by floor-to-ceiling windows and terracing. A stunning escape from modern life.
Tatiana Bilbao Estudio: Los Terrenos, Mexico 2016
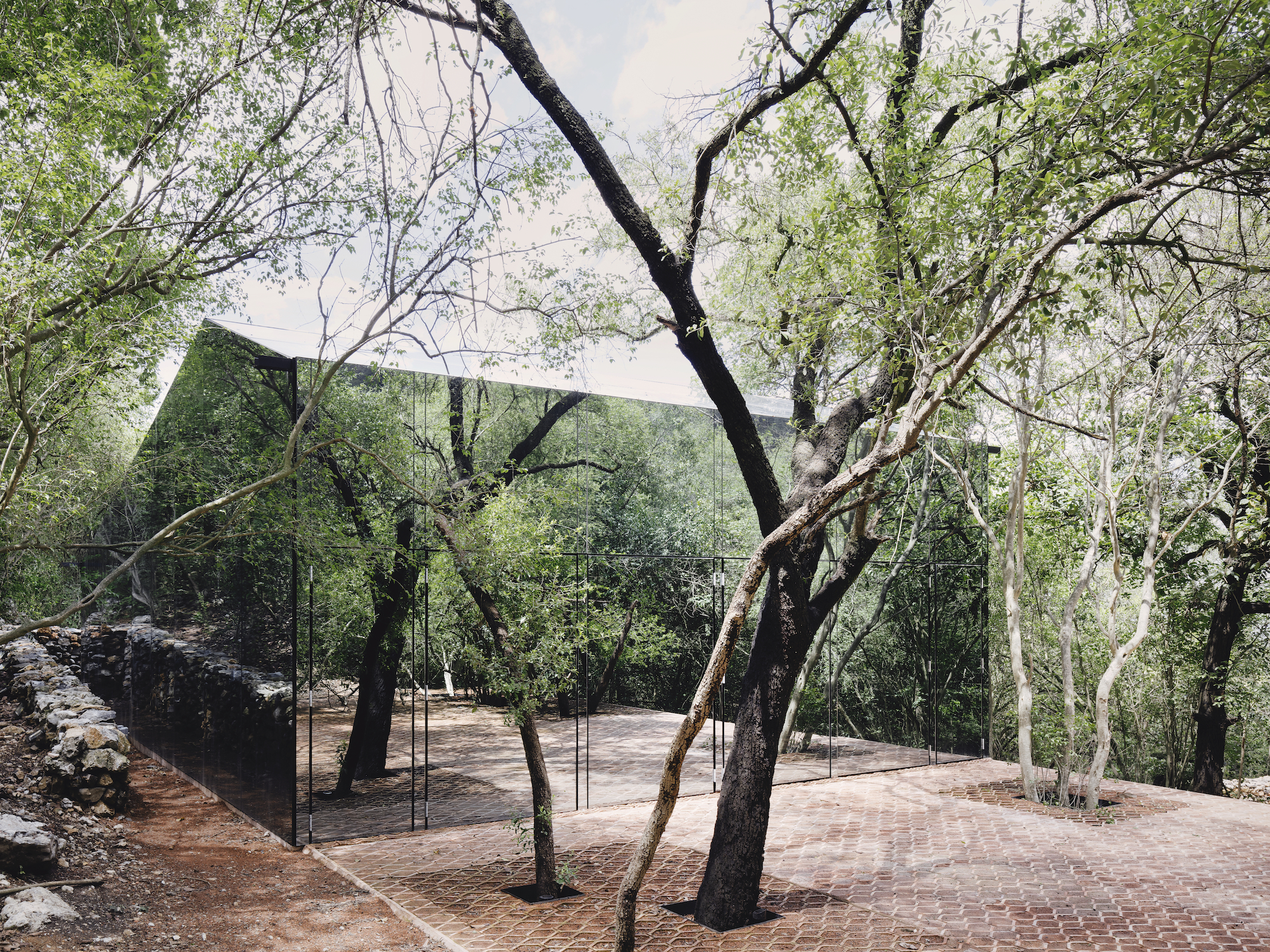
Los Terranos is hidden away in the forested highlands that overlook the city of Monterrey in Mexico; and the mirrored social area of the property, which creates a dream-like ephemerality, accentuates the feeling that this is a house existing between two states: forest and city, here and not here. Architect Tatiana Bilboa has created a woodland eyrie in keeping with what gestalten describes as her “interest in sustainable development and a hyper-attentiveness to place.”
The treetops are visible through the transparent roof of the living room, and beds on raised platforms offer panoramic views.
Knut Hjeltnes Arkitekter: Weekend House Straume, Norway 2016
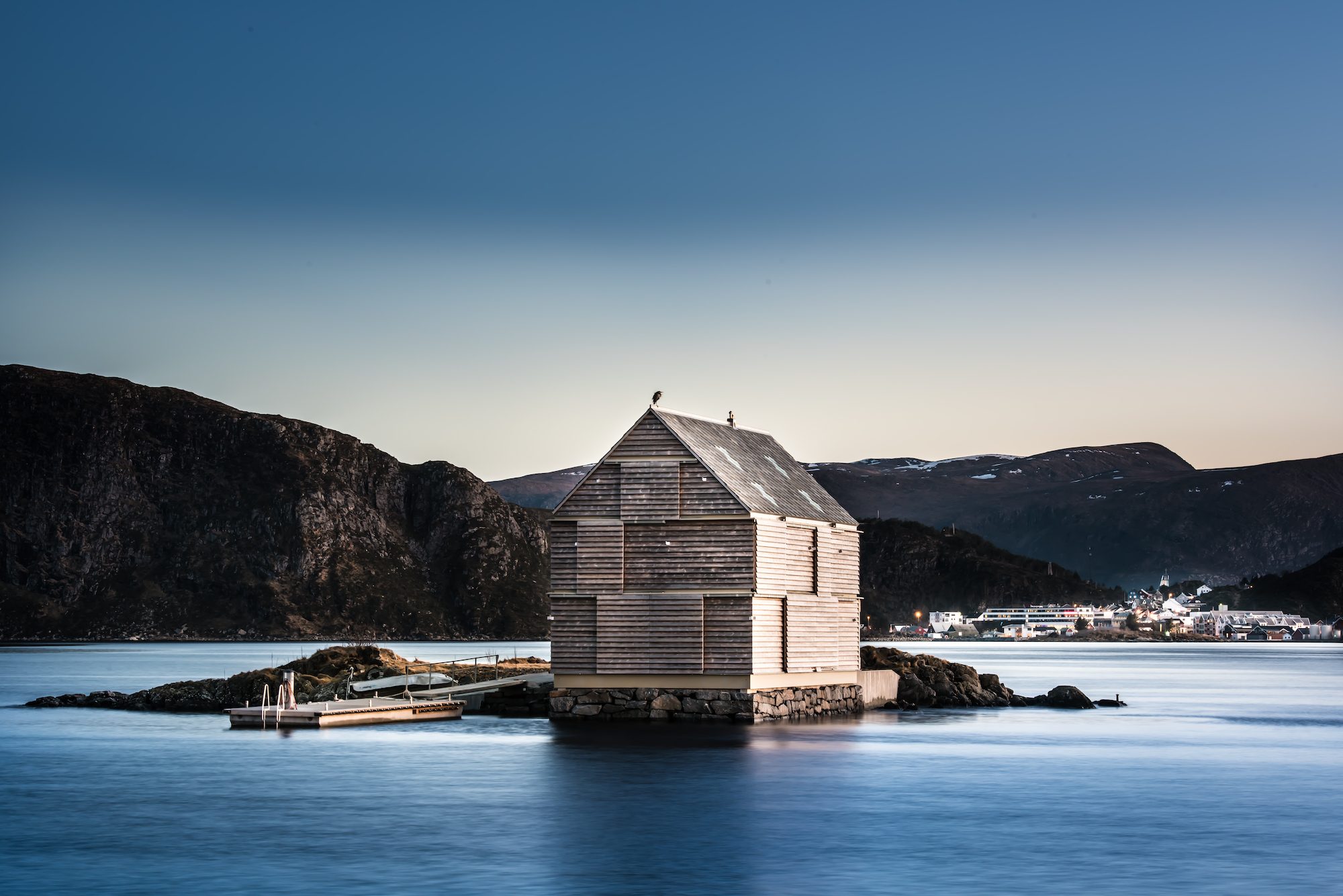
Perched on the rocky islet of Sildegarnsholmen in Norway, Weekend House Straume was fabricated on the mainland and craned into position, sitting on the foundations of a former warehouse washed away in savage storms in the 1990s. Straume is unlikely to meet the same fate: its construction is designed to be flood-proof , its seven steel frames firmly anchored to a concrete plinth. And while floor to ceiling windows and doors allow the light and views to flood in, hinged panels slide into place to shield all apertures from strong winds at short notice. The panels also project an air of anonymity when not in use, keeping prying eyes as well as the weather at bay.
Collectif Encore: Hourré, France 2015
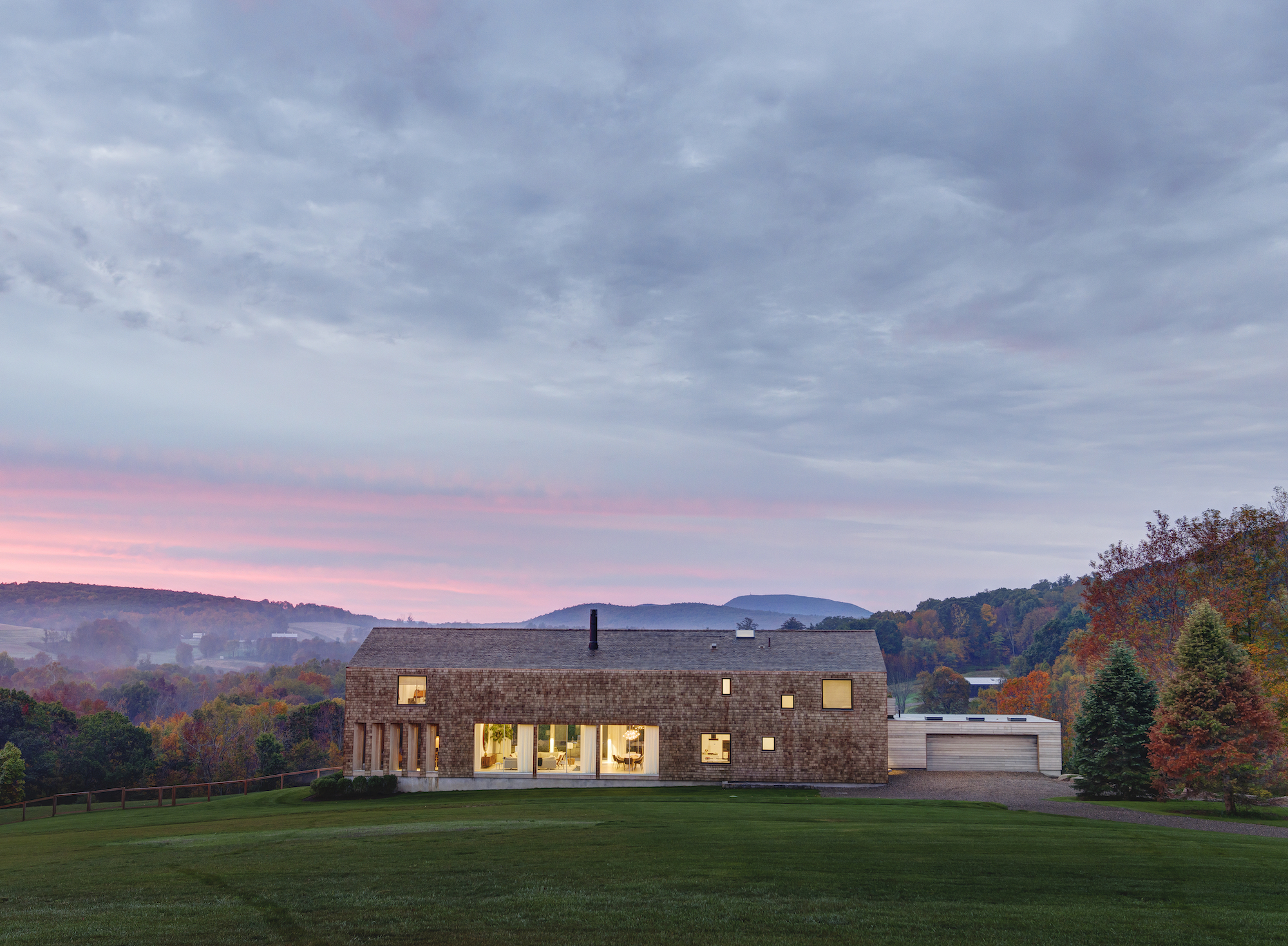
French architectural agency Collectif Encore follow a principle of “participatory architecture”, accommodating local residents’ needs and the wellbeing of the surrounding environment. The firm operates as a collective, and Hourré – a 300-year-old Basque farmhouse – is their current residence, which they transformed from a dilapidated ruin into contemporary living space with panoramic views. Thoughtful and ingenious features abound – from the net ceiling internal ceiling that doubles as a huge hammock, to children’s swings integrated into the exposed wood rafters. Outdoor bathrooms, plentiful private corners and a blurring of boundaries between inside and out.
John Pawson and Claudio Silvestrin: Els Comellars, Spain 1989
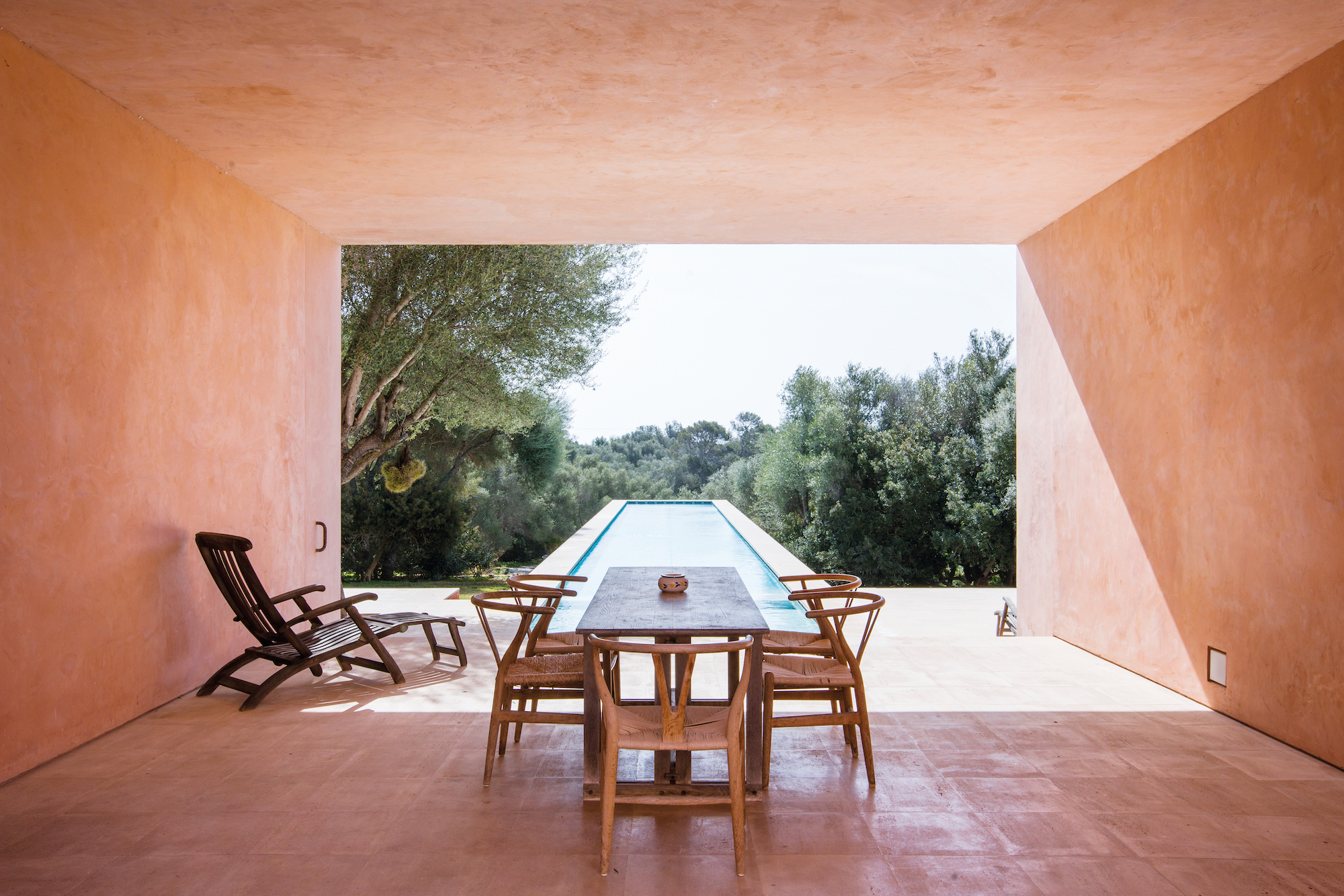
A 1980s collaboration between celebrated British architect John Pawson and Italian architect Claudio Silvestrin, Els Comellars is a minimalist Mallorcan marvel in pale terracotta, created for German art dealer Hans Neuendorf. Tall walls hint at Moroccan forts; clean, geometric lines touch on Brutalism. Gestalten describes the architecture as “a study in contradictions and contrasts [which] manifests a sense of strength and impregnability through its monastic, almost defensive design.” Amid the almond and olive groves of the south side of the island, Els Comellars is a rural idyll in harmony with its surroundings.
Sublime Hideaways is published by gestalten
Read more: Architecture | Interiors | Vintage I Design | Modernism | Mid-Century



