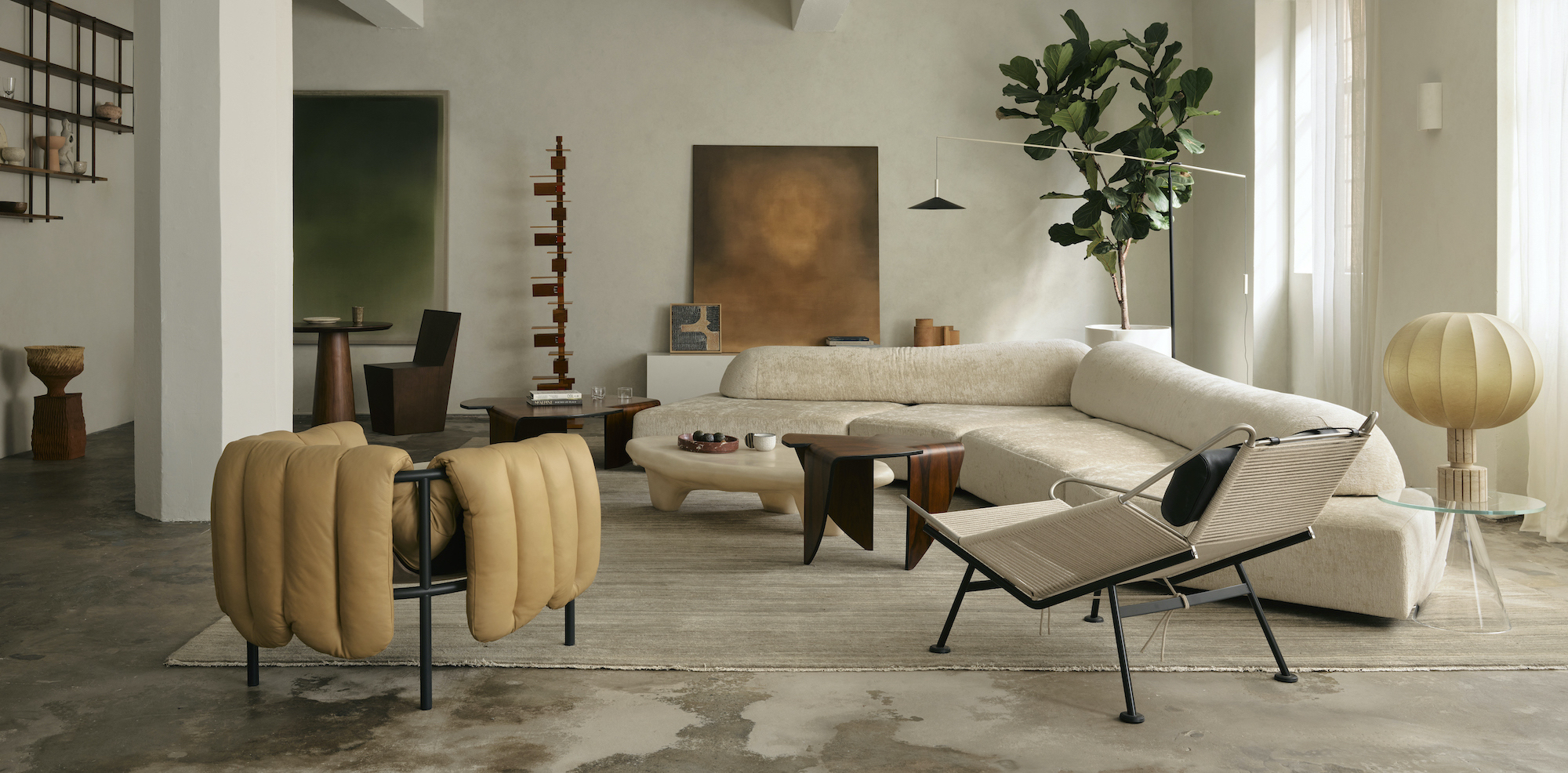The founder of Sydney design studio Alexander & Co creates interiors known for a rich materiality and moments of folly – and this idiosyncratic spirit is driven by a rigorous and strategic approach that gives each project an operational intelligence to match its aesthetic appeal
Interior design is often perceived as a solo pursuit, with a singular creative vision driving a project – for Sydney-based designer and founder of Alexander & Co, Jeremy Bull, however, design is very much a team effort. “My team often comes up with the best design solutions,” he reveals. ”I see my job as formulating a broad strategy.” It’s an approach Bull has had since launching the studio in 2011, and it’s proven to be a successful one. In just over a decade, Alexander & Co has developed an impressive portfolio of work spanning residential, retail, commercial, and hospitality.
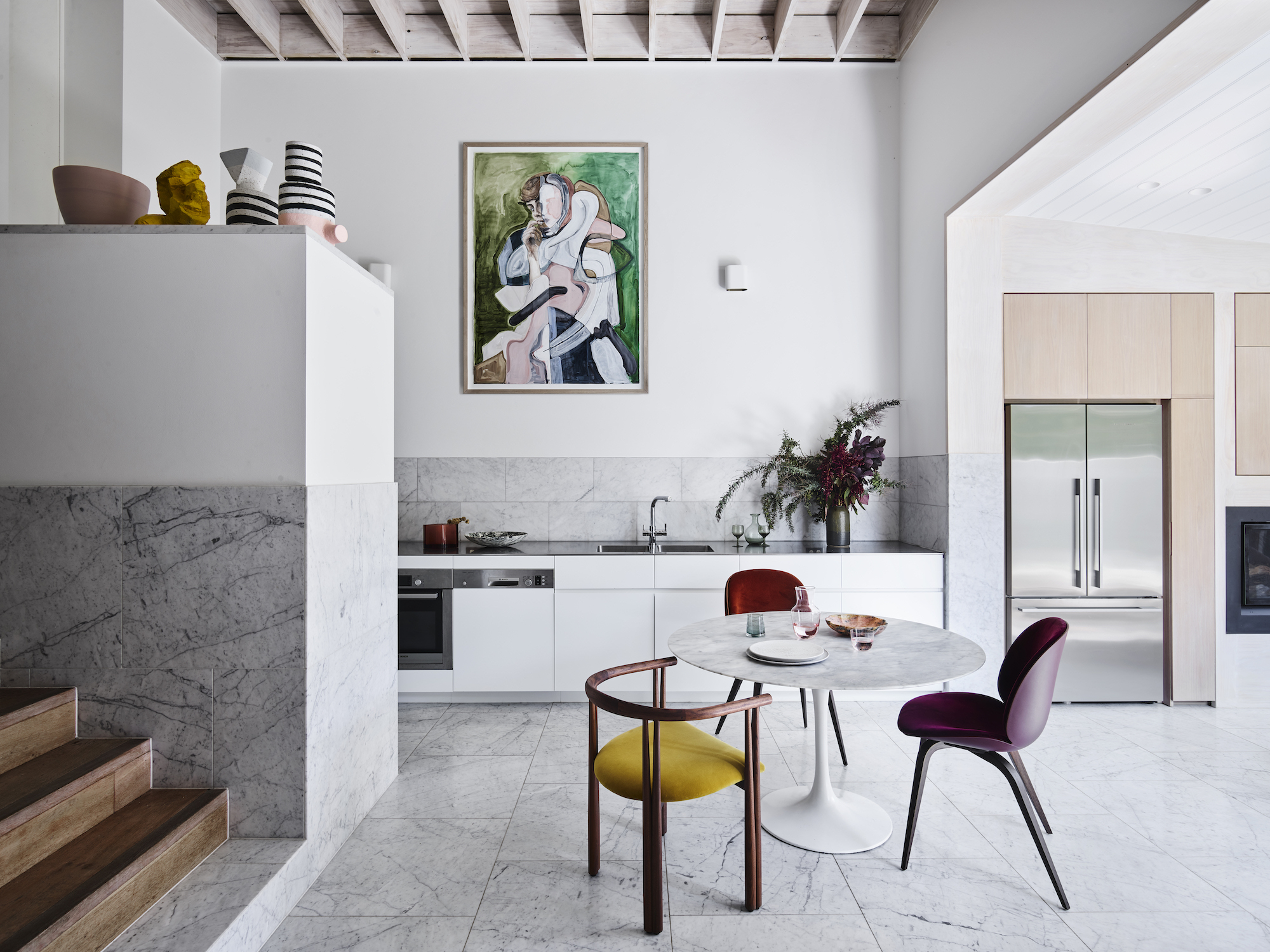
Prior to founding Alexander & Co, Bull honed his design skills working for Sydney hospitality heavyweights, including Justin Hemmes, CEO of Merivale, which owns approximately 100 pubs, hotels, restaurants and other venues across Australia, and hotelier Fraser Short. And, the lessons he learned during these early years continues to inform Alexander & Co’s work, most notably in the way even the most whimsical designs are grounded in practicality. “The multitiered, performative nature of hospitality spaces was drilled into me in the early days of my career,” he recalls. “There is operational intelligence behind every design – and we always consider this first.”
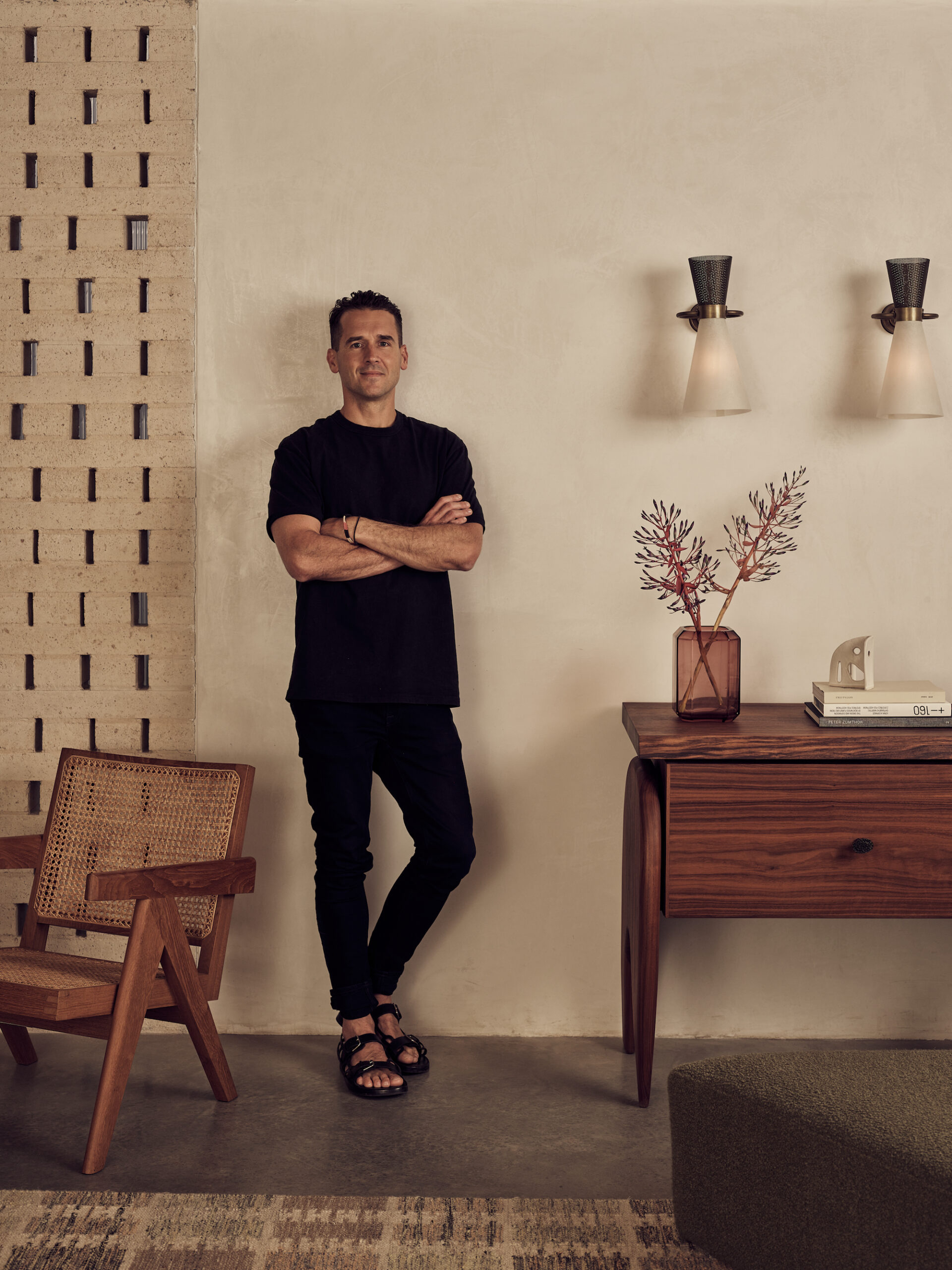
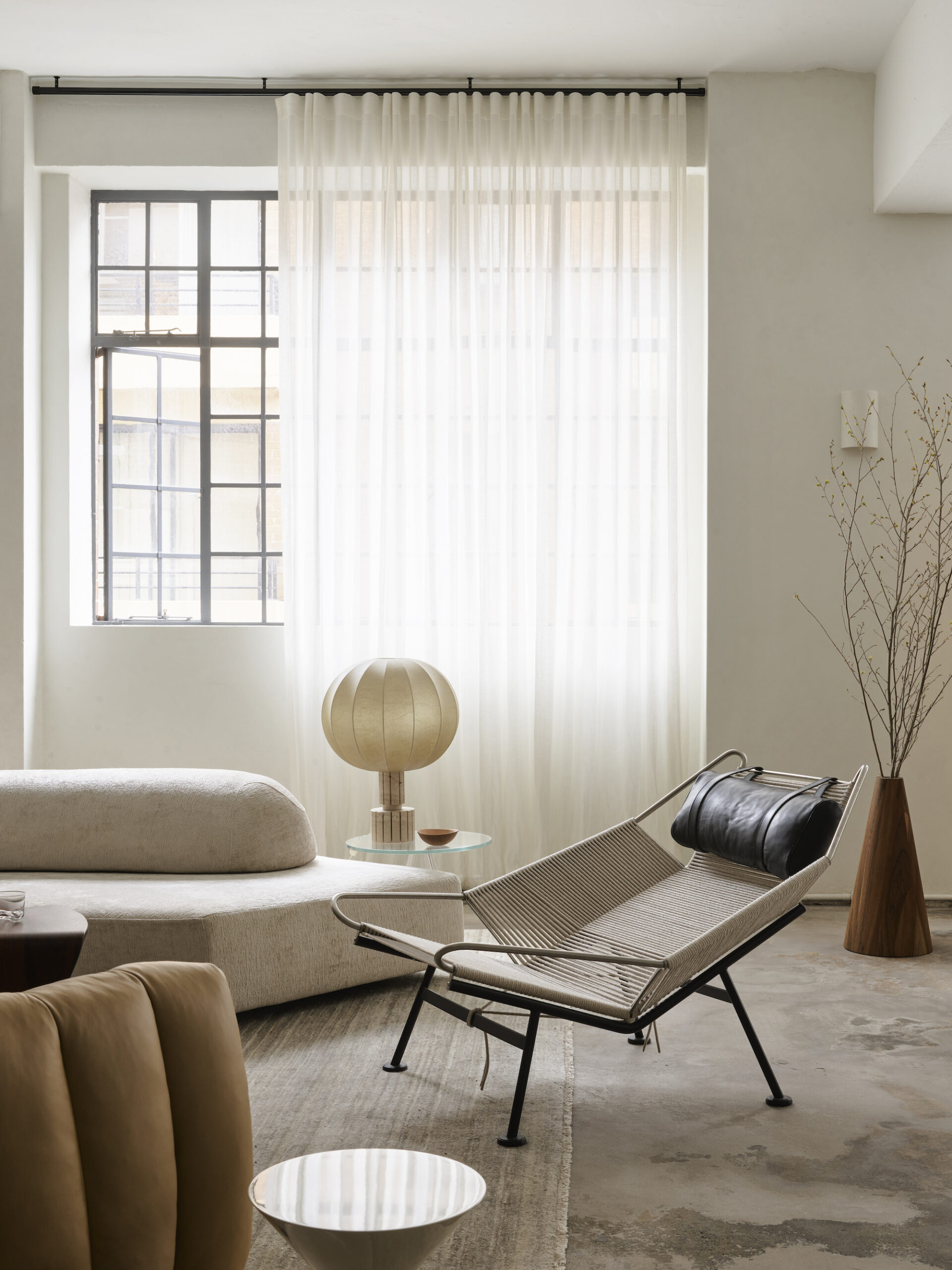
The Alexander & Co studio, located in Bondi Junction, is a prime example of the high-level thinking Bull brings to every project. Just before the pandemic, Bull had been renting a space that he describes as dull and uninspiring. “I didn’t want to go to the office anymore,” he says. “Nor did I want to plough money into renovating it. Commercial properties are expensive to purchase. So, I looked at the residential market and realised I would do much better to buy a residential property and transform it into a studio that felt more like a hotel lobby. I wanted it to be a place you really want to hang out in.”
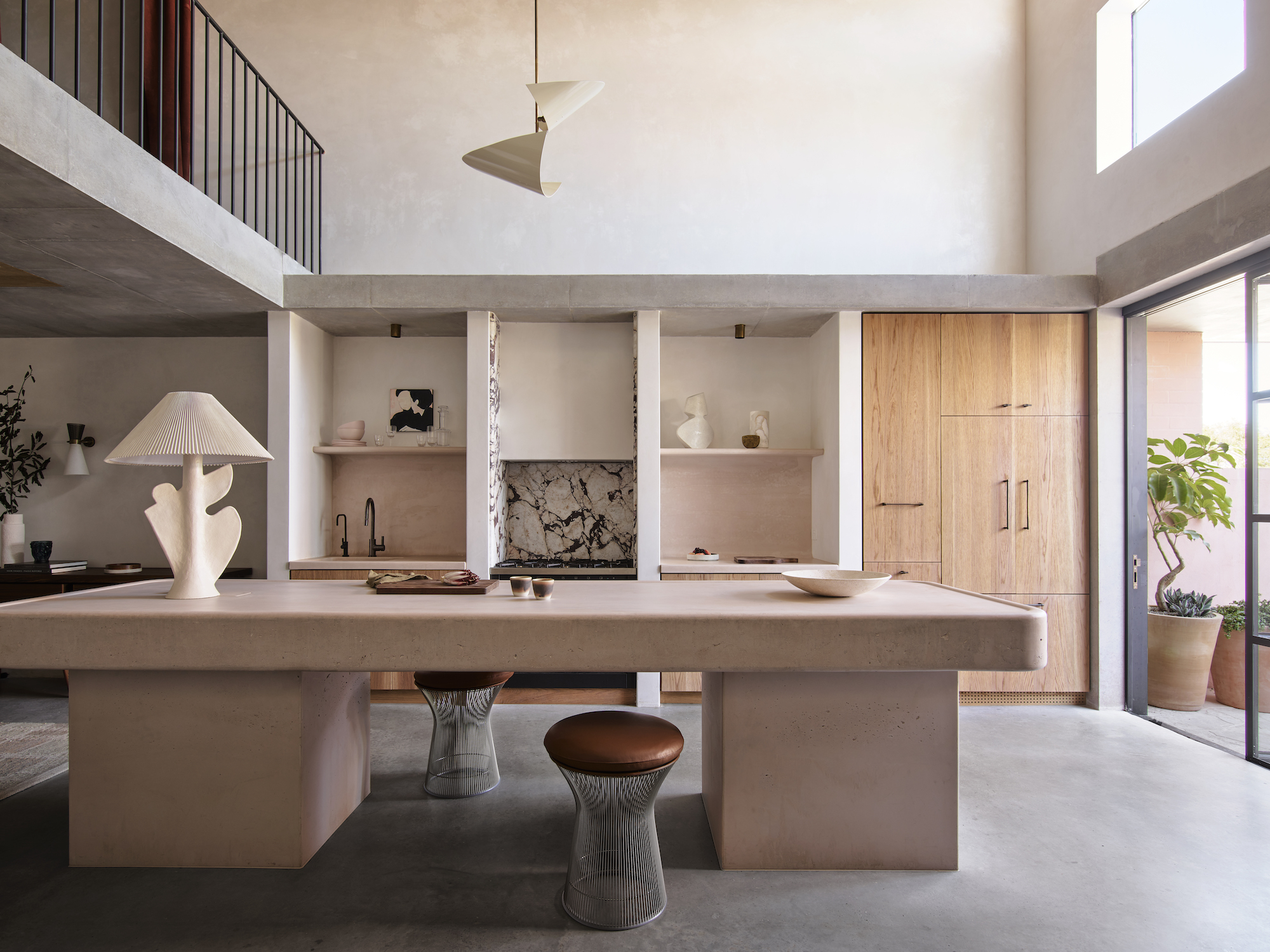
Bull jumped at the opportunity to buy a property alongside his family home and set about turning it into a four-level studio – dubbed Alexander House – that feels more like a live-work space than a conventional workspace. Conceived well before the post-Covid work-from-home trend emerged, it’s a move that appears almost prescient. “It’s an architectural residential showcase and a purpose-built live/work set-up aiming to challenge preconceptions of home, land, family and work,” says Bull.
The interior epitomises the visual language that Alexander & Co has become known for, with a dynamic mix of refined and raw elements. Waste generated from the renovation has been given new life as furniture, the kitchen island is cast from pink-hued concrete, and the space features rammed-earth and concrete walls.
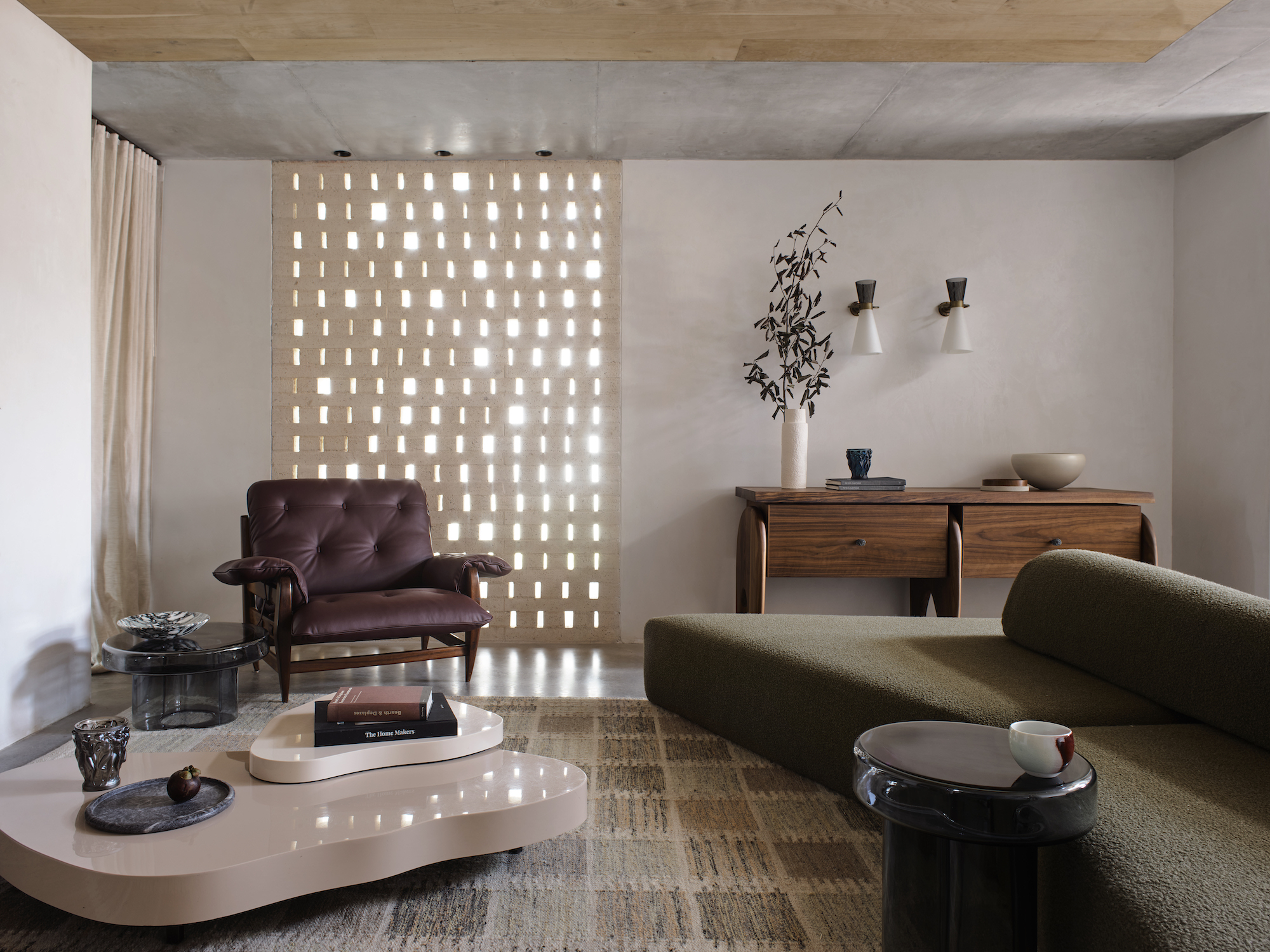
While Bull says that Alexander & Co is “not a decorative practice”, there’s no doubt that this aesthetic – or “spirit”, as Bull refers to it – has come to define their work. The elevated sophistication and pared-back elegance of residential projects, such as Pacific House and Tamarama Hill House, are testament to this. “The visuals are one aspect, but never the sum total,” says Bull. “At its core, the philosophy of the practice is the unfolding and unravelling of each project’s unique story.”
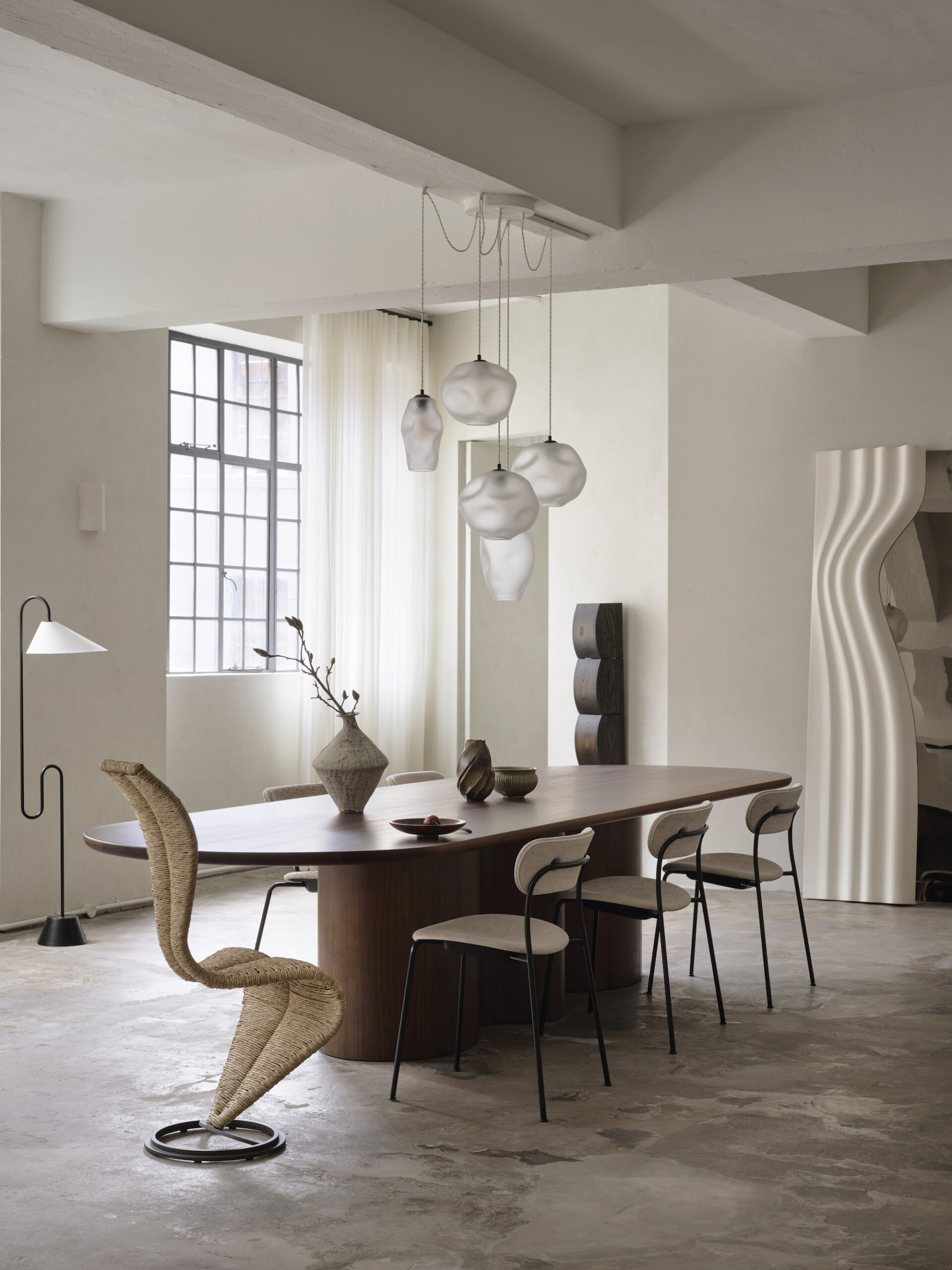
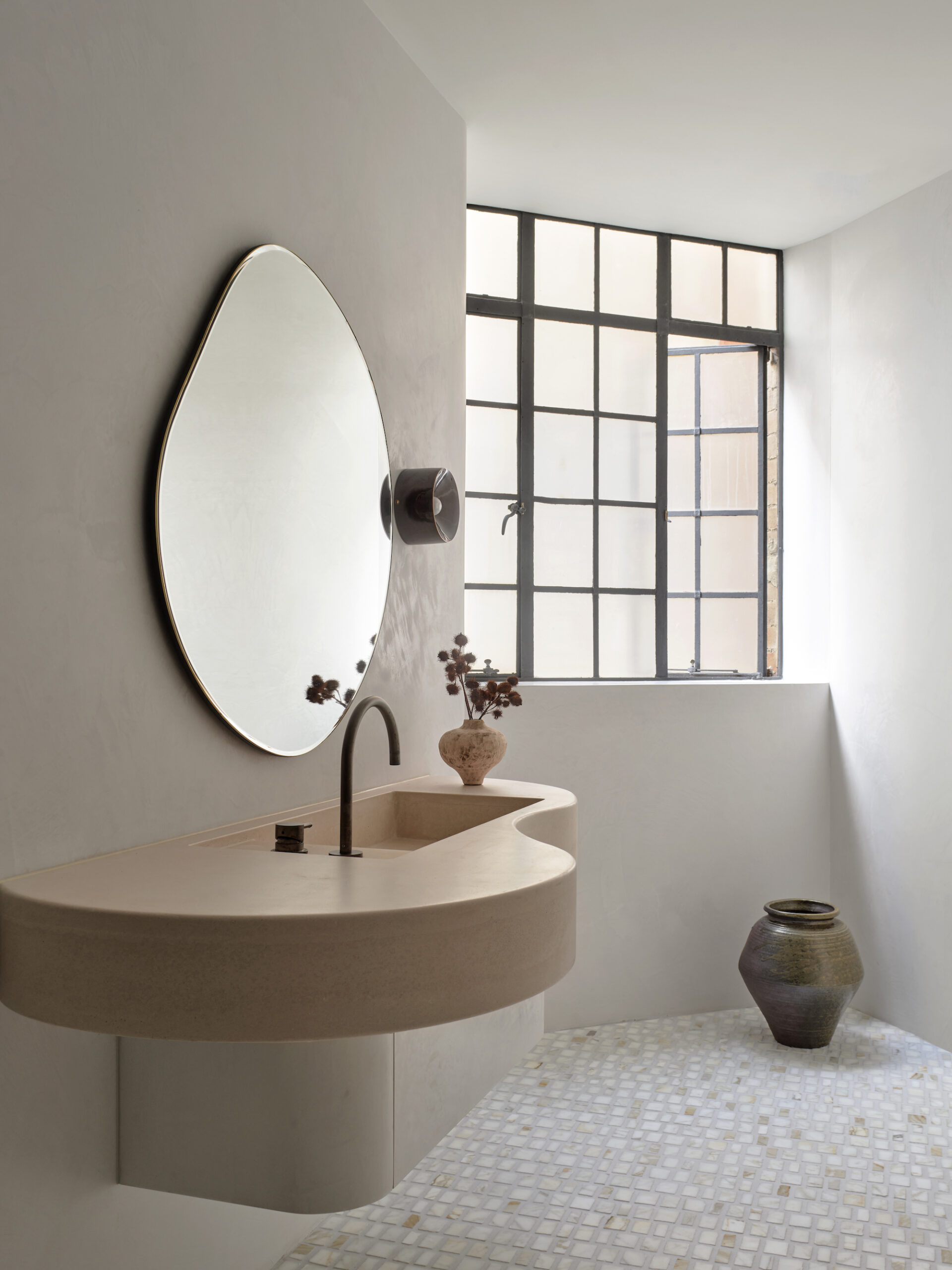
This spirit is also characterised by a pursuit of the whimsical – an element of surprise or folly that offers something unexpected. Take, for example, the NoMad Apartment. The client wanted to make the space their own while retaining the existing character. “Our concept was to make it seem as if we did nothing, as if we were making our work invisible,” says Bull.
Every project is driven by tactical thinking, but we always aim to overlay that concept with our signature craftsmanship and style.
Jeremy Bull, Alexander & Co
To achieve this, Alexander & Co transformed the space using evocative objects, taking advantage of the existing hexagonal columns to define an inviting, gallery-like space. “Every project is driven by tactical thinking, but we always aim to overlay that concept with our signature craftsmanship and style,” explains Bull. “Otherwise it all just gets repetitive and boring.”
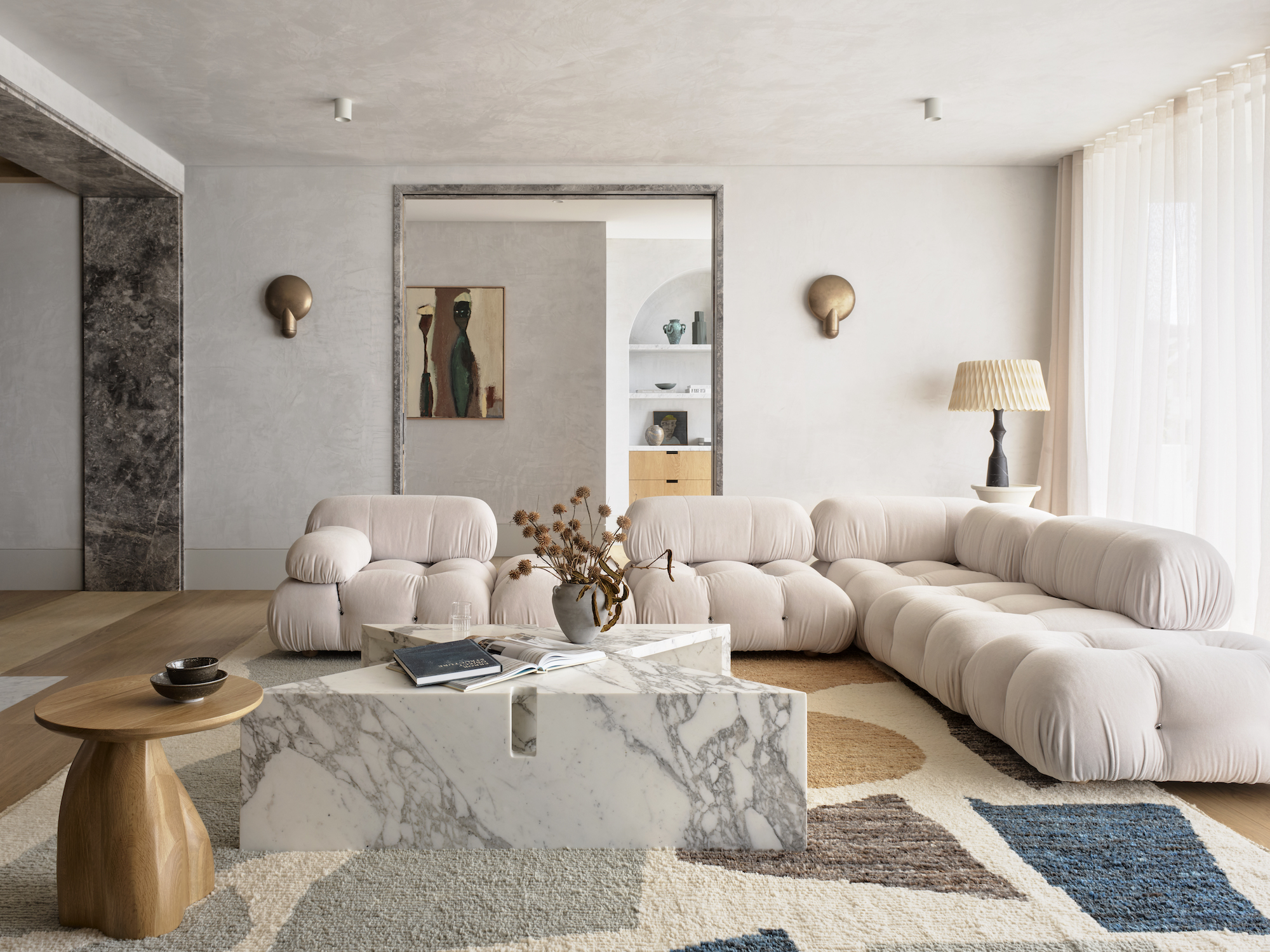
In particular, the Alexander & Co has had huge success applying this approach to their many hospitality projects. Manly Wharf Bar, Imperial Bar, and the spectacular regeneration of Burleigh Pavilion, for example, have all been cleverly designed to maximise space and the movement of people through the space to achieve optimum flow, function and commercial performance. This highly functional framework is then overlaid with richly textured finishes and surprising details that capture the imagination.
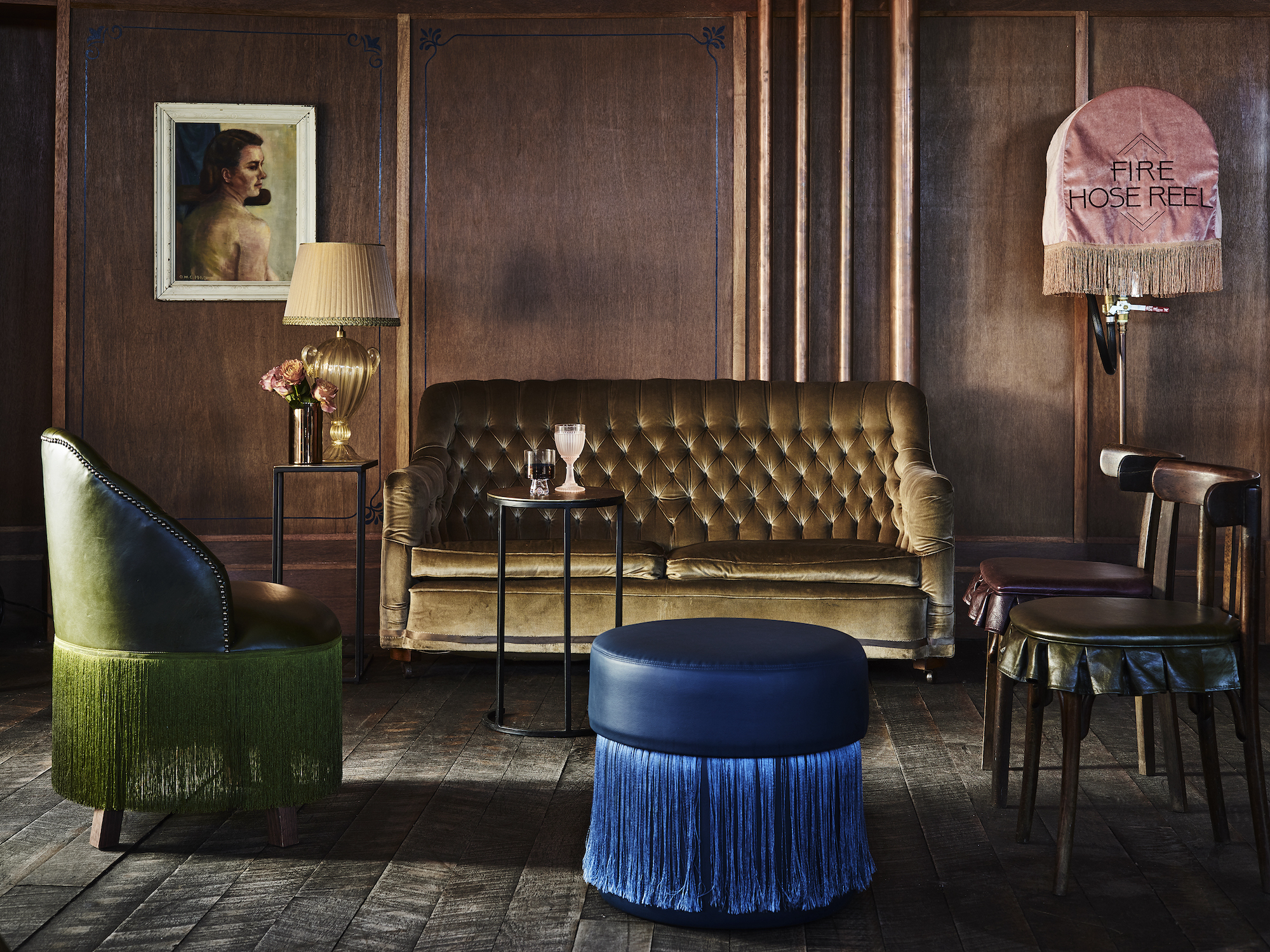
Unsurprisingly, given his predilection for strategic thinking, Bull has big plans for Alexander & Co He has recently purchased another building behind Alexander House and his family home, with all three connected through a rear garden which houses a chicken coop, a beehive. The new building is a kind of showcase to celebrate both the work of the studio and collaborations with local artisans.
Bull’s ultimate vision? “I’m imagining that we will create a campus of buildings that talk about connecting living and working,” he says. “We want to challenge beliefs of the built environment in every facet of our work, and we believe that exceptional design directly changes the world around us, creating greater connectivity, experience and sustainability.”
Read more: Interior Designers I Interiors | Design | Vintage | Australia



