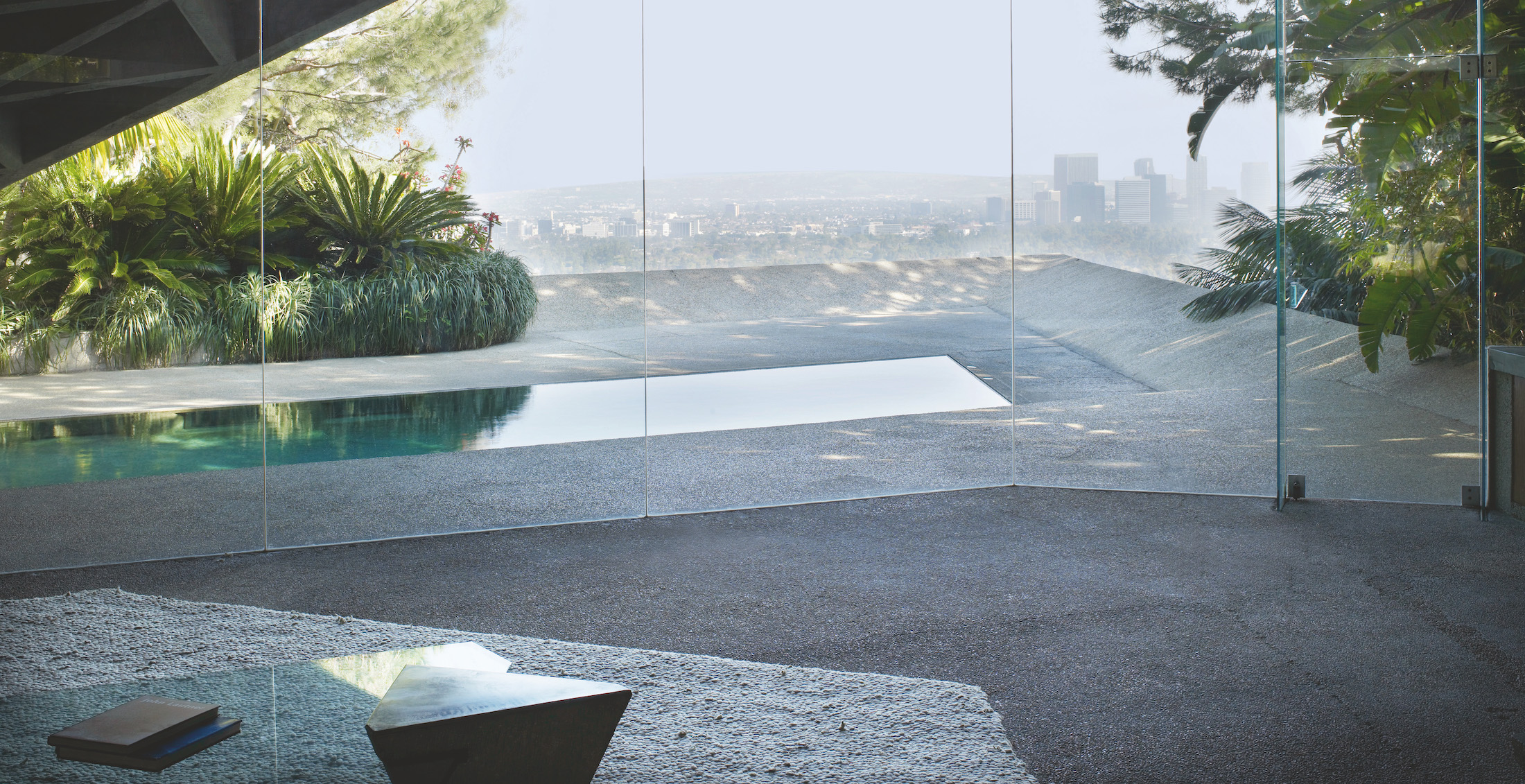From South America to Northern Europe, here are six extraordinary residences with pioneering use of glass by Modernist architects such as John Lautner and Philip Johnson and their contemporary successors, curated from Glass Houses by Phaidon
One of the most dazzling aspects of Modernist architecture is its extensive use of glass – an innovation unlocked by its celebration of geometric lines and minimalism, material developments in concrete and steel, an embracing of rationalism, and a desire to blur the boundary between a building and its environment.
Thanks to technological advancements, contemporary architects are able to build on this legacy and drive creative innovations into startling new areas. In the book Glass Houses by Phaidon, architect Andrew Heid says: “These projects seek new ways to define architecture and living today. Central to this exploration is how glass creates relationships between inside and outside through material properties such as lightness, transparency, translucency, and reflectivity.” He adds: “Transparency in architecture can…dissolve space, and allow architecture to almost disappear.”
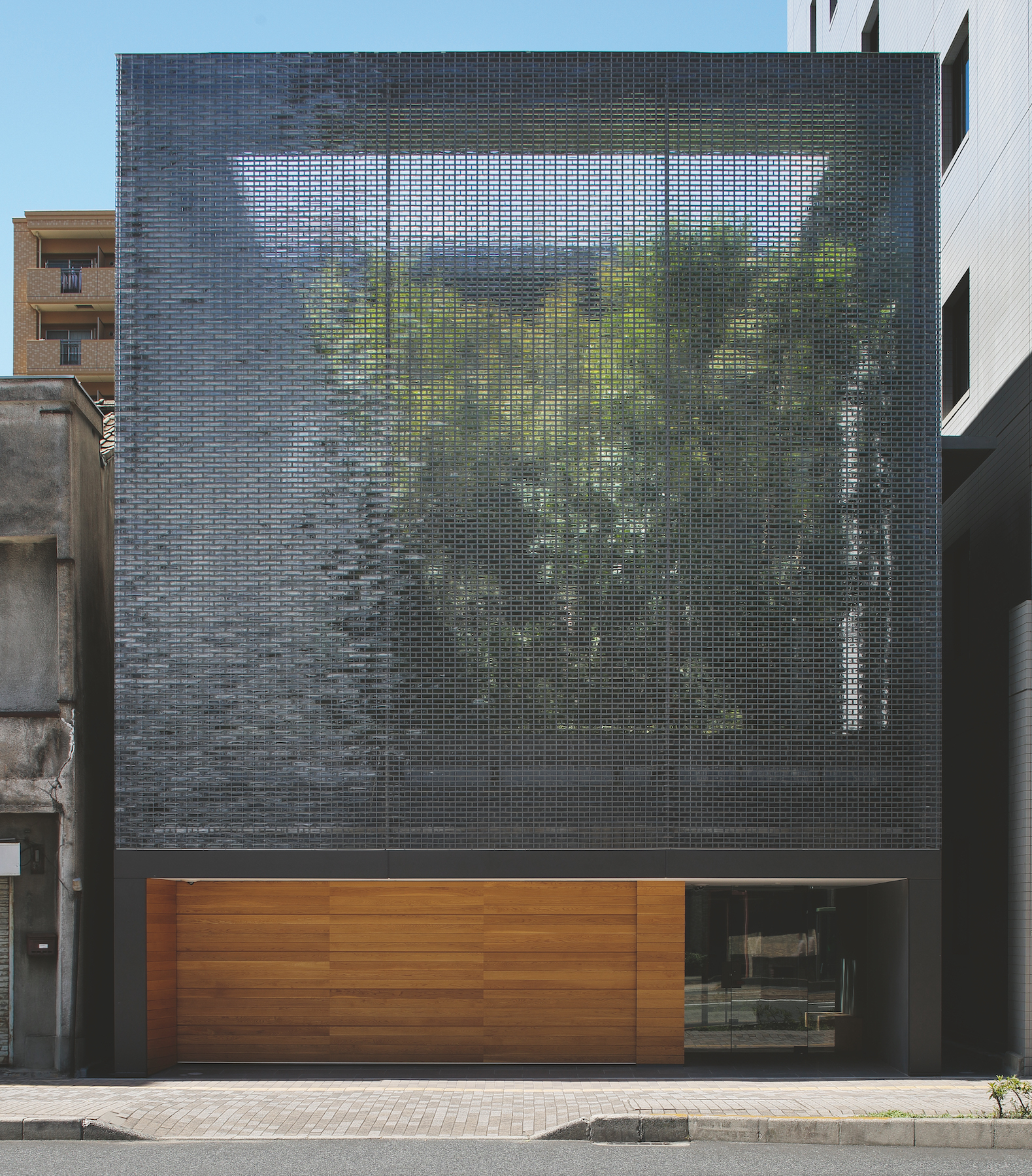
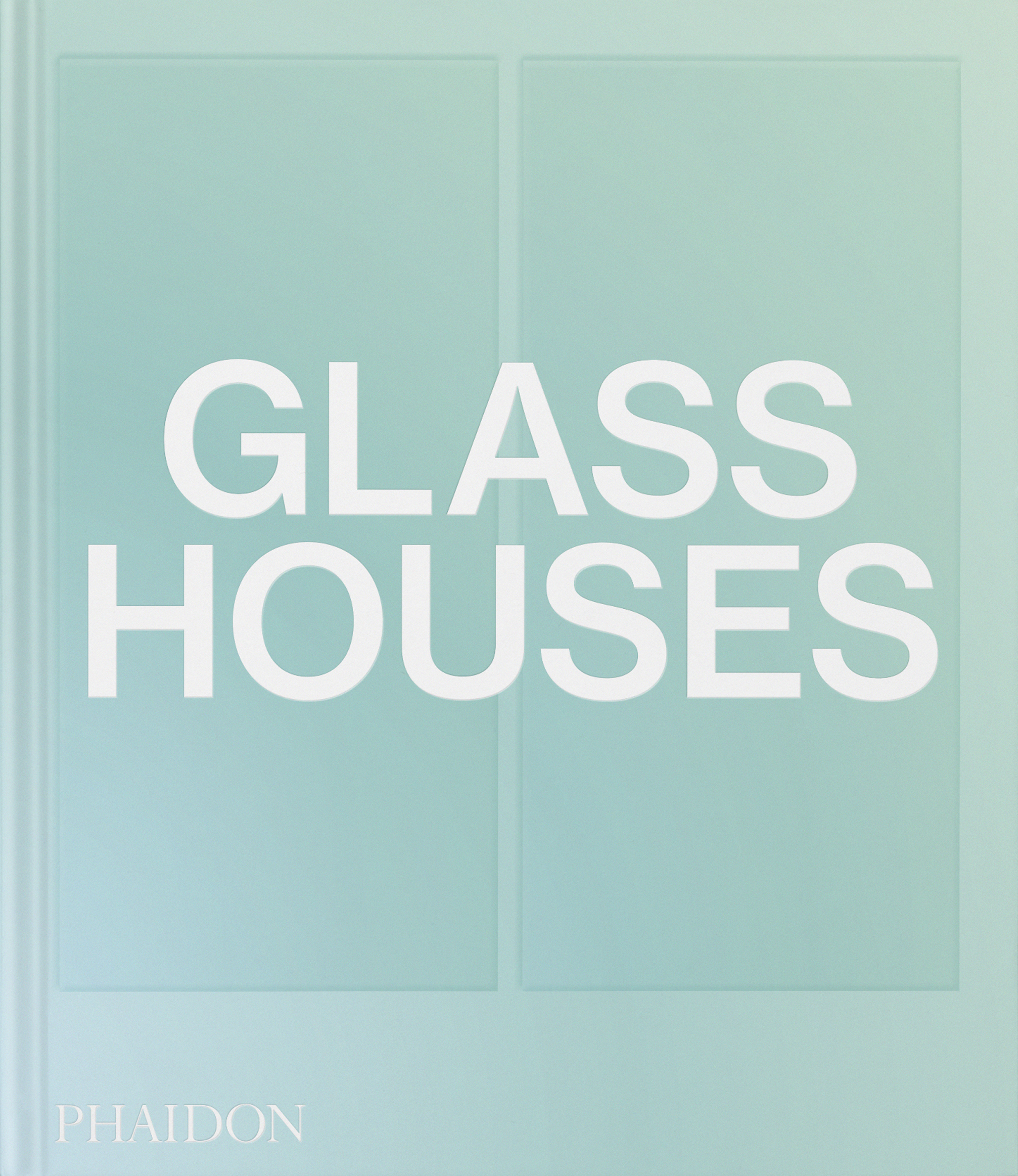
More prosaically, there is a certain thrill that comes from experiencing these houses – a dizzying frisson of standing right on the border between the possible and the impossible. Here are six such glass properties with extraordinary architecture that merge their interiors with their environment to stunning effect:
1. Engawa House, Punta Pite, Chile 2019
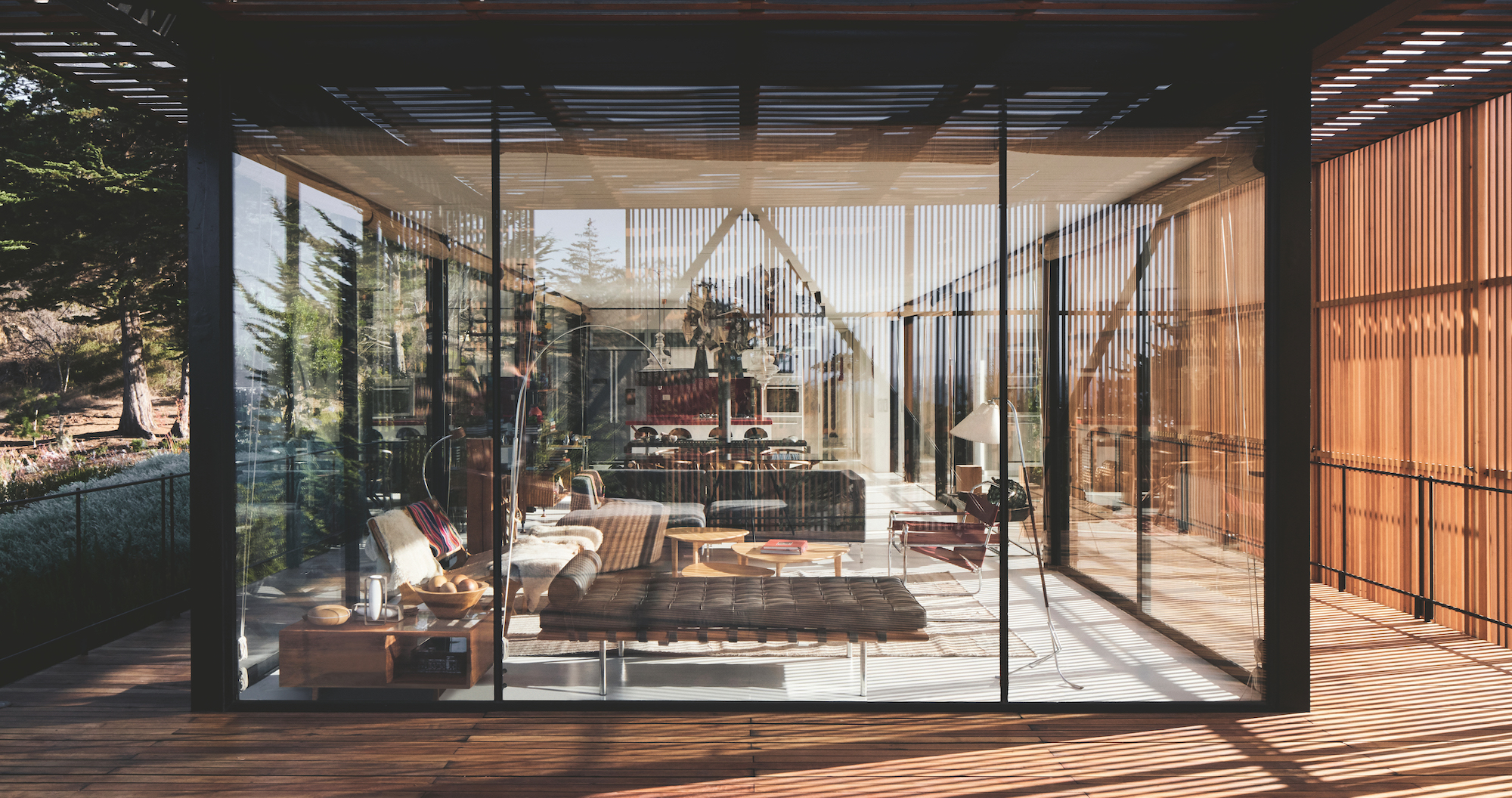
Engawa House in Punta Pite, Chile, was created in 2019 by architects Santiago Valdivieso and Stefano Rolla. From “Glass Houses” published by Phaidon (Photo: Cristóbal Palma)
The ingenious idea behind the design of Engawa House in Chile, created by architects Santiago Valdivieso and Stefano Rolla, is to surround the glass house with an outer layer of slatted Chilean Raulí wood. This offers privacy inside while allowing panoramic views; while for the distant observer, the slats – which slide on rollers – allow the property to meld into the surrounding vegetation.
A walkway surrounds the house between the glass and slatted layers, offering a sense of space; this type of surrounding edging-strip is known as “Engawa” in Japanese, giving the house its name.
The property, created as a family home, is built on a steep incline above the Pacific Ocean, with one end of the house at ground level and the other raised on metal stilts.
2. Stahl House, Los Angeles, USA 1960
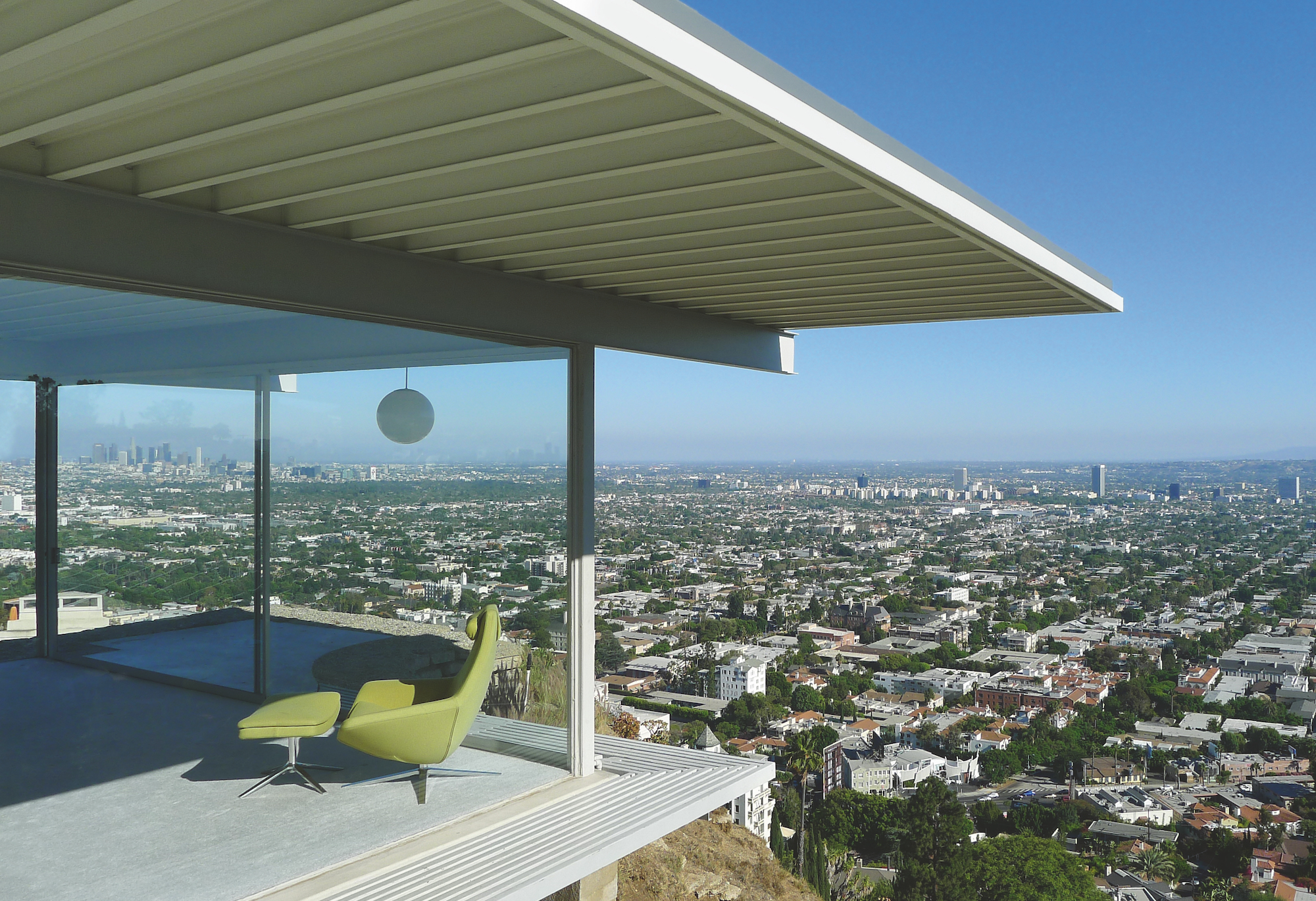
Stahl House, Los Angeles, California, 1960, designed by architect Pierre Koenig. From “Glass Houses” published by Phaidon (Photo: Panov—Scott)
A Modernist gem, Stahl House overlooks LA from the Hollywood Hills, and was completed by Pierre Koenig in 1960 for Buck and Carlotte Stahl. Now listed on the National Register of Historic Places, Stahl House was a trailblazer for new techniques and materials, and it remains one of the city’s most filmed properties (and immortalised in Julius Shulman’s iconic 1960 photograph).
The house has an L-shaped plan, with a pool and overhanging metal roof. Curtain glass walls give a panoramic view over Los Angeles, elevating it above the mundane and asserting its place as a template and inspiration for countless homes that followed.
3. Villa Kogelhof, Kamperland, The Netherlands 2013
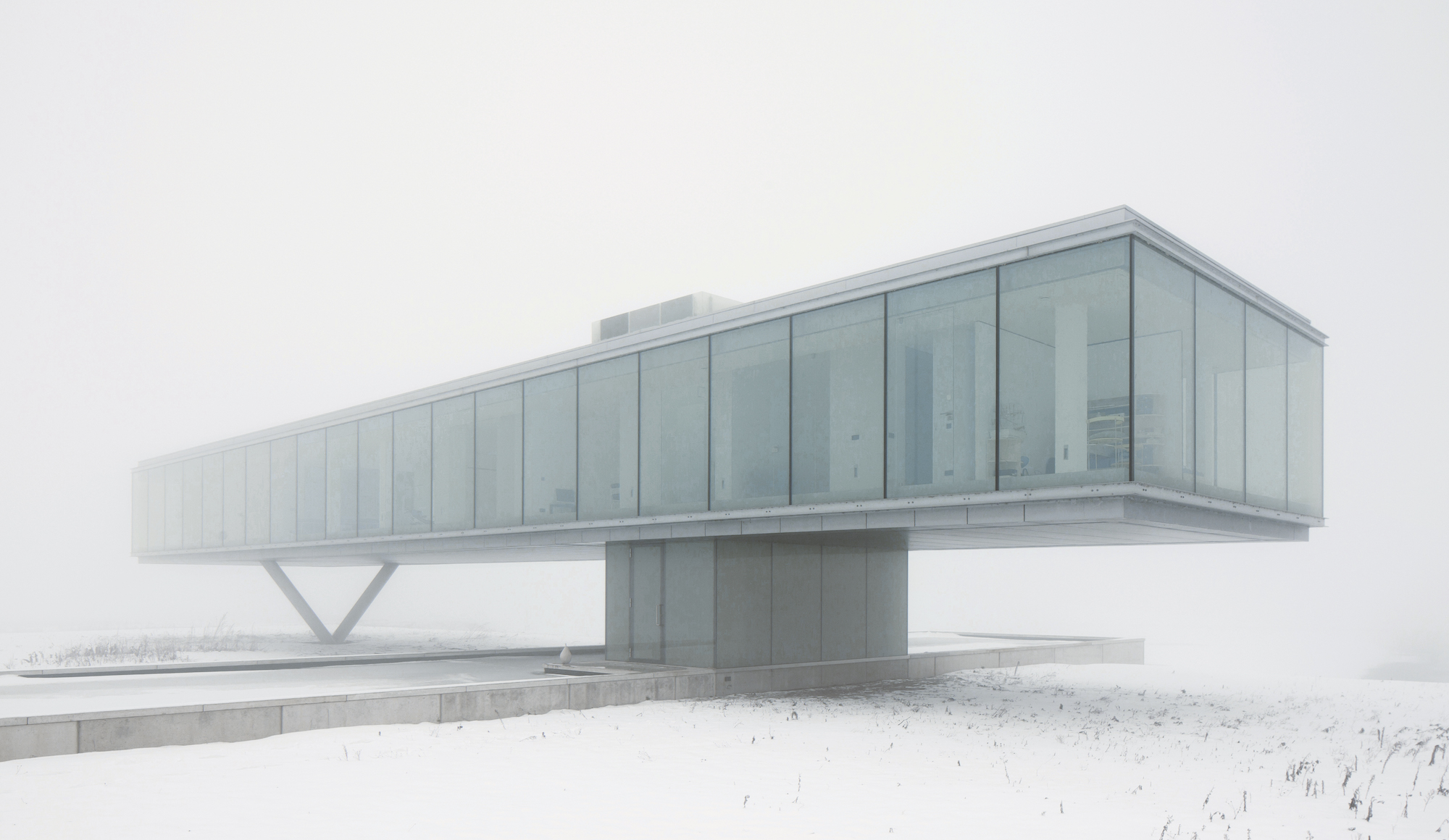
Villa Kogelhof in Kamperland, The Netherlands was created in 2013 by Paul de Ruiter Architects. From “Glass Houses” published by Phaidon (Photo: Misha de Ridder)
Built on a 62-acre site in the Dutch province of Zeeland, Villa Kogelhof was designed by Paul de Ruiter Architects as two stacked stories – one above and one below ground – as part of its mission to be an energy-neutral property. The ground level is topped by water, through which light filters into the lower level, which houses the entrance, garage, storage and workspace.
“Transparency was our watchword,” says architect Paul de Ruiter. “By including as few walls and obstacles as possible on the main living floor, we allow sunlight free rein…On the upper floor, you are embraced by the surrounding world of nature.”
4. Library House, Vinhedo, Brazil 2016
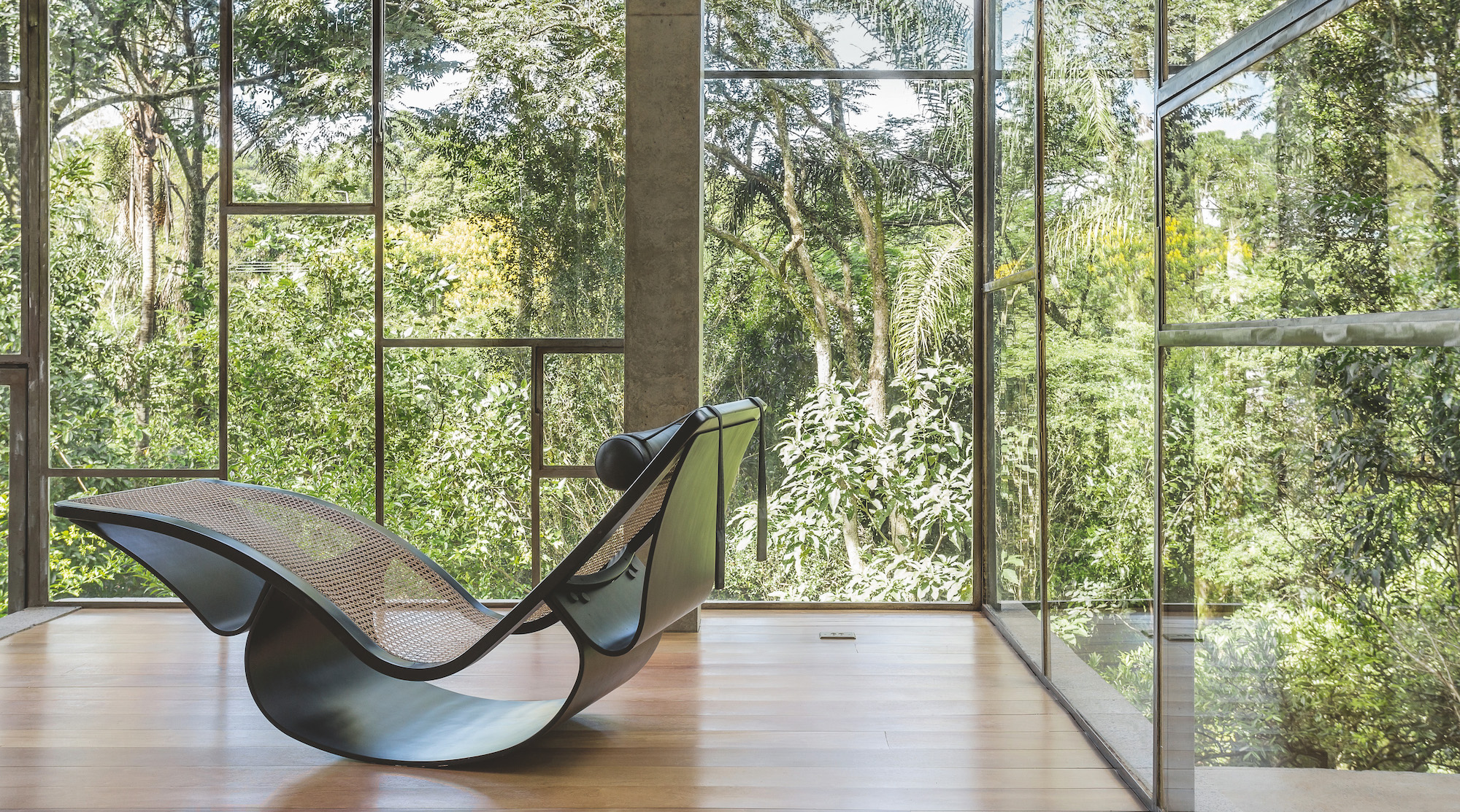
Library House in São Paulo, Brazil, was completed by architects Matteo Arnone and Pep Pons in 2016. From “Glass Houses” published by Phaidon (Photo: Ricardo Bassetti Kaza)
Built among the rainforest of Vinhedo, São Paulo, Library House utilises its location on a steep hillside to great effect. At street level, all that is visible of the building is the viewing platform of the expansive flat concrete roof. The house itself exists in its own private world in the stories below, as if suspended from the forest canopy.
While the living areas are zoned, internal walls are kept to a minimum to further elevate the effect of space and nature. And while the property throughout has a distinctly Brazilian Modernist feel, the polished steel panels of the window frames bring in a certain Art Deco quality.
Library House was conceived and designed by Parma, Italy-based architect Matteo Arnone and Barcelona architect Pep Pons as a relaxed retreat in the forests overlooking the Atlantic ocean and the perfect place to think and to read – lending the property its name.
5. Glass House, New Canaan, USA 1949
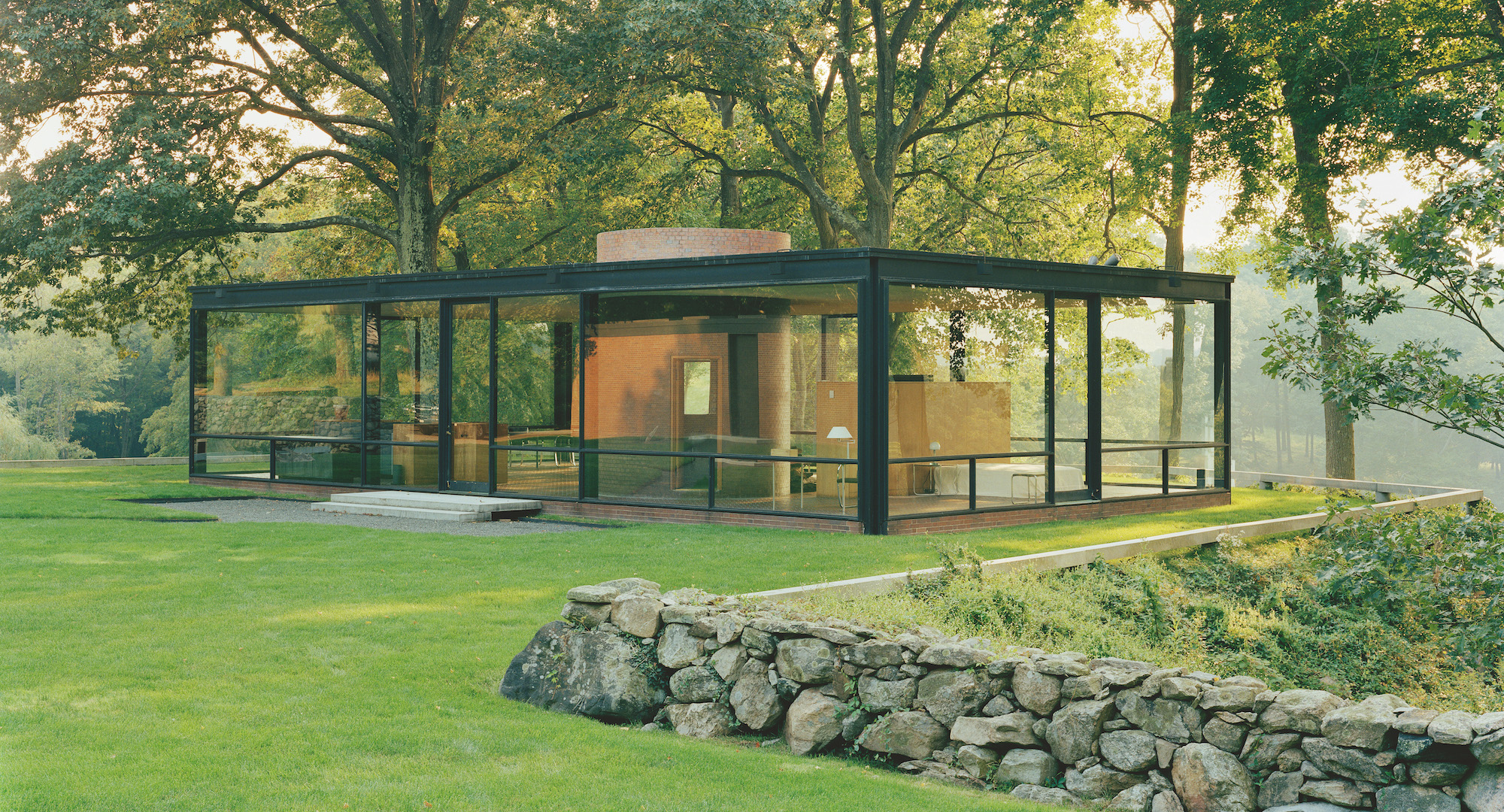
Glass House in New Canaan, Connecticut was completed in 1949 by architect Philip Johnson. From “Glass Houses” published by Phaidon (Photo: Eirik Johnson)
With exquisitely balanced dimensions, Glass House stands amid beautiful Connecticut countryside, invisible from the road, and it brought the International Style into residential American architecture. Its architect Philip Johnson lived in the 1,815-square-foot property himself, from its completion in 1949 until his death in 2005.
Glass House forms a piece with its alter-ego, Brick House. Connected via a tunnel and across the lawn, it is as closed and enveloping as Glass House is open and connected to its surroundings. And such is the committed nature of the architect’s masterpiece that the bedroom itself is as fully glazed as the living areas.
6. Sheats-Goldstein Residence, Los Angeles, USA 1963
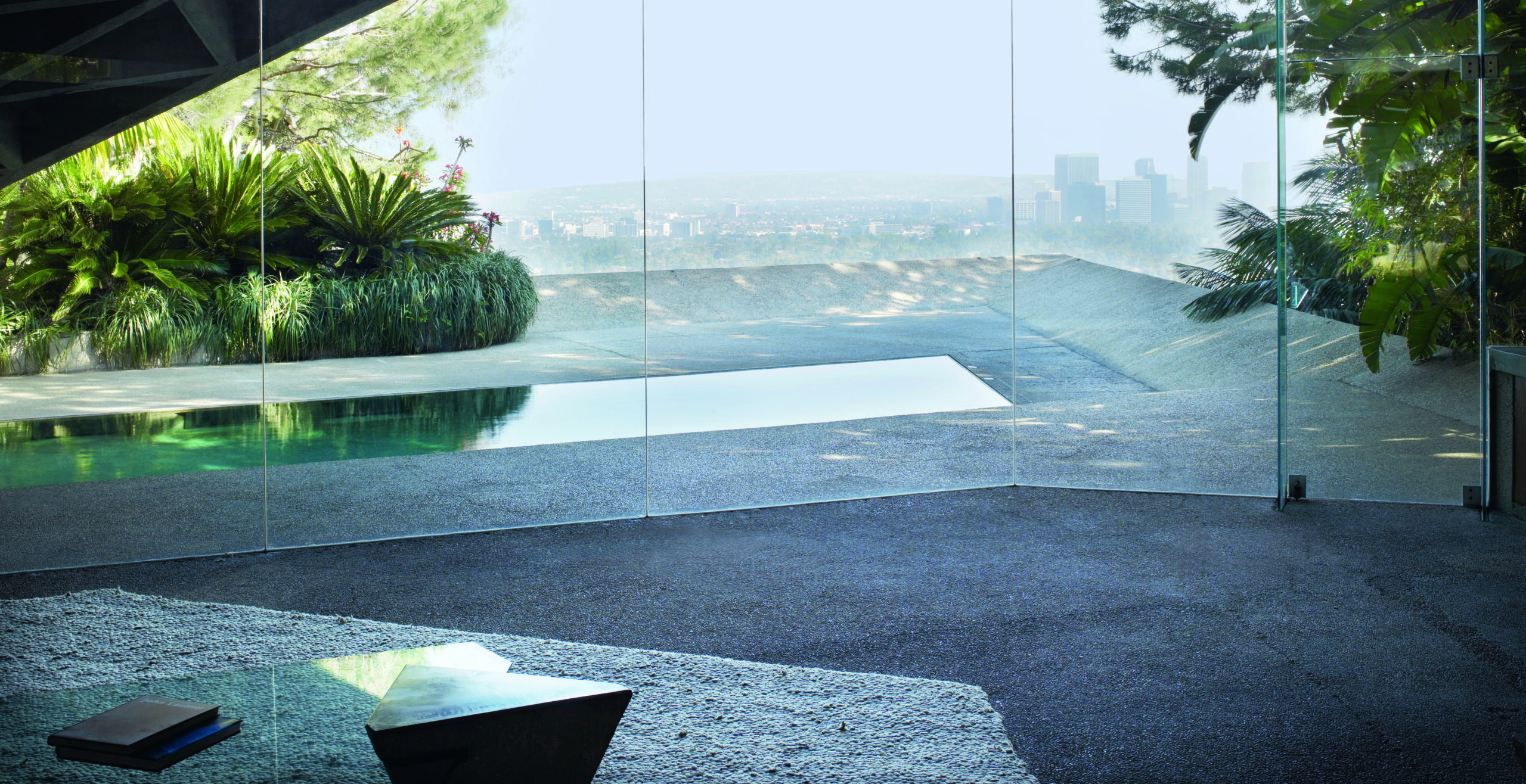
Sheats-Goldstein Residence, Los Angeles, completed in 1963 by architect John Lautner. From “Glass Houses” published by Phaidon (Photo: Ngoc Minh Ngo)
Such is the historical importance of the Sheats-Goldstein Residence that it is the first architectural acquisition of the Los Angeles County Museum of Art (LACMA). John Lautner created the residence holistically – alongside the structure itself, he designed the furniture, lighting, garden and windows.
Interestingly, while the property was completed in 1963, a later owner, James Goldstein, commissioned Lautner in 1972 to update and “perfect” the house, a process that lasted until the architect’s death in 1994.
Glass House is available from October 5, 2023, published by Phaidon
Read more: Architecture | Interiors | Vintage I Design | Modernism | Mid-Century | Books



