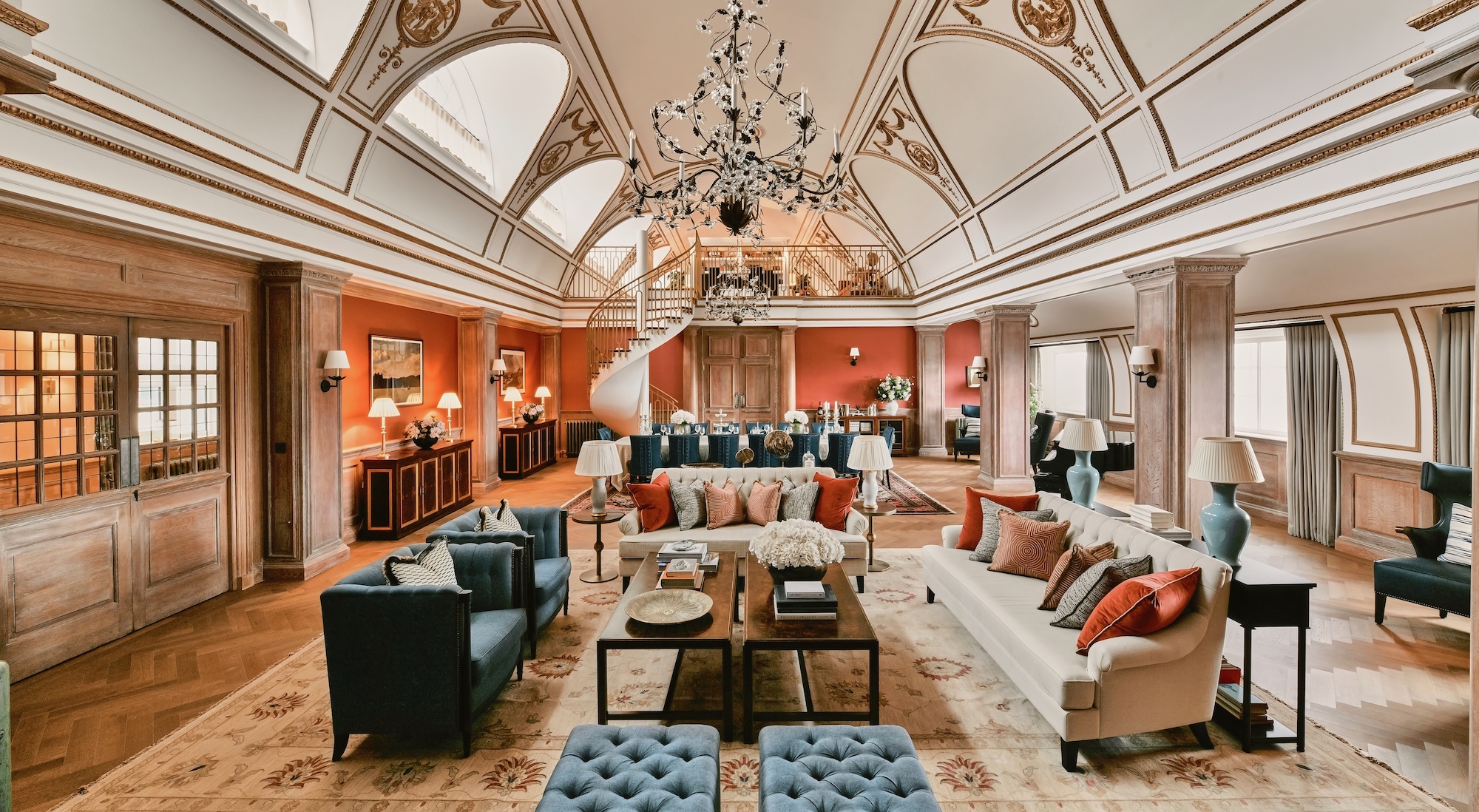Interior designers Goddard Littlefair and developers St Edward debut an extraordinary 10,000-square-foot riverside apartment at 9 Millbank in London
Being shown around The Astor by its interior designers Jo Littlefair and Martin Goddard of Goddard Littlefair is akin to being shown around the Magic Kingdom by Walt Disney himself. For anyone interested in property and interiors, the £35m ($44m) Astor is something of a wonderland, and Goddard Littlefair are the ones who have been sprinkling the fairy dust.
In case you haven’t been house-hunting in that kind of price bracket over the past few weeks, The Astor is a just-launched duplex penthouse atop the 9 Millbank development in Westminster. The residence includes 10,000 square feet of living space, an additional two-bedroom guest (or staff) apartment, and 1,100-square-foot roof terrace.
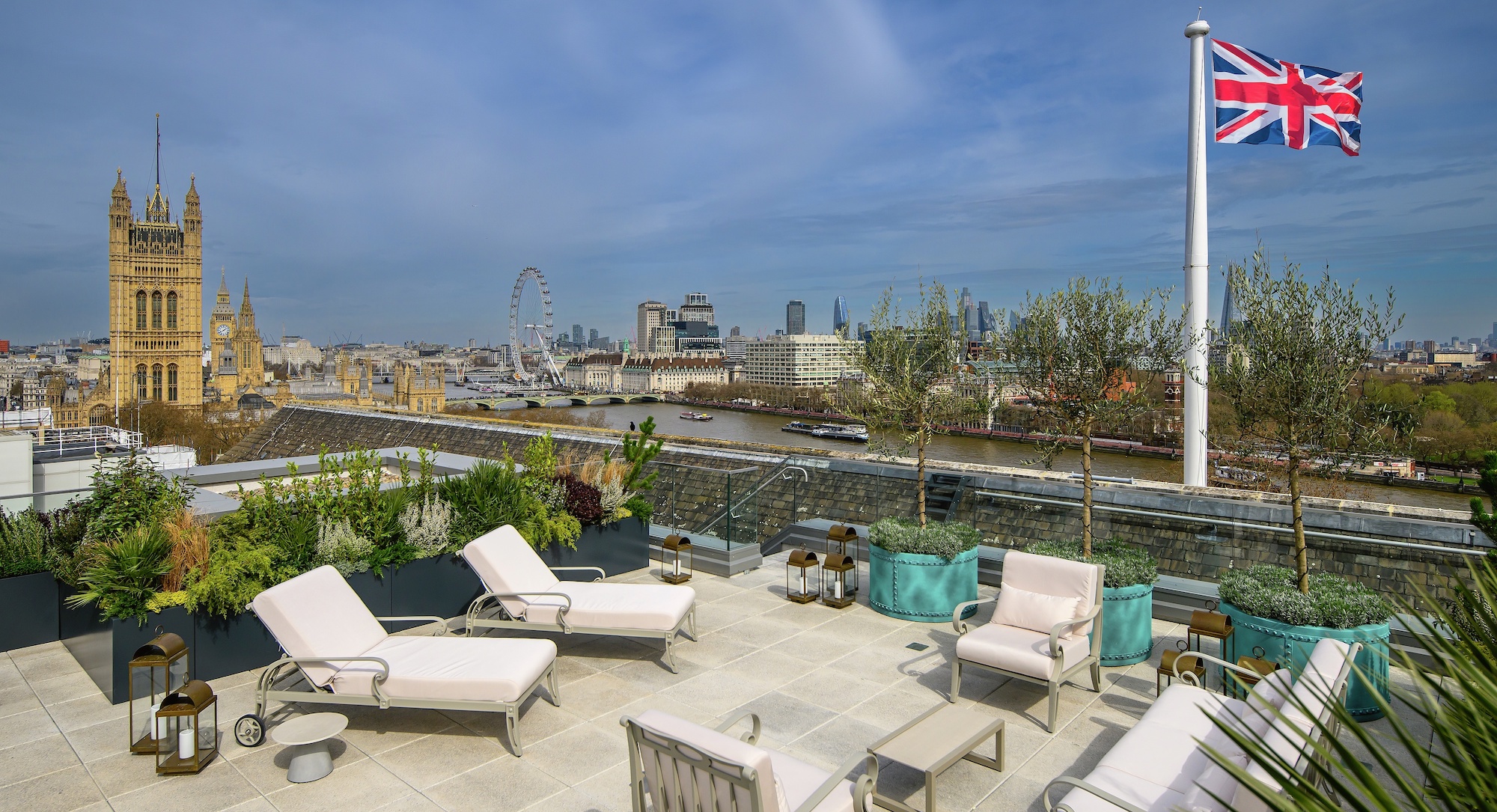
The roof terrace is a good place to start. Panoramic might be an overused term, but there really is no other way to describe it. The views are 360; Big Ben and the Palace of Westminster are close neighbours. The London Eye is just across the water, and the roof overlooks the sweep of the Thames. Sensibly, Goddard Littlefair have not over-designed it: the terrace is private, uncluttered and elegant without attempting to overshadow the real star of the show, which is the view. But with its foliage, lanterns, handmade furniture and an outside bar and kitchen, it’s a space built for legendary parties.
As Jo and Martin lead us downstairs, the apartment reveals itself – and the design is such that it doesn’t do so all at once. There’s a Chinese expression, one eye sees all, that describes the sensation of getting the measure of a space in one glance. It’s not desirable, and it’s to The Astor’s credit that the designers have eschewed an instant money-shot for the much more beguiling experience of unfolding layers of spaces, passageways, processional corridors and spiral staircases; so that when you do get the wow-moment, it’s a real knock-out.
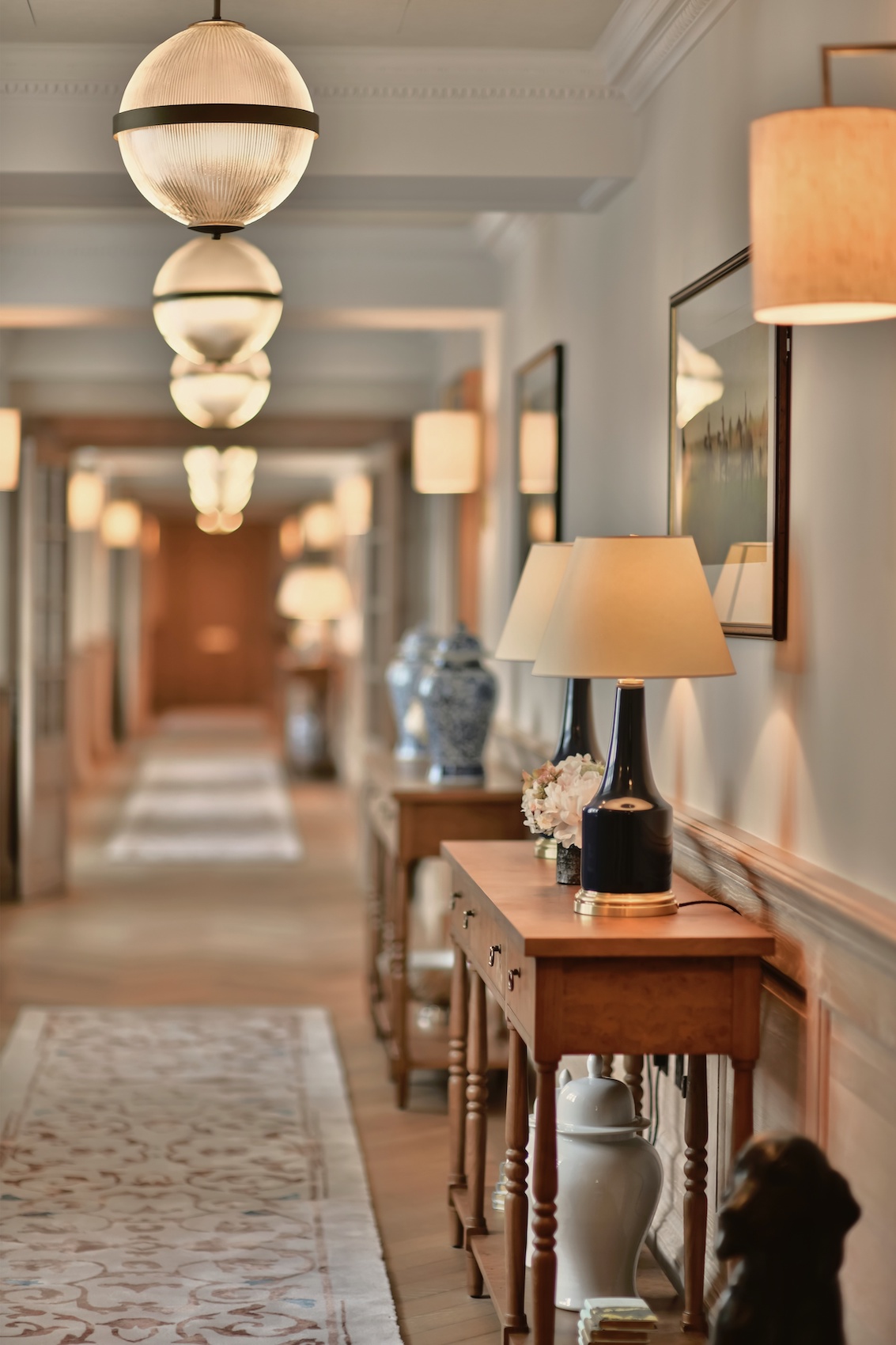
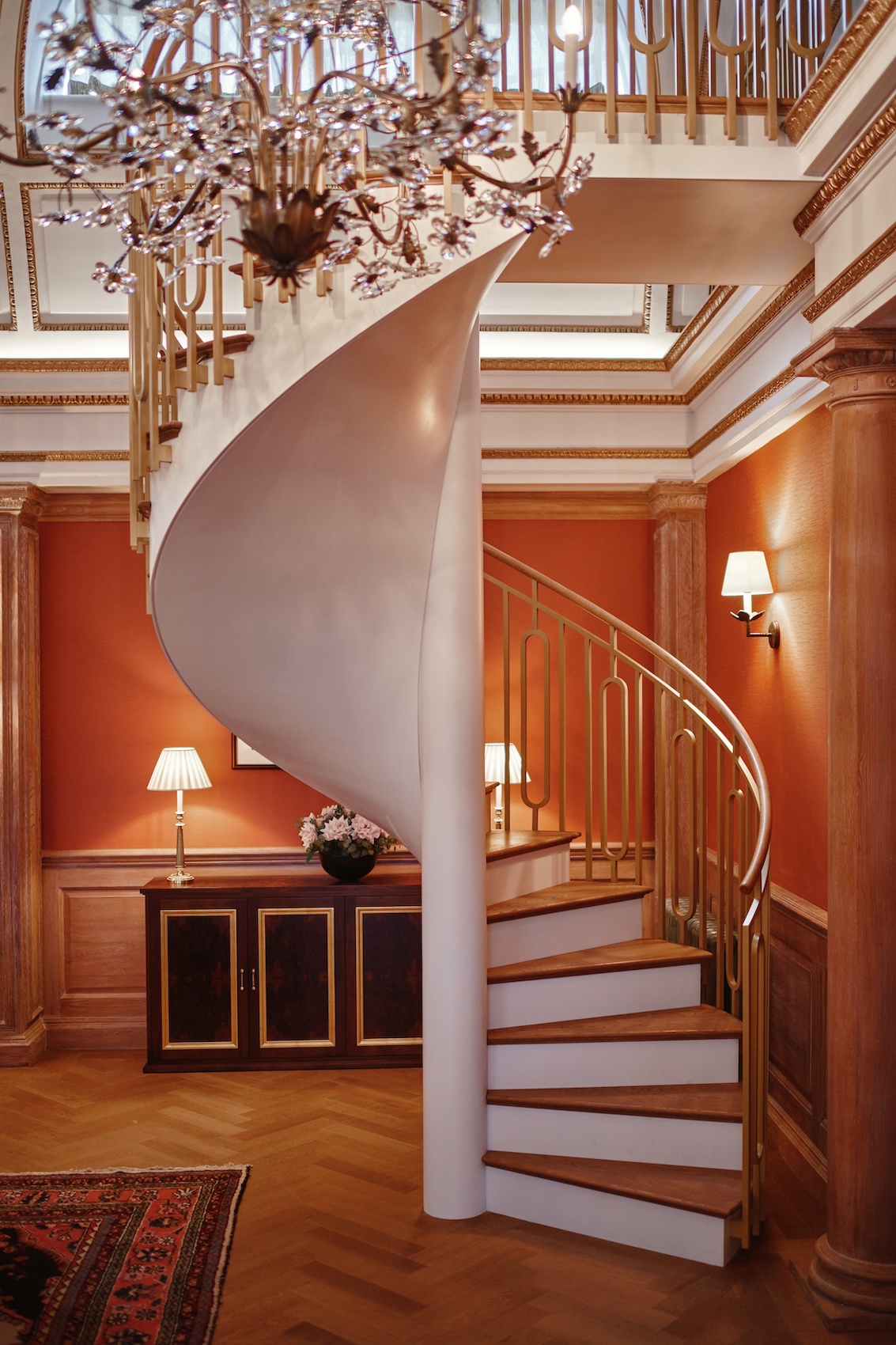
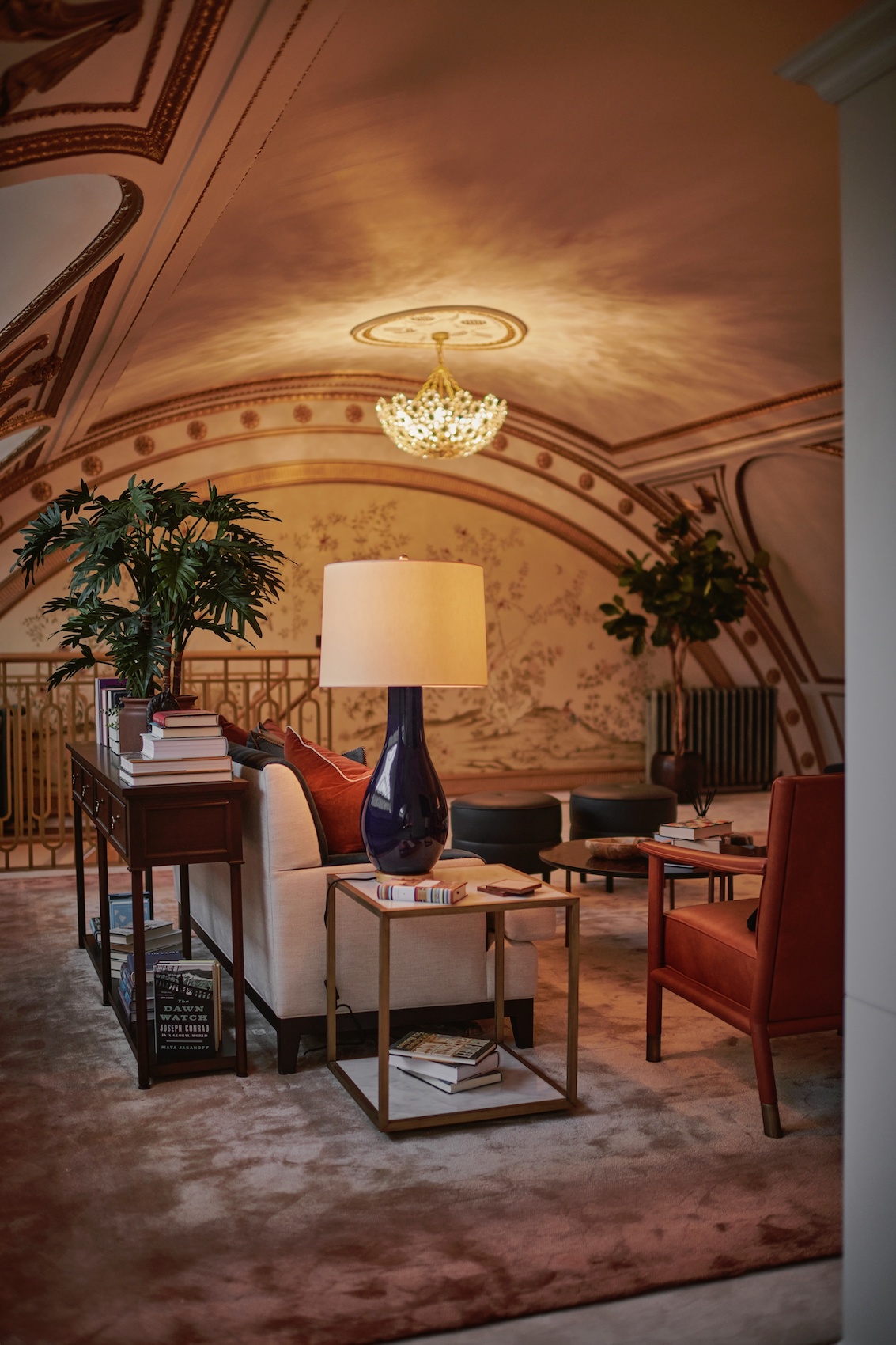
As we walk, Jo continually inspects the tiniest details – object placement, surface polish on cabinets – while describing how they sourced them: this light from the Czech Republic; that chair from Portugal. Throughout, the furnishings, fabrics and fixtures are impeccably curated; they never have that fractal feel of repetition that larger curated projects can have – the detailing and layering of each room and space has been done with great attentiveness, and you start to understand why they are heading a significant team of creatives, sourcers and designers in both London and Porto.
It’s difficult not to play guess the buyer with a property like this; yet Martin goes to lengths to explain that one just can’t make assumptions about who might buy such a property – so their guiding light as designers was to approach it practically. “You need to think about how the space would be used,” says Martin – “rather than who would be using it.”
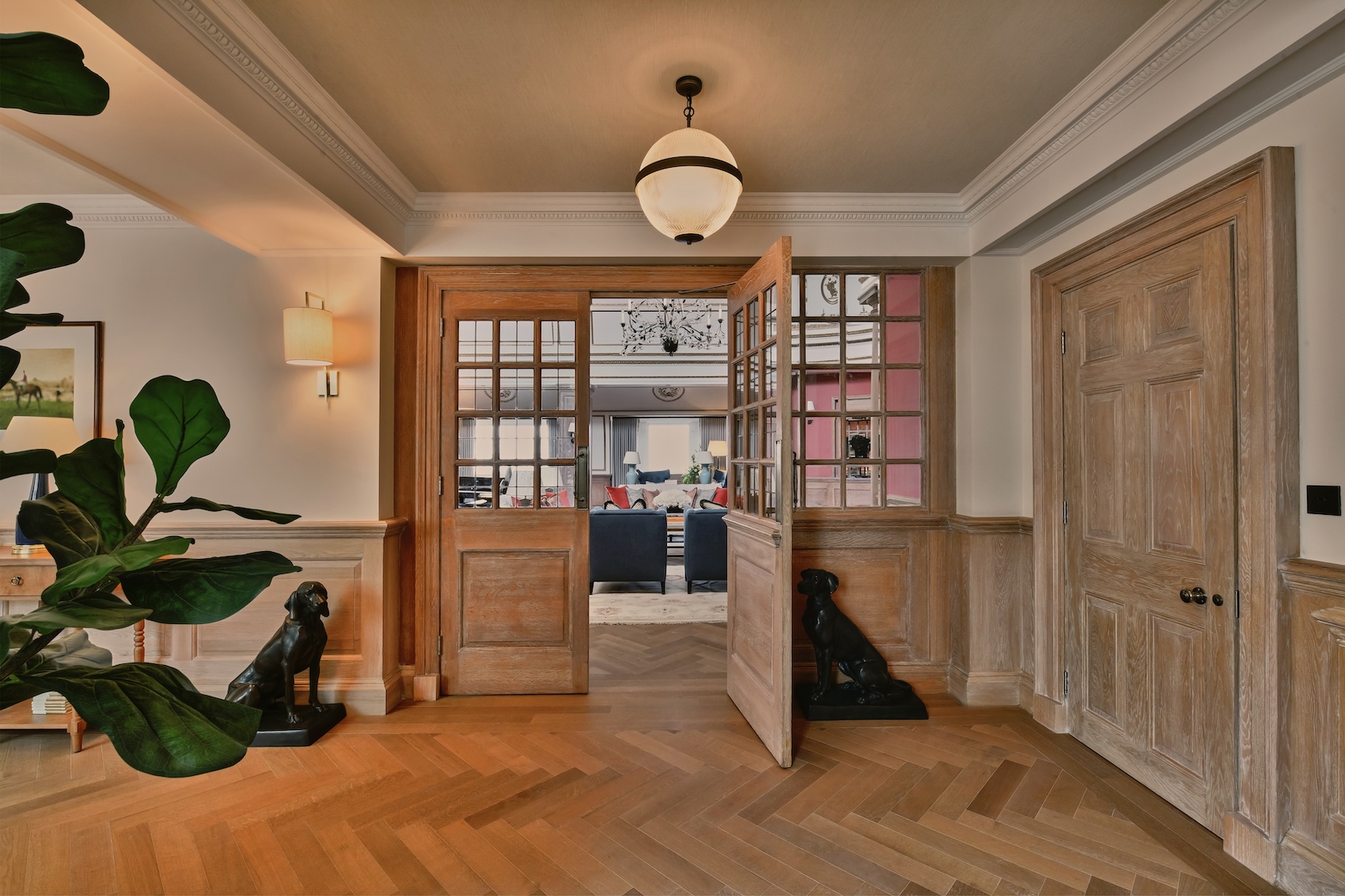
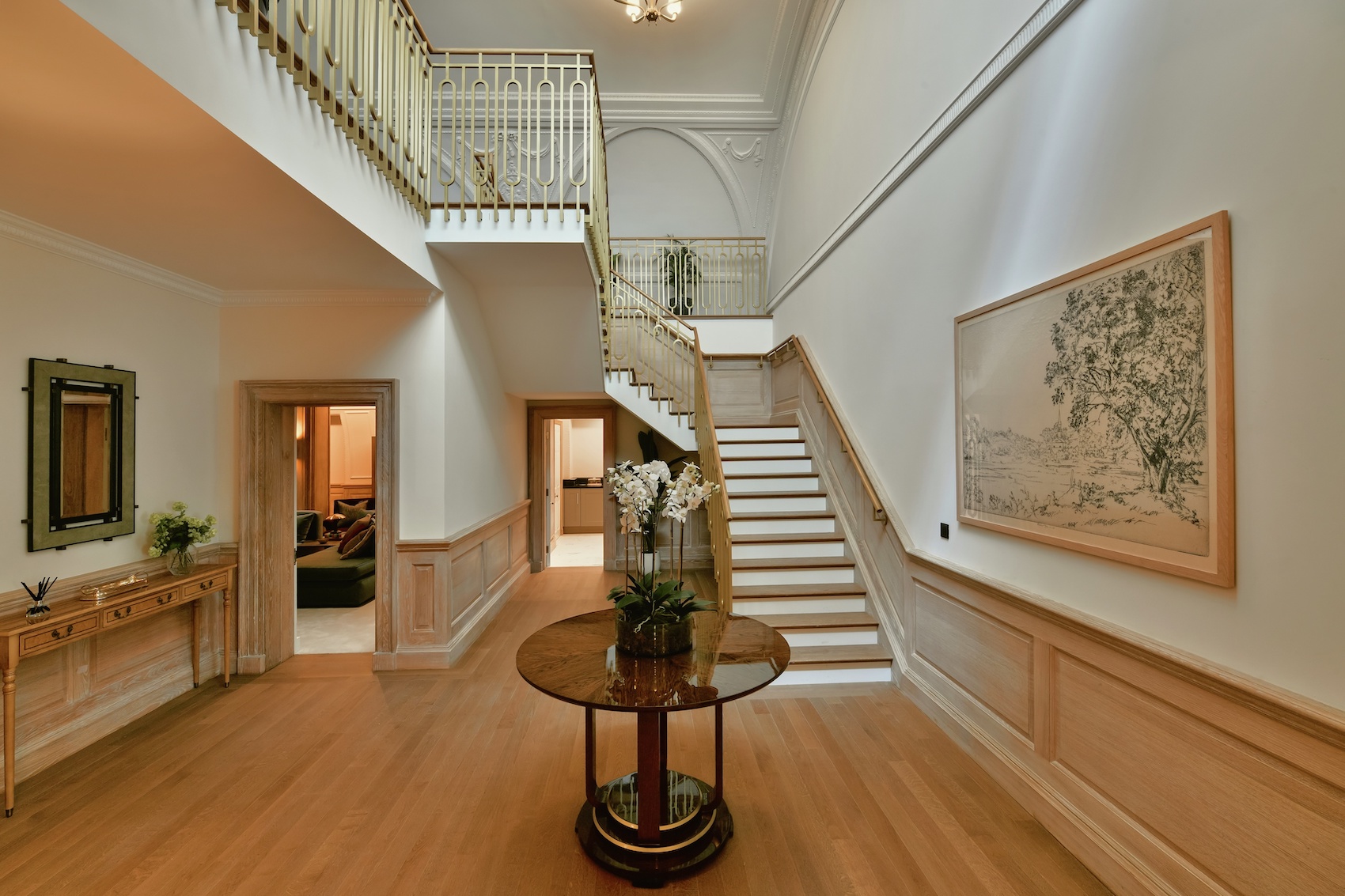
The main corridor that links the key part of the apartment has an architectural confidence that hints at 9 Millbank’s former life – the HQ of one-time industrial goliath ICI – for many years Britain’s largest company. These spaces have been skilfully stripped back and restored to reveal original oak, doors and cornicing – details which have been sympathetically harnessed by Goddard Littlefair and turned into moments of tasteful grandeur: long sight-lines expertly lit by sconces and pendants that give it something of a Vatican–like perspective. The passageway opens out onto the dramatic reception rooms; and it’s here that the nature of the apartment reveals itself: vaulted ceilings with both scale and idiosyncratic charm, skylights on one side and river views on the other, running the whole length of the apartment.
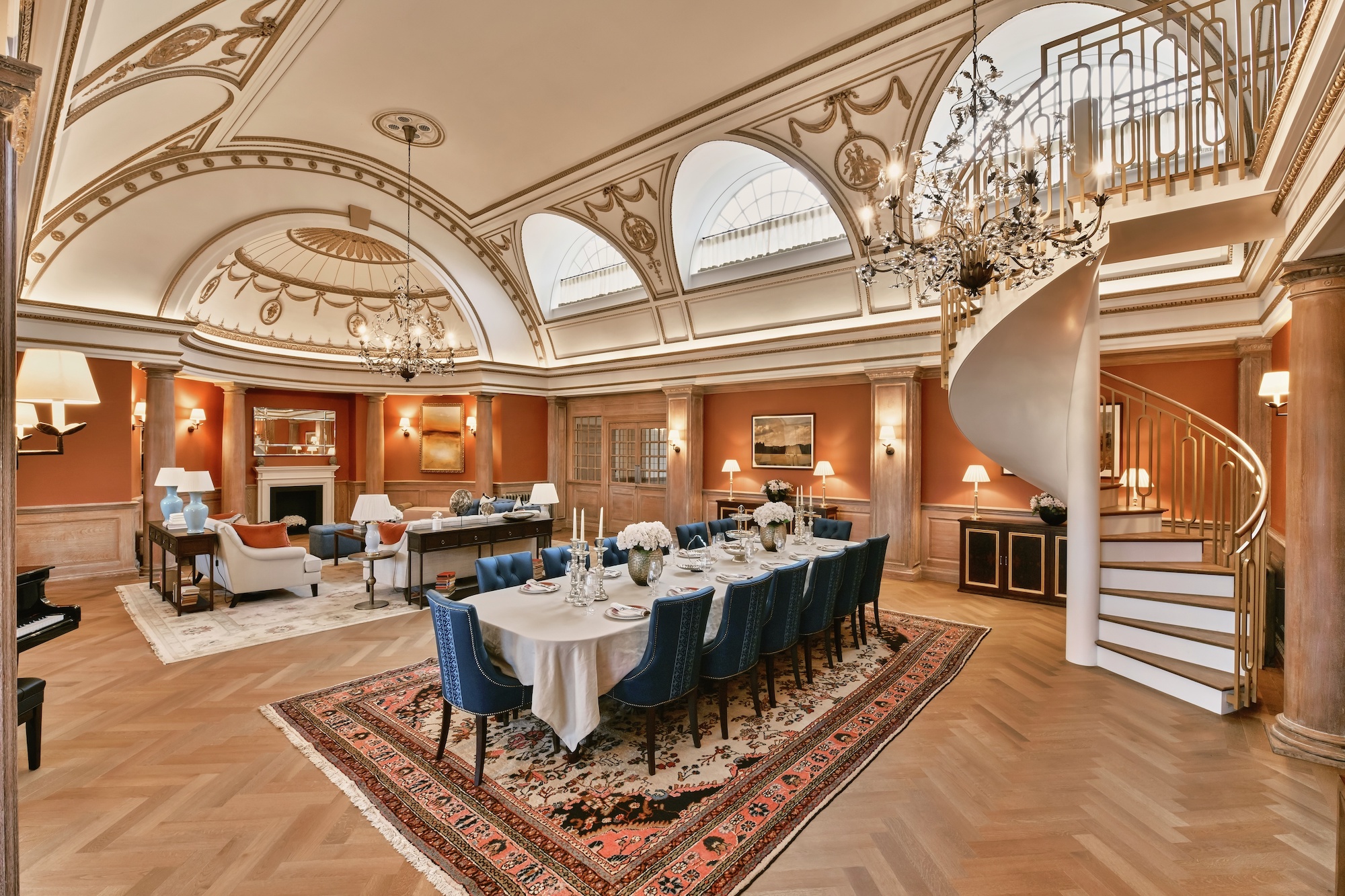
It has the feeling and heft of a suite of state rooms – not unusual in a country house but highly unusual in central London; and when Paul Vallone, executive chairman of the Astor’s developer, St Edward, says that it’s one of the top 50 apartments in the world, it doesn’t feel like hyperbole.
Goddard Littlefair have balanced the room’s interior perfectly. Chandeliers complement the ornate ceiling, and are scaled just right – they are sculptural and add whimsical drama without being baronial or heavy. The vast open room is zoned into sitting and dining areas. The feel is classic yet contemporary, easily at home in the 1920s of the building’s origins, and in the 2020s, with detailing for smart comfort rather than showy chutzpah.
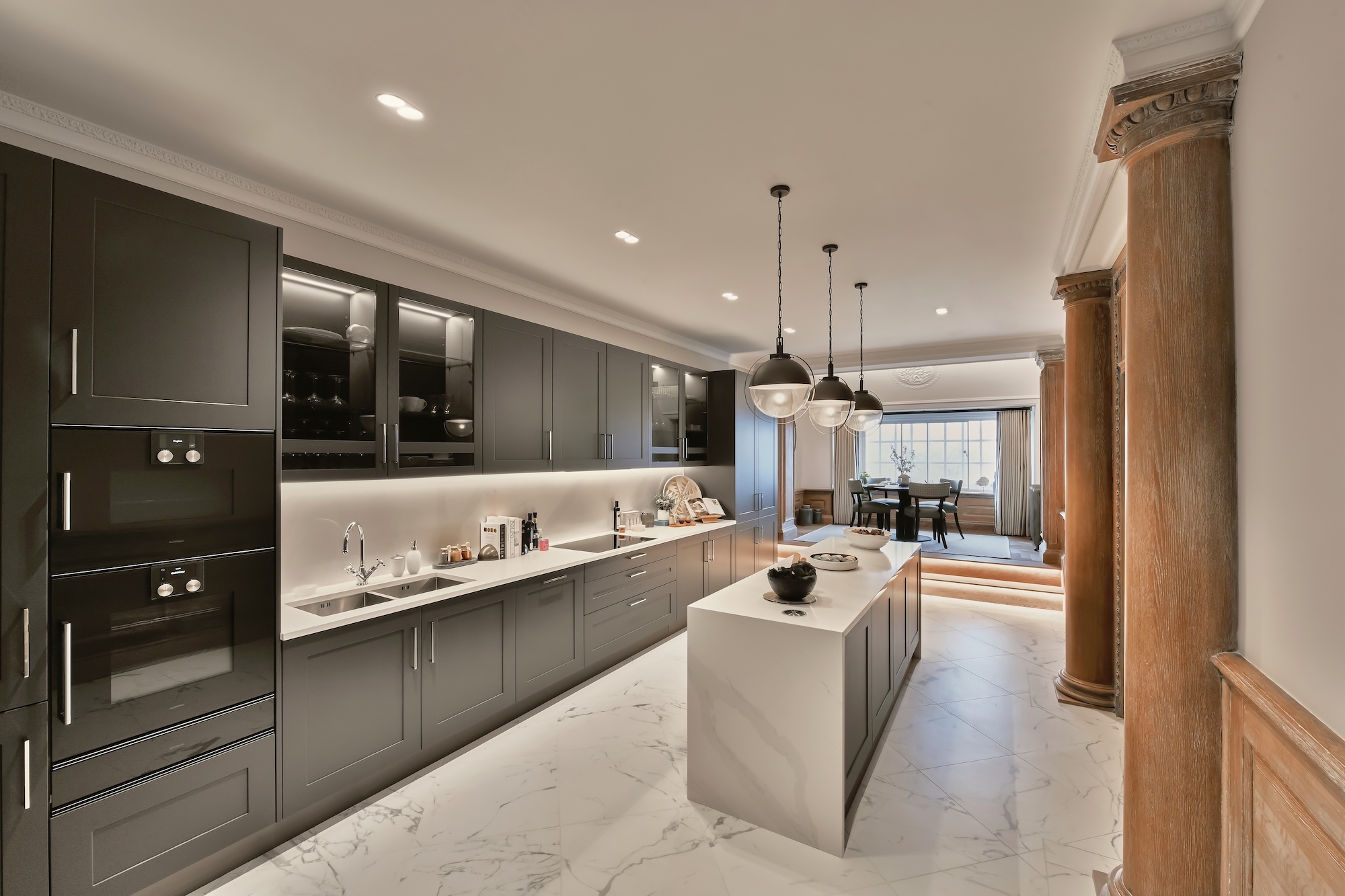
The kitchen lies beyond double doors at the dining end of the room, elegant and monochromatic in dark grey cabinets and white marble. Not much actual cooking would take place here, Martin explains – the hard yards would be done in the service kitchen hidden backstage somewhere; this one is the ‘show’ kitchen where the food would be laid out once crafted. A nice touch is the raised dais housing a family breakfast table overlooking the Thames, the stepped area a practicality for concealing piping, but cleverly employed to break up the space and create interest.
Perhaps the apartment’s most winsome feature is the mezzanine built at one end of the vaulted reception room over the kitchen, accessed via a spiral staircase. It leads to a study and library area high up in the vaulted ceiling, cosy yet with a fantastic view across the length of the reception area, eye-level with the chandeliers. When Goddard Littlefair speak of addressing how a family would actually use a space, this is what they mean – it’s an area where you could imagine kicking off your shoes. It’s quirky and all the better for it.
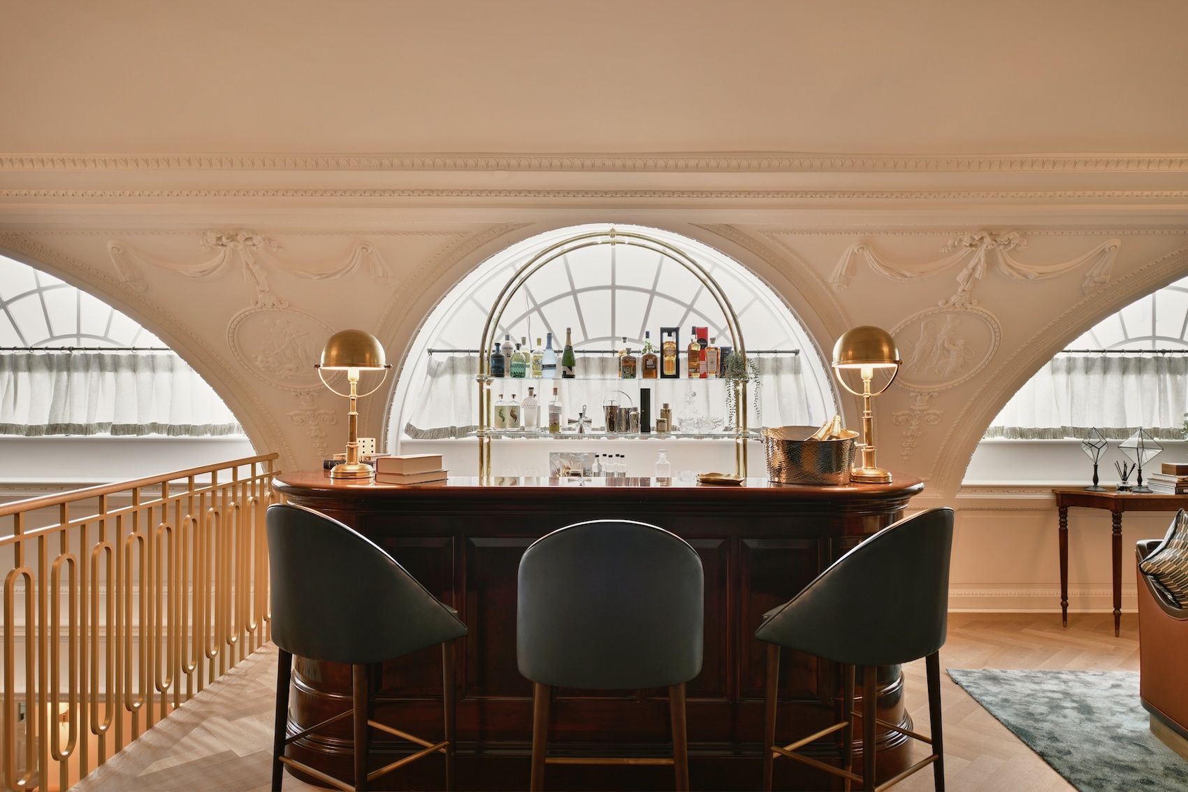
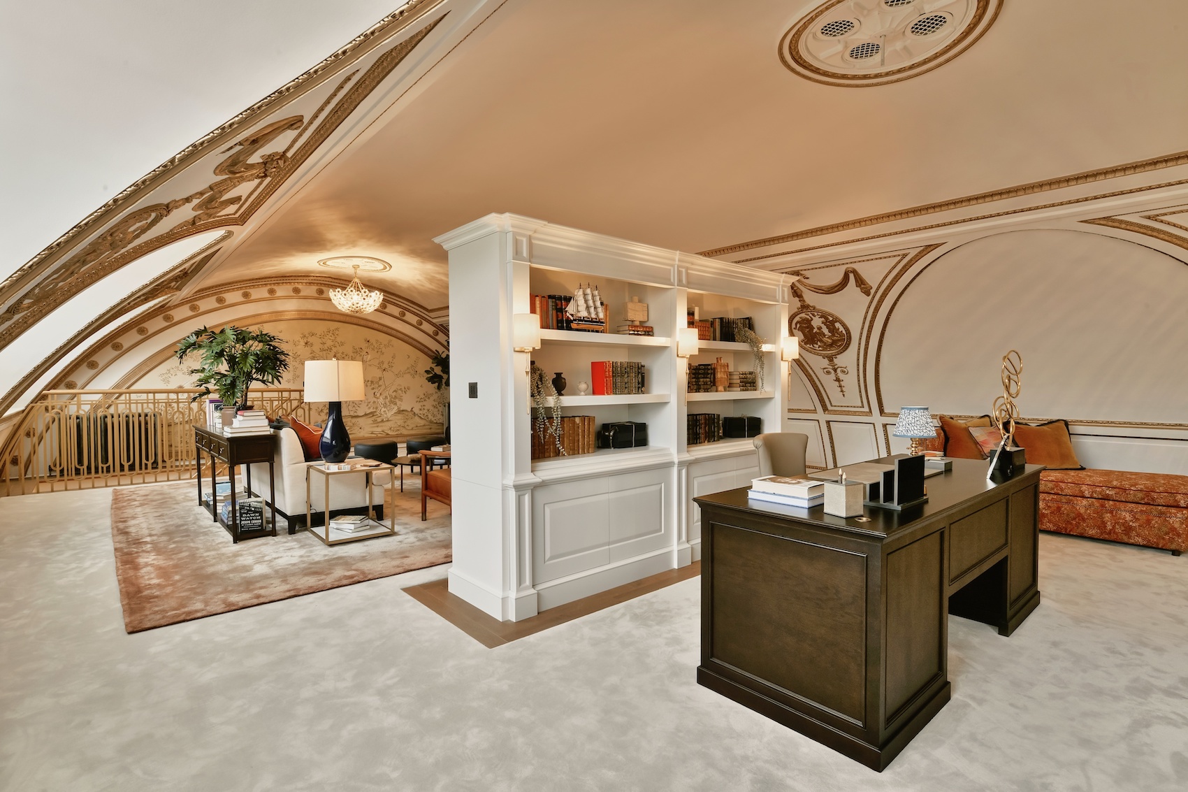
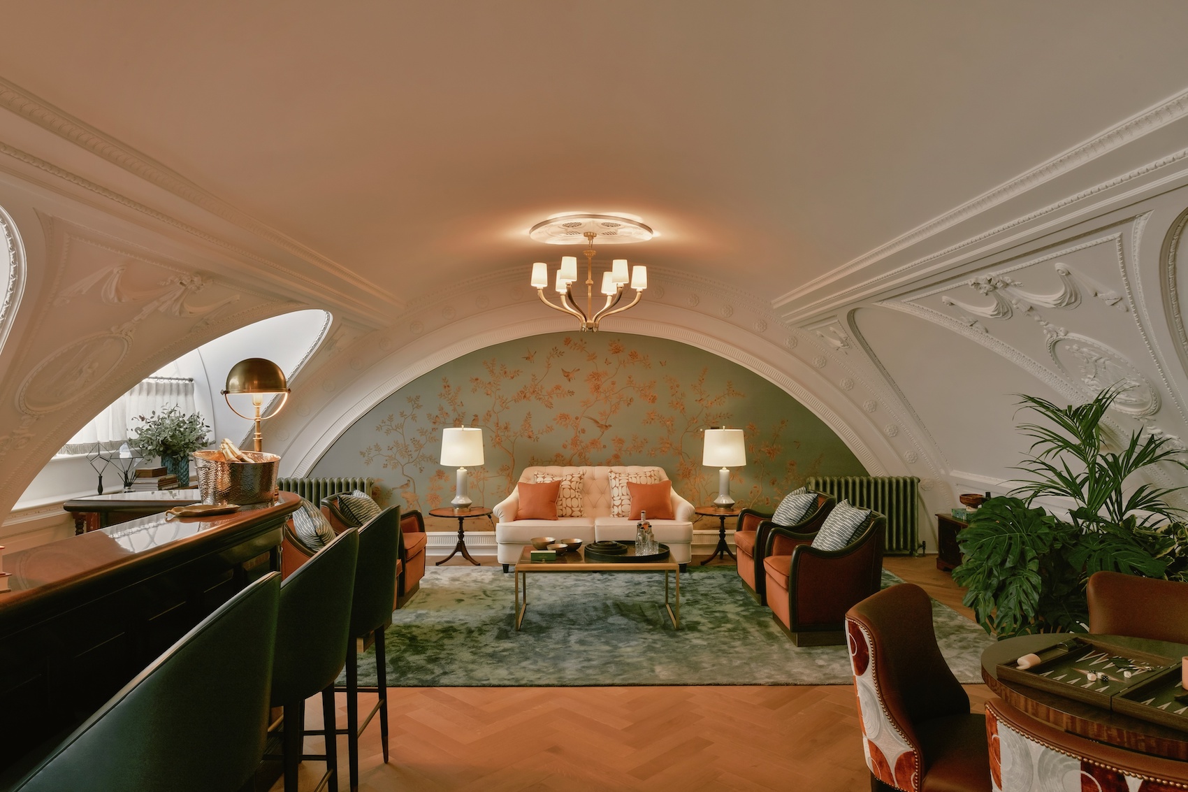
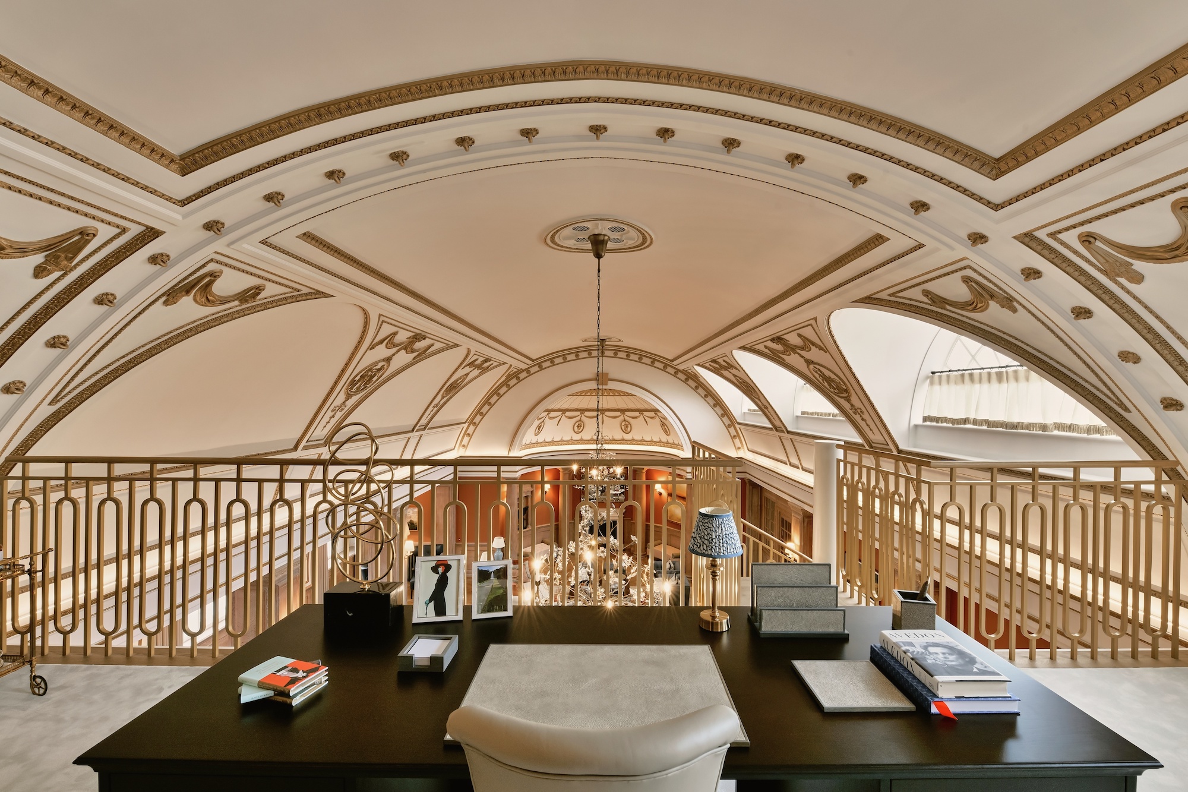
Elsewhere in the apartment, there’s another room tucked away in the vaulted ceiling – a bar and lounge area. It’s beautifully interior designed by Goddard Littlefair; contemporary rug, exposed parquet flooring, the bar itself backlit by the arched windows in the roof; reclaimed (or original) exposed radiators, gold accents and lighting that nods at the building’s 1920s roots. Yet Jo and Martin explain that these interiors are, in a sense, advisory rather than prescriptive. Though beautifully realised, these spaces exist to lay out possibilities of what they could be used for; to offer a glimpse of a lifestyle-in-waiting.
This is especially evident in the master suite, where the wardrobes are dressed with rows of Chanel couture. The room itself is a wonder: exposed oak pillars, windows over the river, a vaulted ceiling, two bathrooms and an extensive dressing room. There are hints of Art Deco in the curved mirrored headboard; fixtures and furnishings – as throughout the apartment – are impeccable.
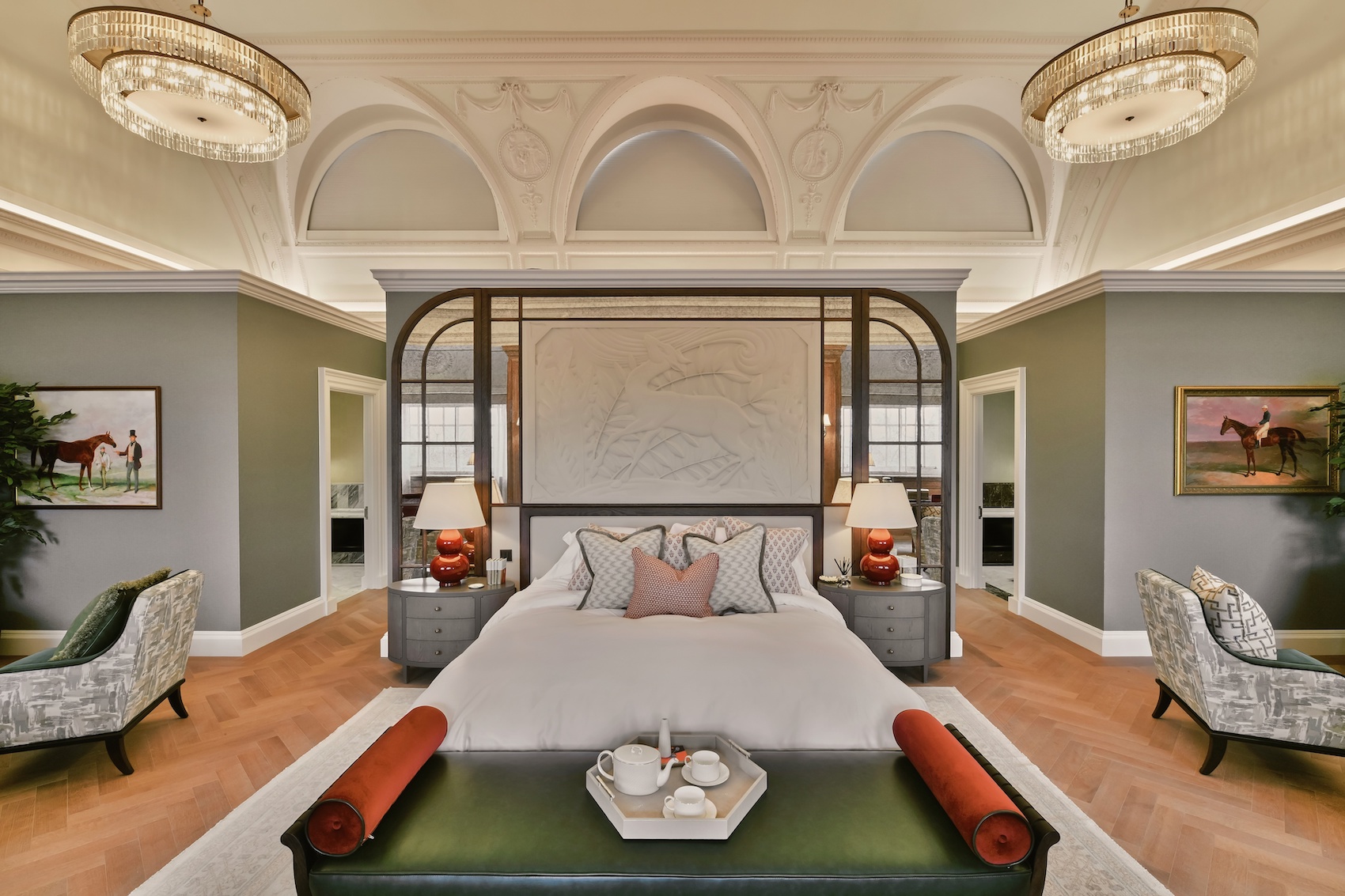
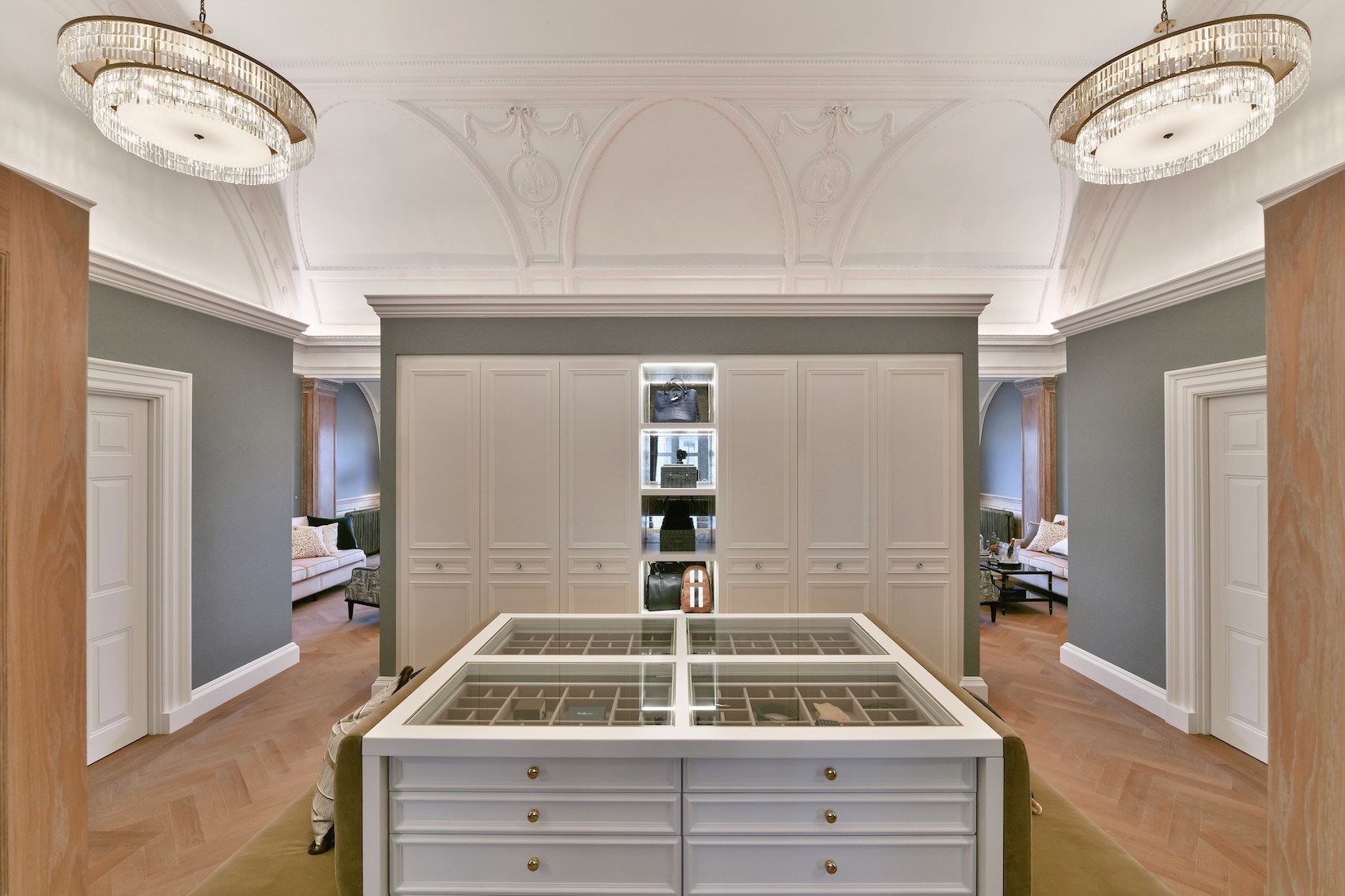
In the round, The Astor is a real one-off. From conversations in the room, the collaboration between property developer St Edward (part of Berkeley Group) and Goddard Littlefair seems to be one of genuine warmth and mutual respect, and it’s evidenced in a project that transcends show apartments and easily lives up to its billing as a landmark property. Goddard Littlefair have a portfolio that includes Mandarin Oriental, Four Seasons and the Chelsea Barracks; and The Astor slips effortlessly into this esteemed company.
Read more: Interior Designers I Interiors | Penthouses | Design | Property + Real Estate | London | Goddard Littlefair



