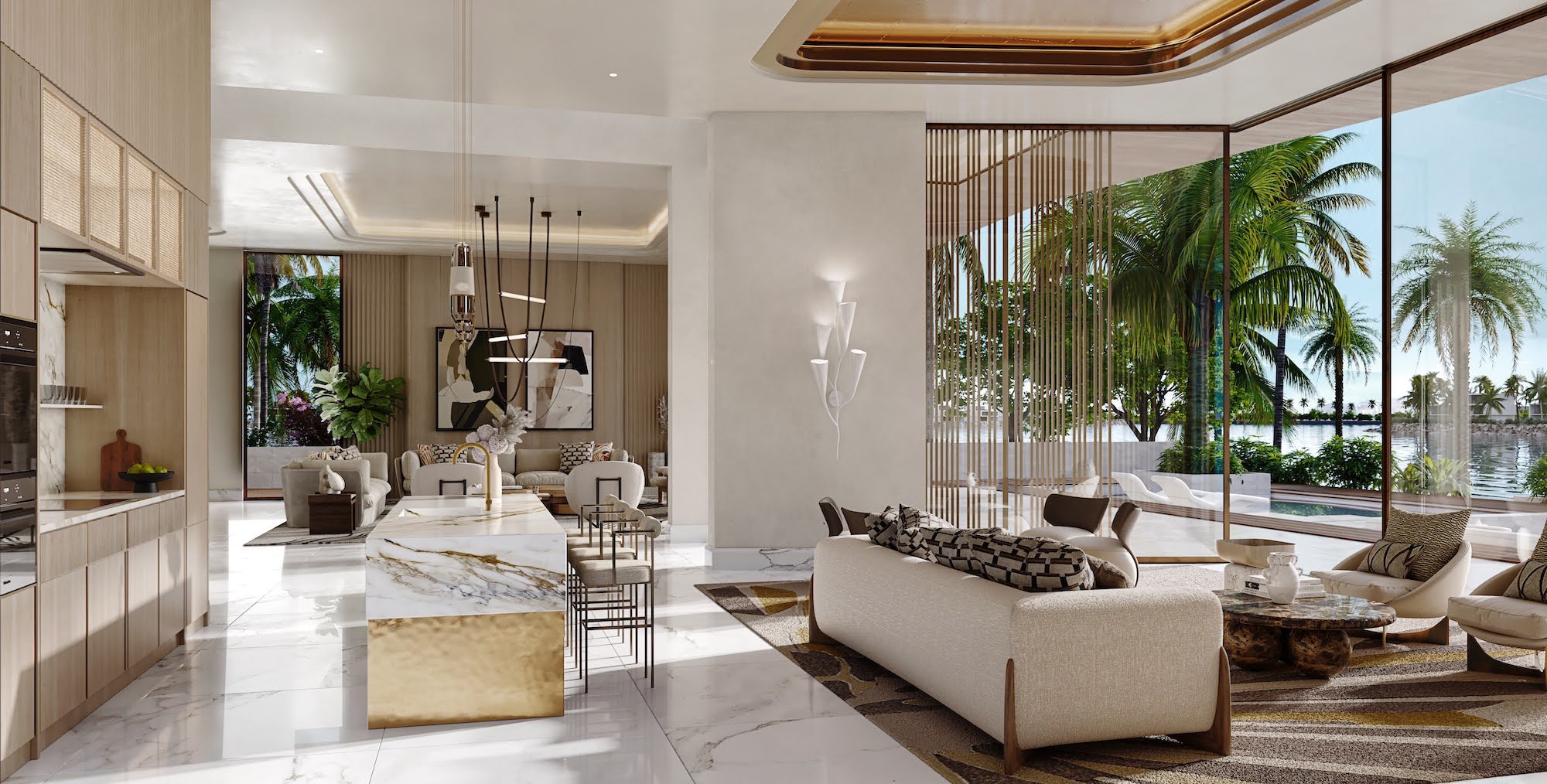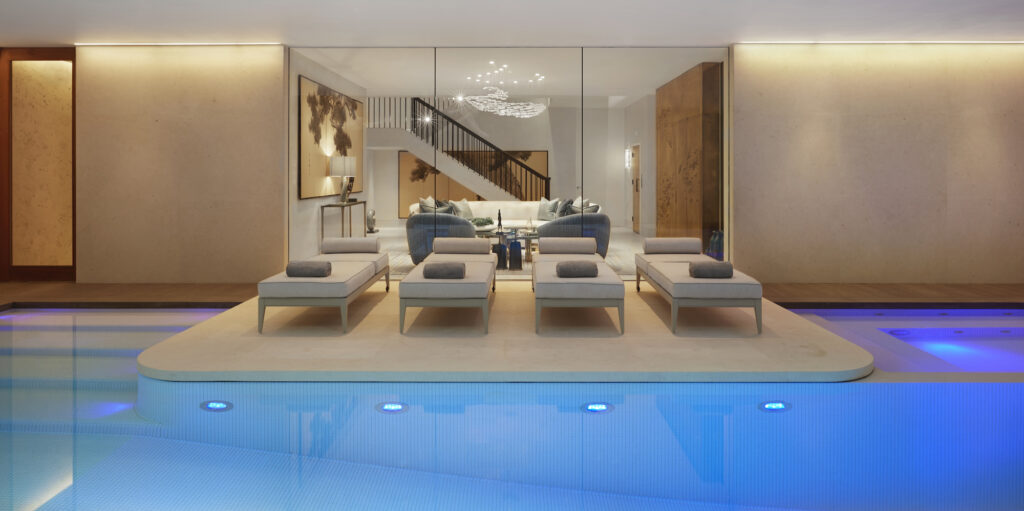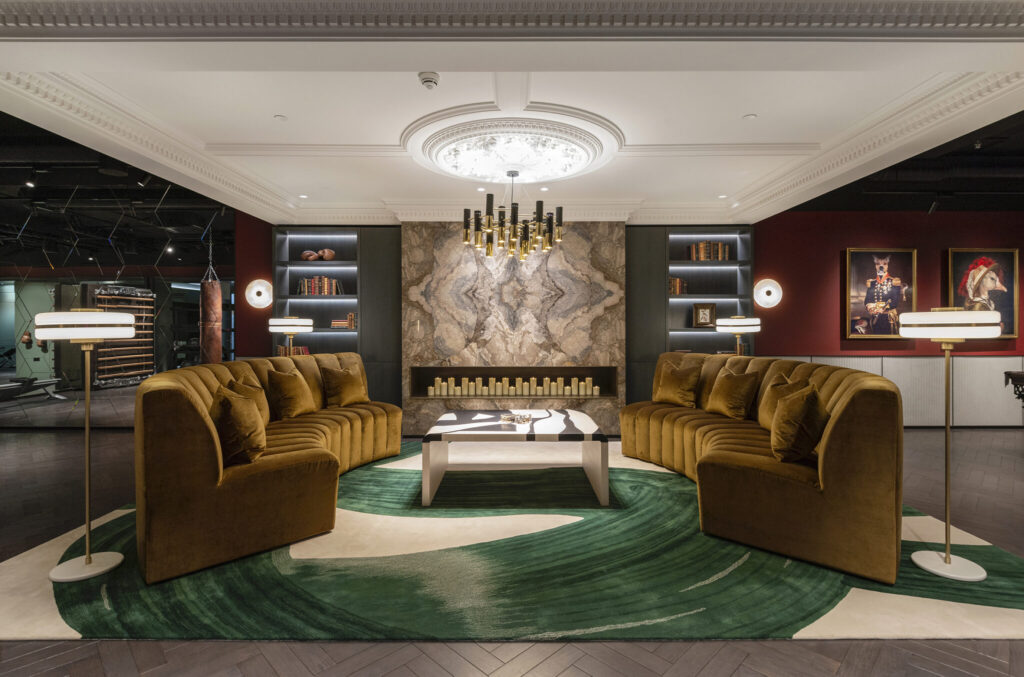With the summer season fast approaching, the world’s elite are preparing to head to their second homes for a break from the bustle of city life. Such sanctuaries are in no way after-thoughts, and are packed with the same level of design credentials as their owners’ primary residences. We scoured the globe to discover the most incredible villas featuring interior styling by some of the world’s leading designer and studios. From a Scandi-style lake house in Europe to a sea-view residence in Long Island, here are five of the world’s most beautiful summer properties and the interior designers behind them.
Carla Guilhem Design
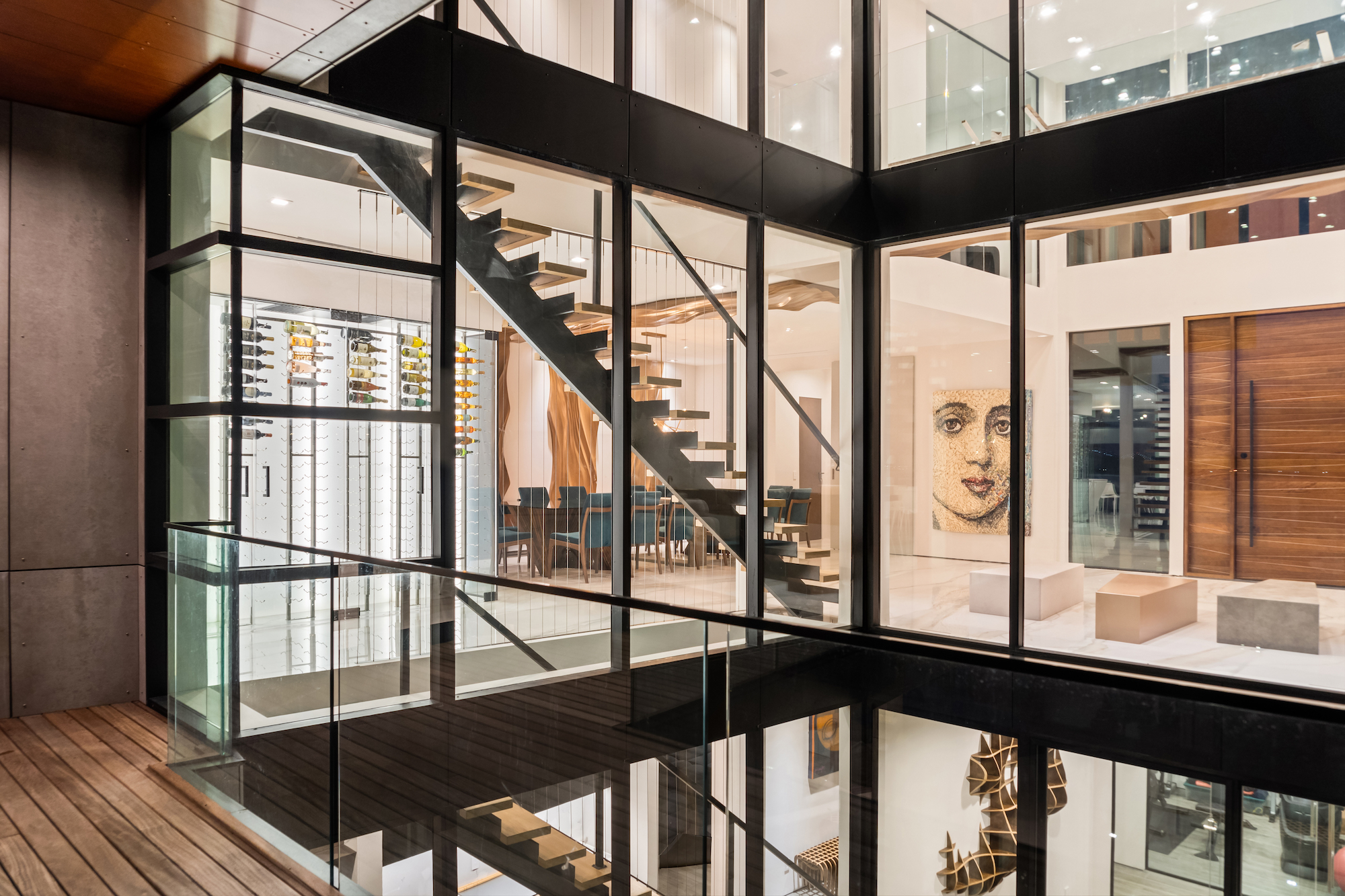
With incredible views of Manhattan across the bay and the ocean on the horizon, this private residence in Great Neck, Long Island, is close enough to the city to pop over for a weekend but far away enough to escape the bustle.
The 9,000-square-foot villa was built by the owners who purchased the land because they “knew that something very special needed to be built there”. They commissioned Fort Lauderdale-based studio Carla Guilhem Design to bring their vision to life. “The family that works in NYC was looking for a place where they can escape from the city’s noise and traffic and have some nature contact,” Guilhem says. “On the other hand, the clients fell in love with the Brazilian colours and nature, and they wanted to incorporate that into the project.”
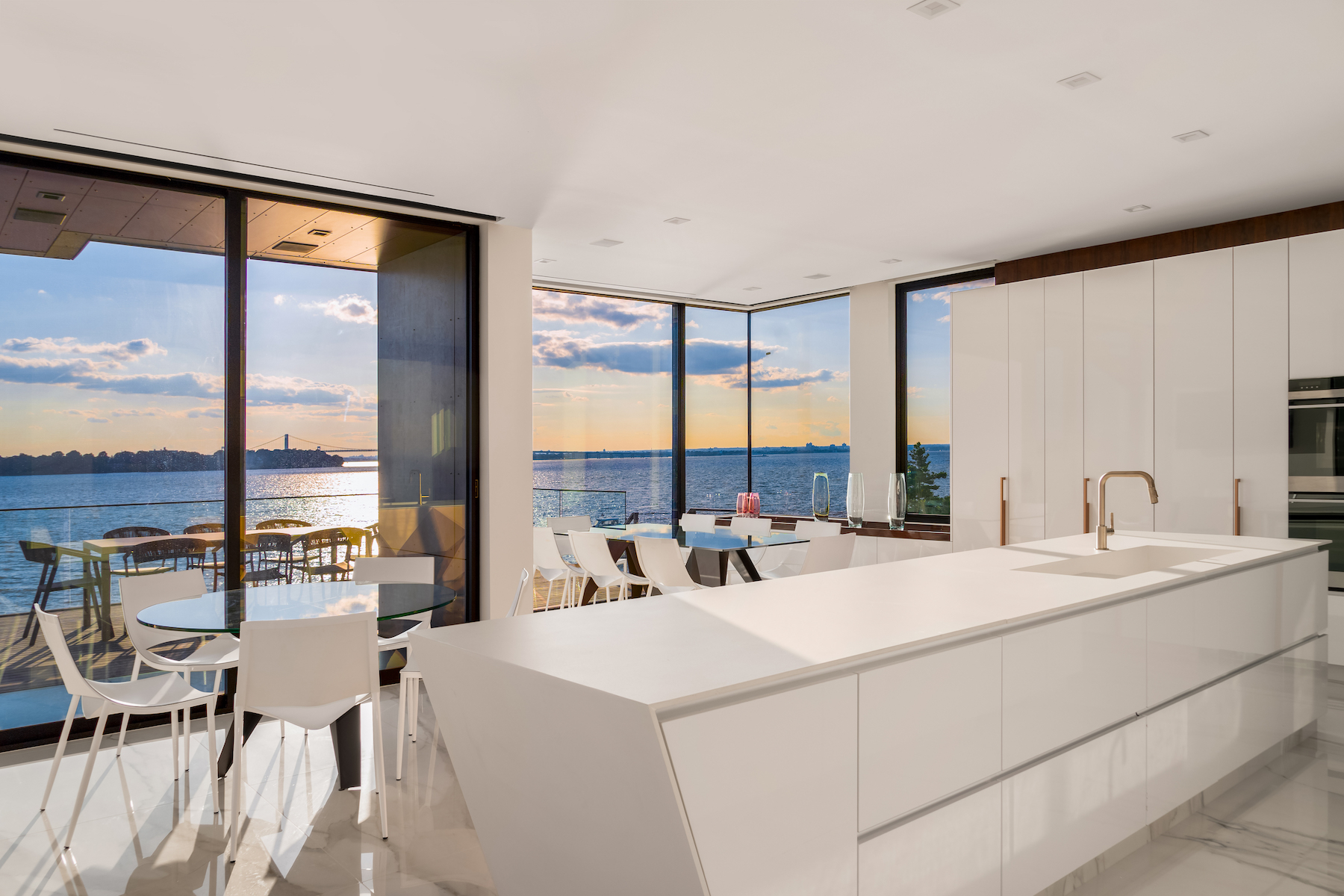
As a Brazilian, Guilhem was considered the ideal person to take on this project. The concept was built around the juxtaposition between city and nature, with the main challenge being how to bring the two together in harmony. Designers accomplished this by merging geometric shapes and organic materials, drawing on elements from both worlds in a contemporary and thoughtfully balanced manner.
“The integration and harmonisation of these two worlds provide the project with a modern but warm interior. The colours pop up, and the grey concrete and a lot of wood integrate the space with the view,” Guilhem says. “The spaces emanate peace but at the same time are powered by the city’s energy.”
Winch Design
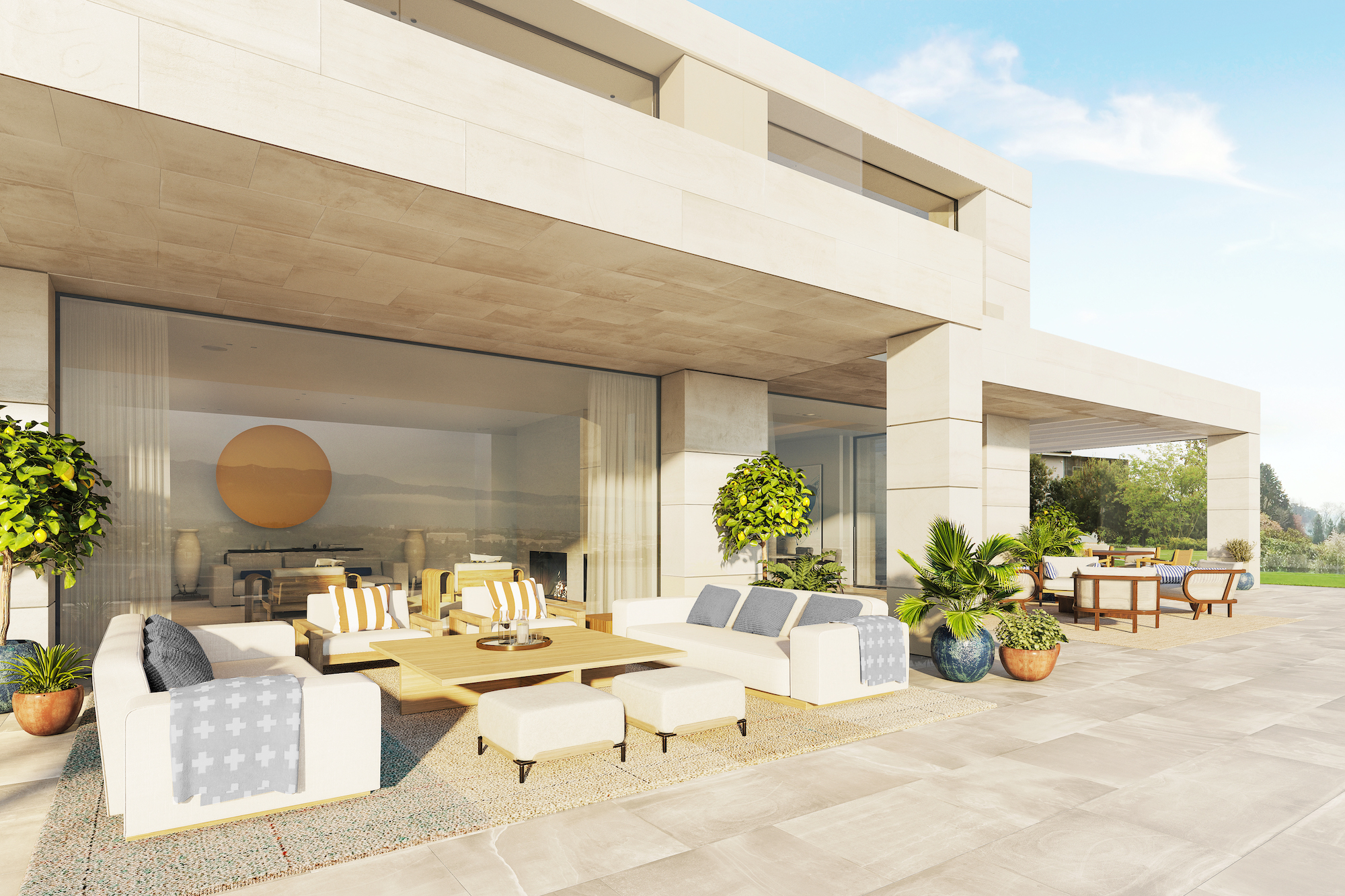
With many families in Europe choosing to spend their summer holidays on the shores of their favourite lakes, the water’s edge across Italy, Switzerland and beyond is lined with beautiful villas. This 14,000-square-foot lake house, featuring interior styling by British studio Winch Design, is particularly special.
The studio created a space that is both sophisticated and understated, exuding the kind of energy you’d want in a family home. “This property is a flagship for modern, considered Scandinavian design,” notes the project’s design team. Revealing that the owners wanted to feel connected to the outside world, Winch created a “no walls” concept that took away structure barriers and allowed light – and the views – to pour in through the 13-foot-tall windows.
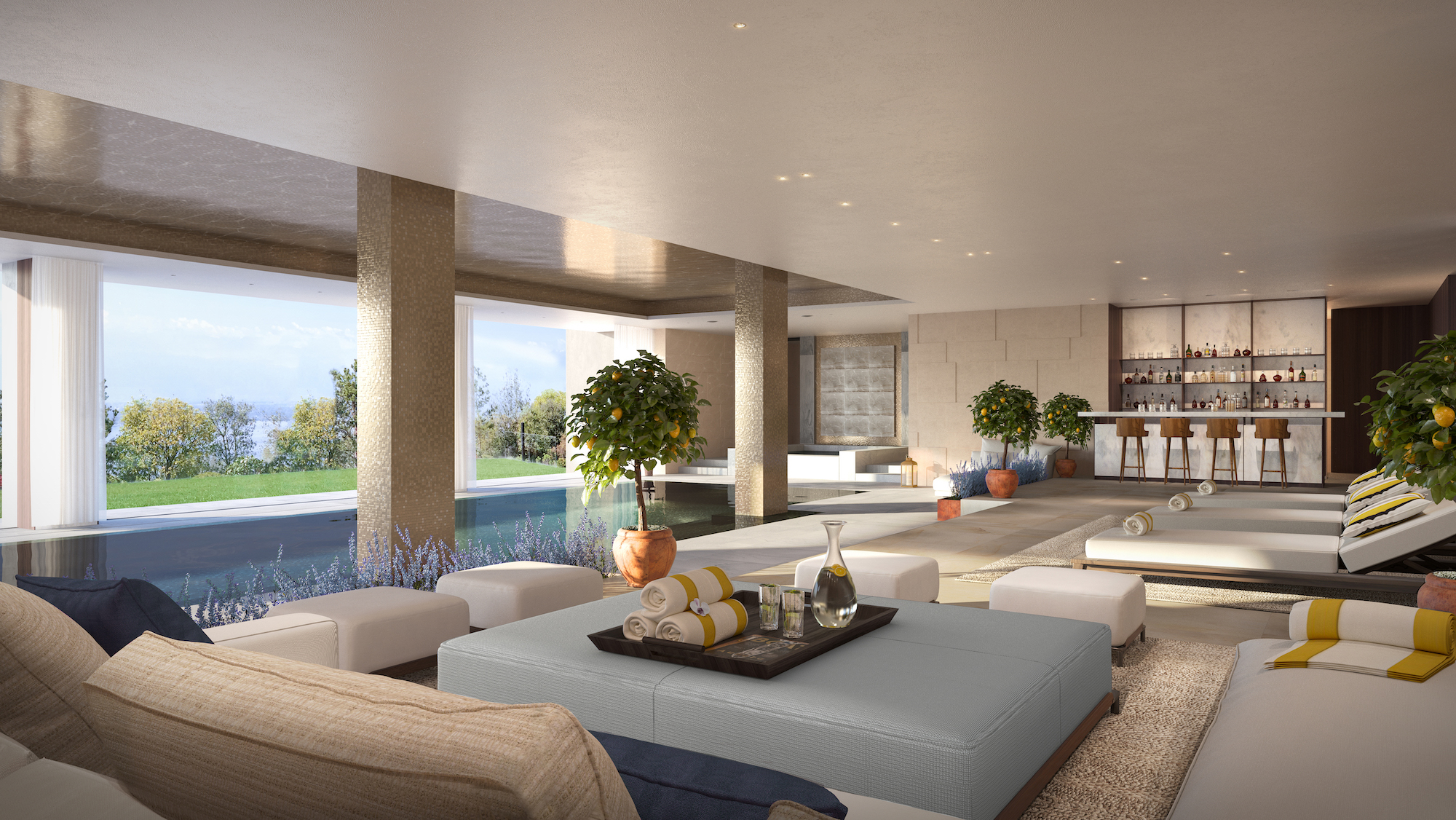
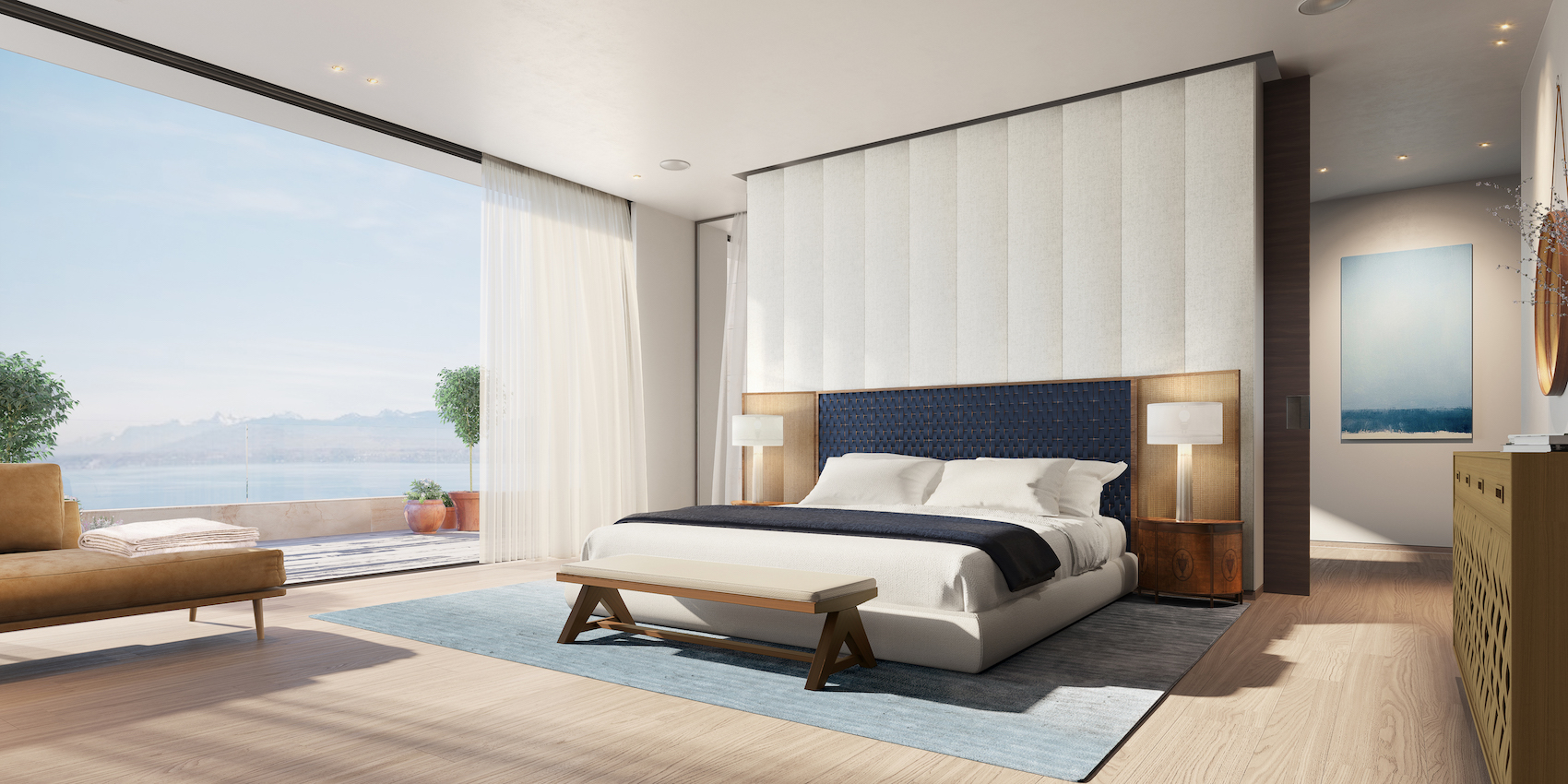
Inside, geometric patterns and clean lines can be found, alongside natural materials and fabrics and quirky Scandinavian design details. Throughout, the colour palette was inspired by the seasons, and statement artworks were selected to reflect the colours of the lake.
When it comes to furniture, contemporary pieces blend with original mid-century antiques. In the study, an original 1950s Papa Bear chair from Hans Wegner takes pride of place, while in the snug, a 1920s Persian rug adds a style statement. It’s understated family living at its finest.
Katharine Pooley
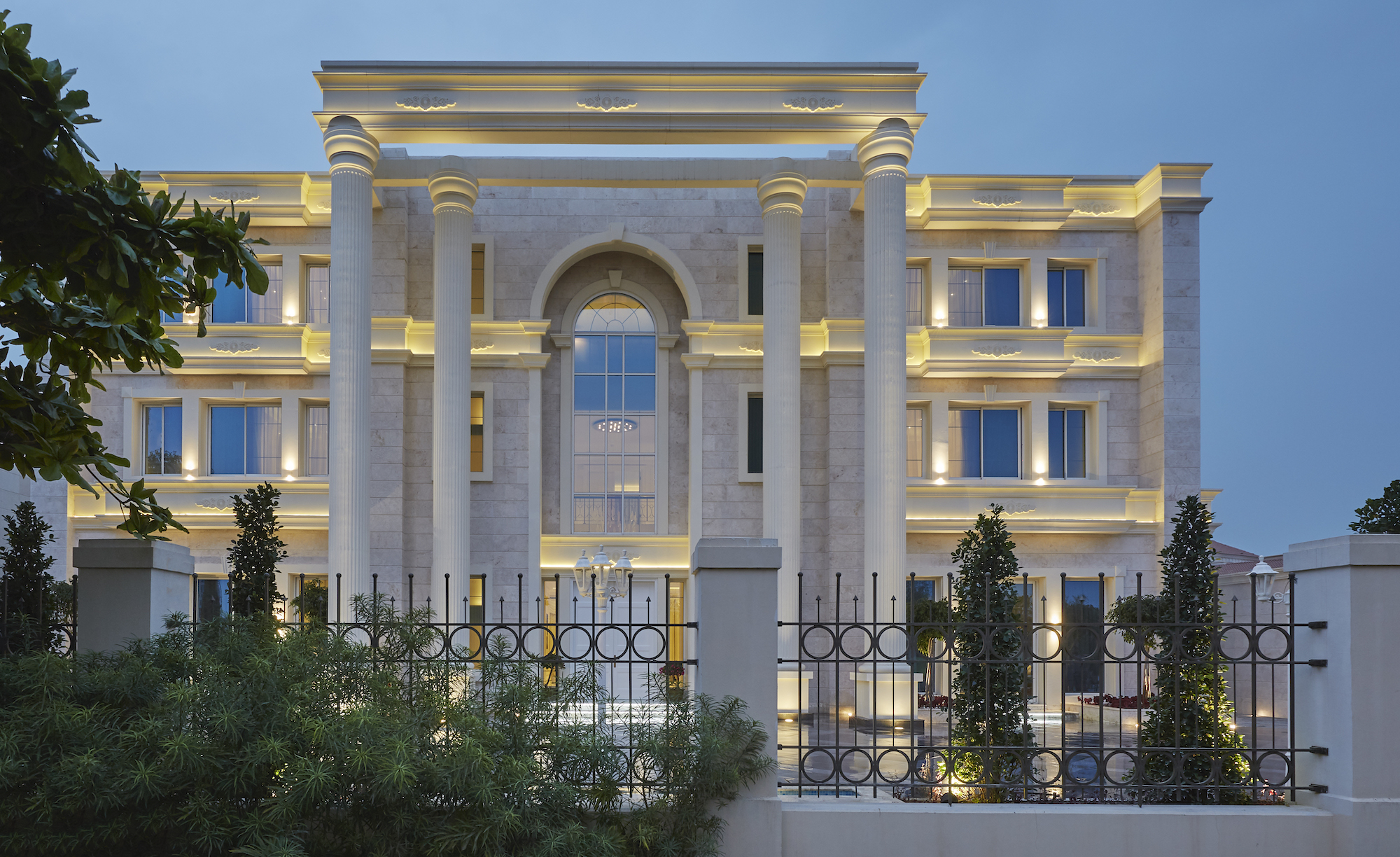
While some owners desire their primary and secondary homes to bear individual aesthetics, others prefer to see their favoured style of design flow seamlessly through their whole portfolio. This was certainly the case with a client of British designer Katharine Pooley, who asked her studio to design a secondary property upon the completion of his primary home in Mayfair, London.
“For his beach villa in Qatar he requested a similar style to that property: contemporary chic, light and cool toned, with a timeless elegance and a balance and flow throughout all of the differing rooms and spaces,” Pooley says.
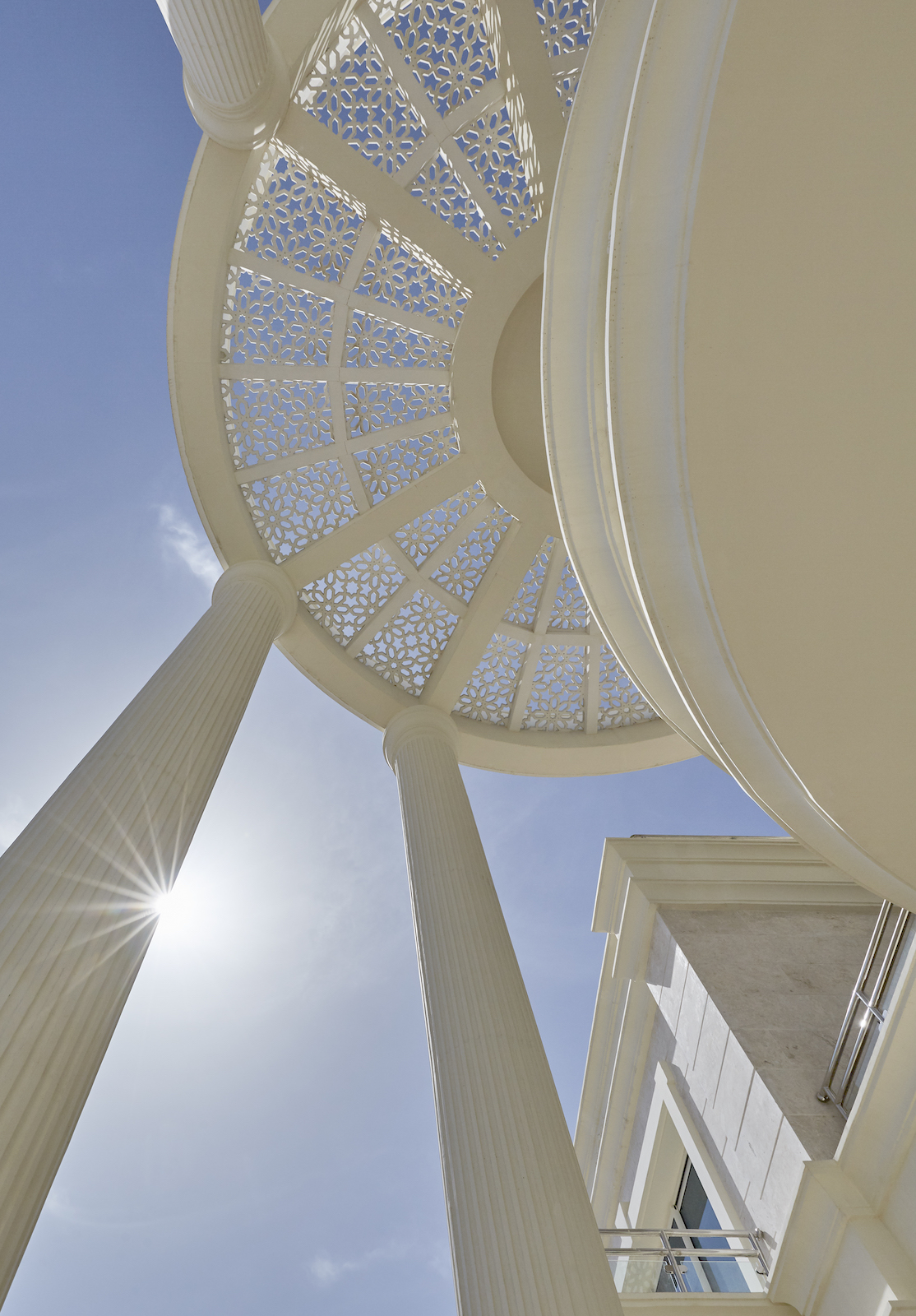
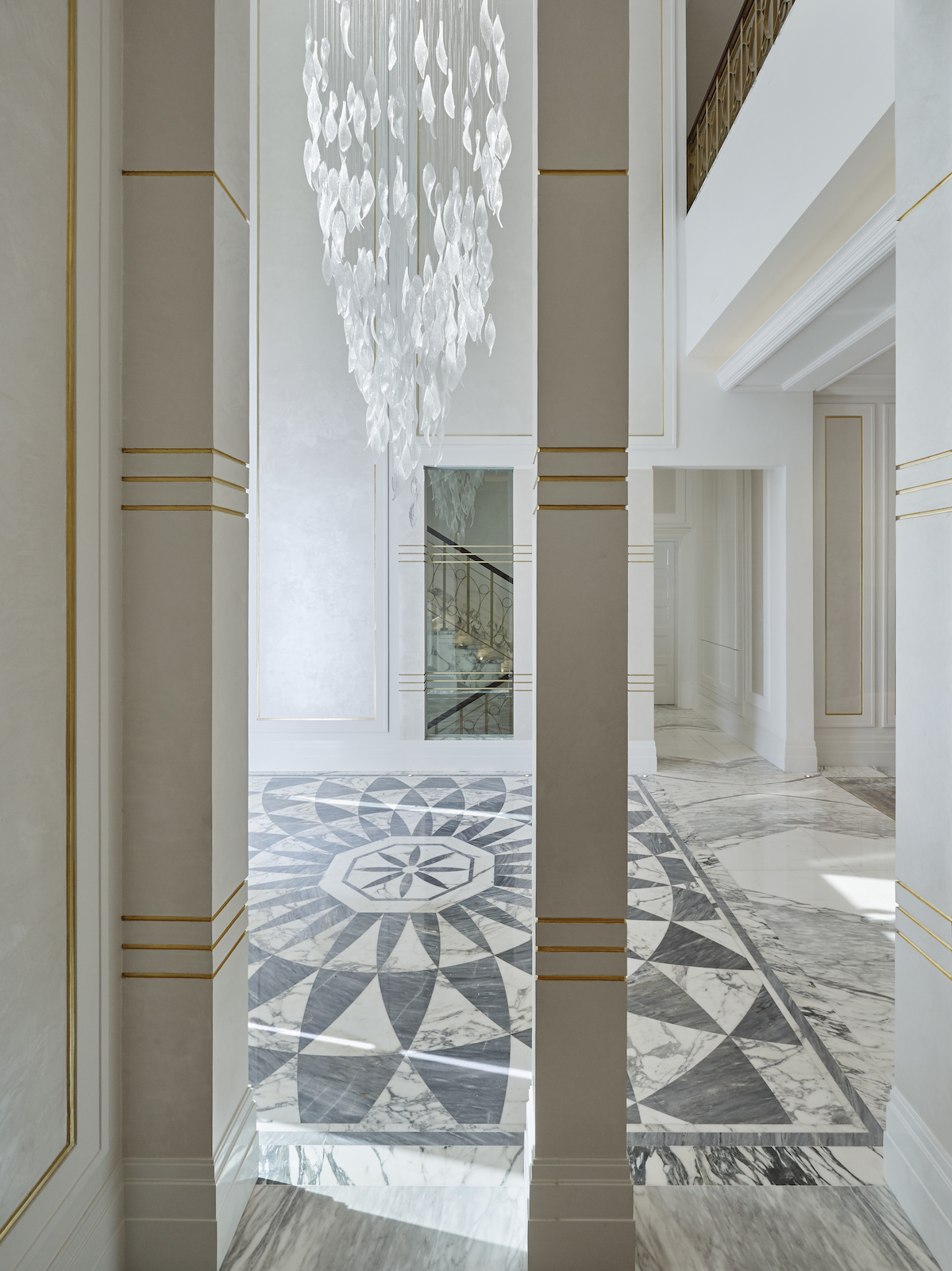
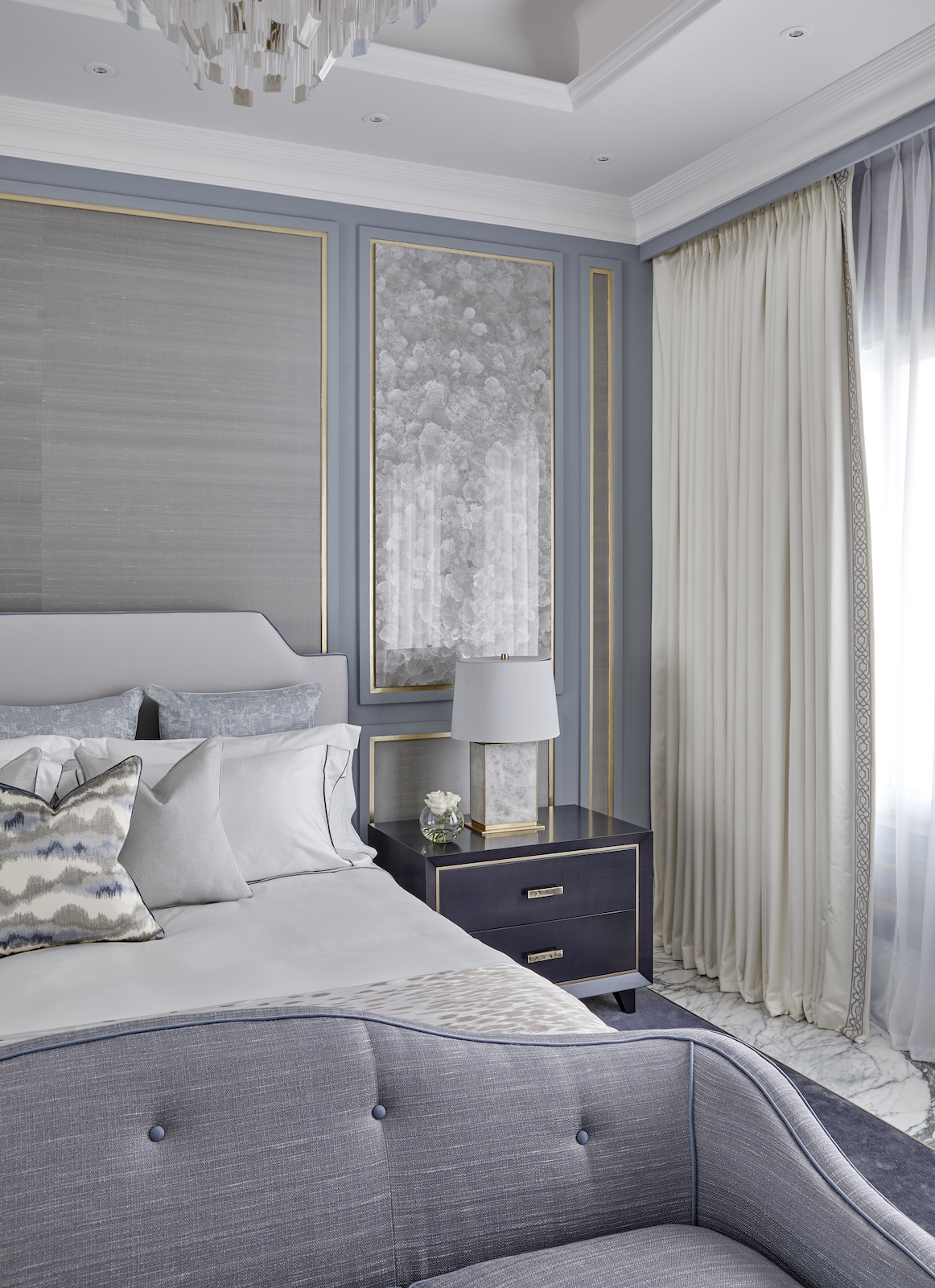
The property, located in Doha’s exclusive Pearl Island, incorporates detailing and architectural elements inspired by the surrounding sea views. “The project created a perfect balance of space, light and detail – all in harmony for an elegant and understated opulent interior,” Pooley says.
Stand-out design elements include overlapping ellipses of Italian Blue De Savoie and polished statuary marble in the double-height entrance atrium; a 250-piece chandelier sculpted by hand from fine bone china and gold in the dining room; and hand-painted and embroidered silk wallpaper in the seven bedroom suites. With many pieces crafted by hand, the villa’s interior is a masterpiece in craftsmanship. And with a private beach, the exterior is quite spectacular, too.
Bergman Design House
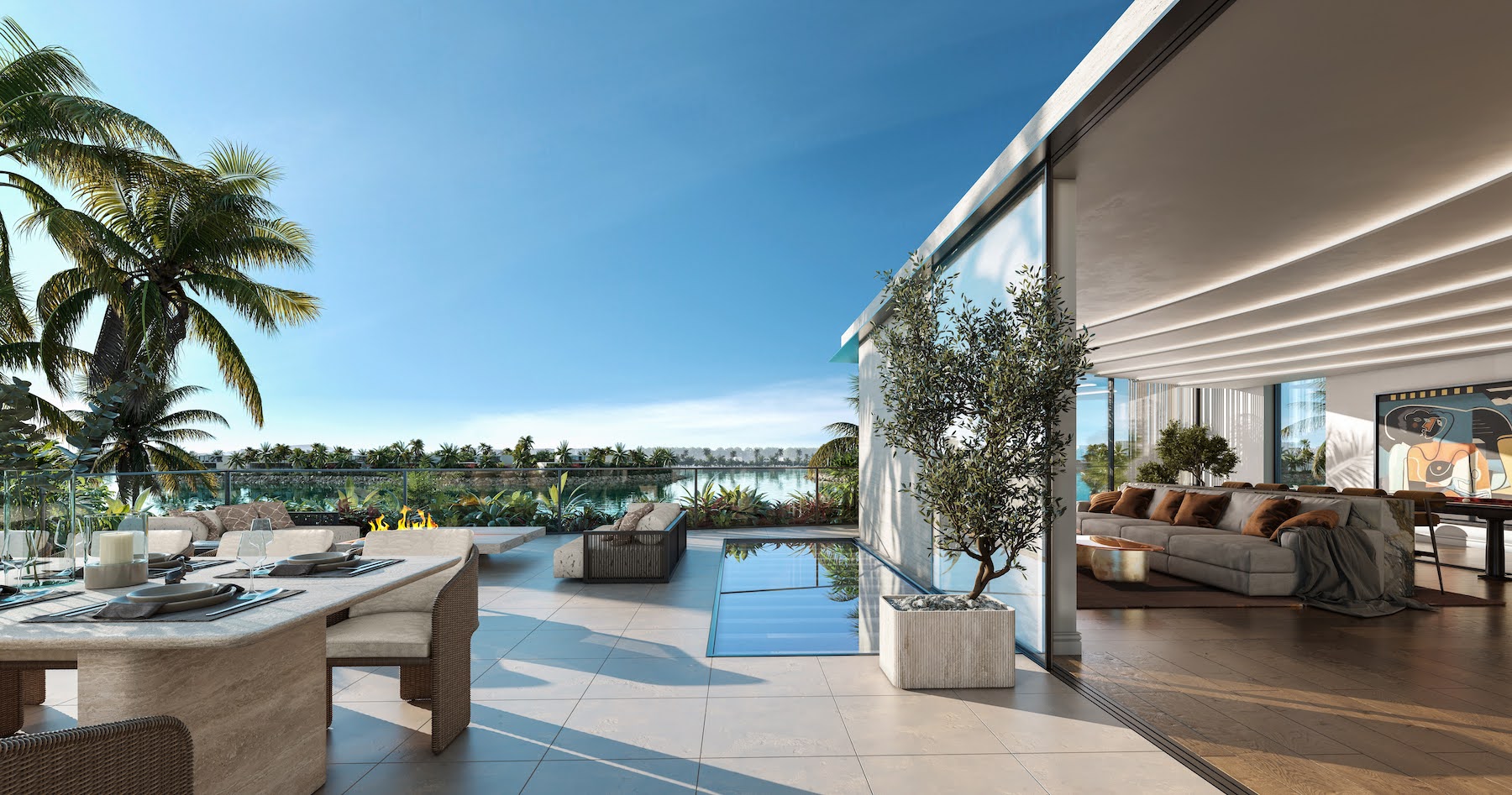
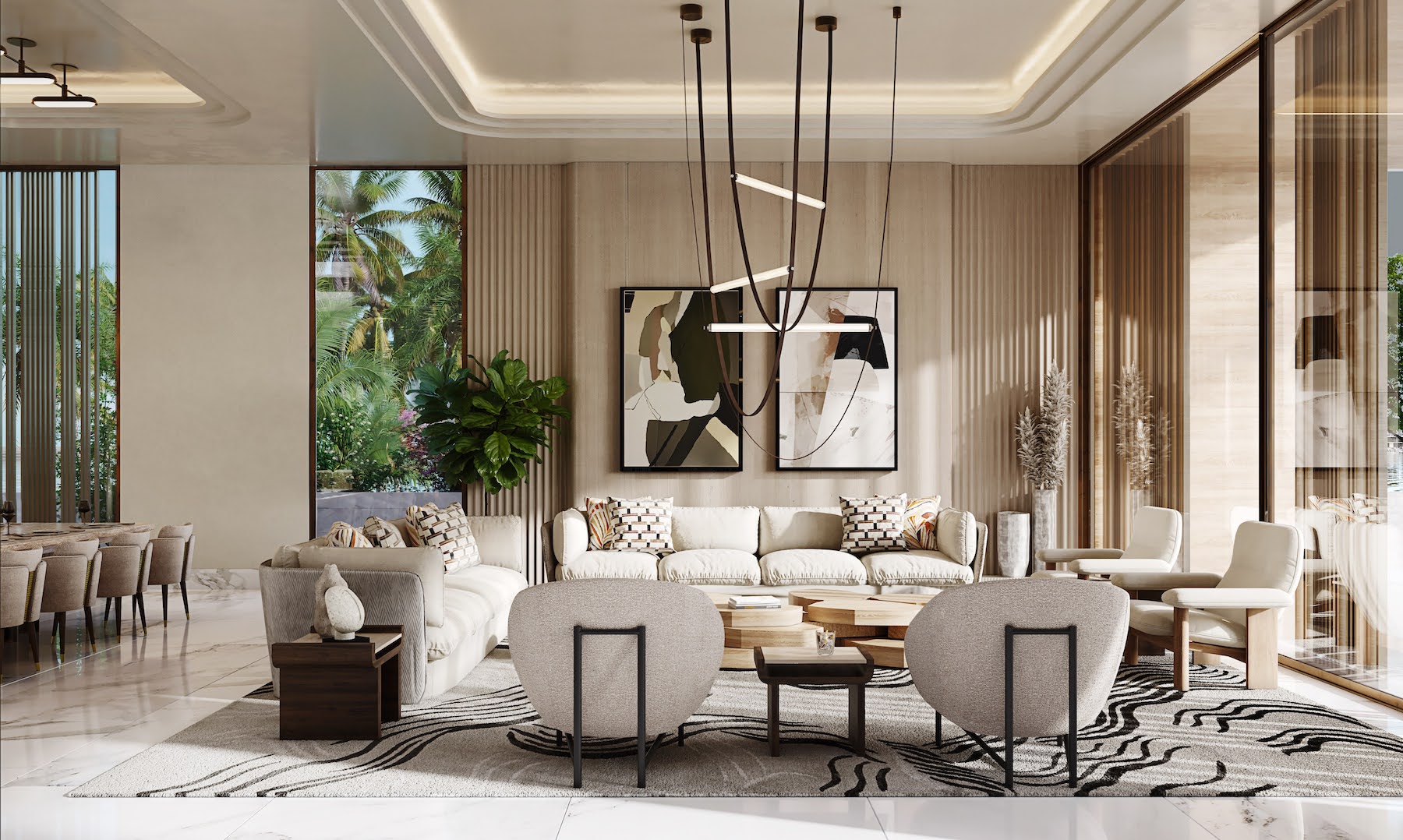
The emirate of Dubai might be known for its glitzy aesthetic, but in the neighbourhood of Majid Al Futtaim lies a villa that offers an alternative. Designed by Bergman Design House, this villa personifies a special kind of barefoot luxury, achieved through a combination of wellness-inspired facilities, high-end finishings and considered design elements.
“Our design palette is light, organic and carved with rich layers of Zen,” says co-founder Albin Berglund. “We have used our signature materials, and expert craftsmanship in a new calm and mesmeric space.”
The villa is set along a sandy lagoon towards the edge of the city and created for a family seeking peace and quiet. “This private residence is perfect for spending time with family and loved ones. It soothes and comforts; it is a sanctuary,” he says. “We love the use of modern limewash paint specially developed to create surfaces with soul and spaces with a relaxed, natural look and feel – all using organic ingredients.”
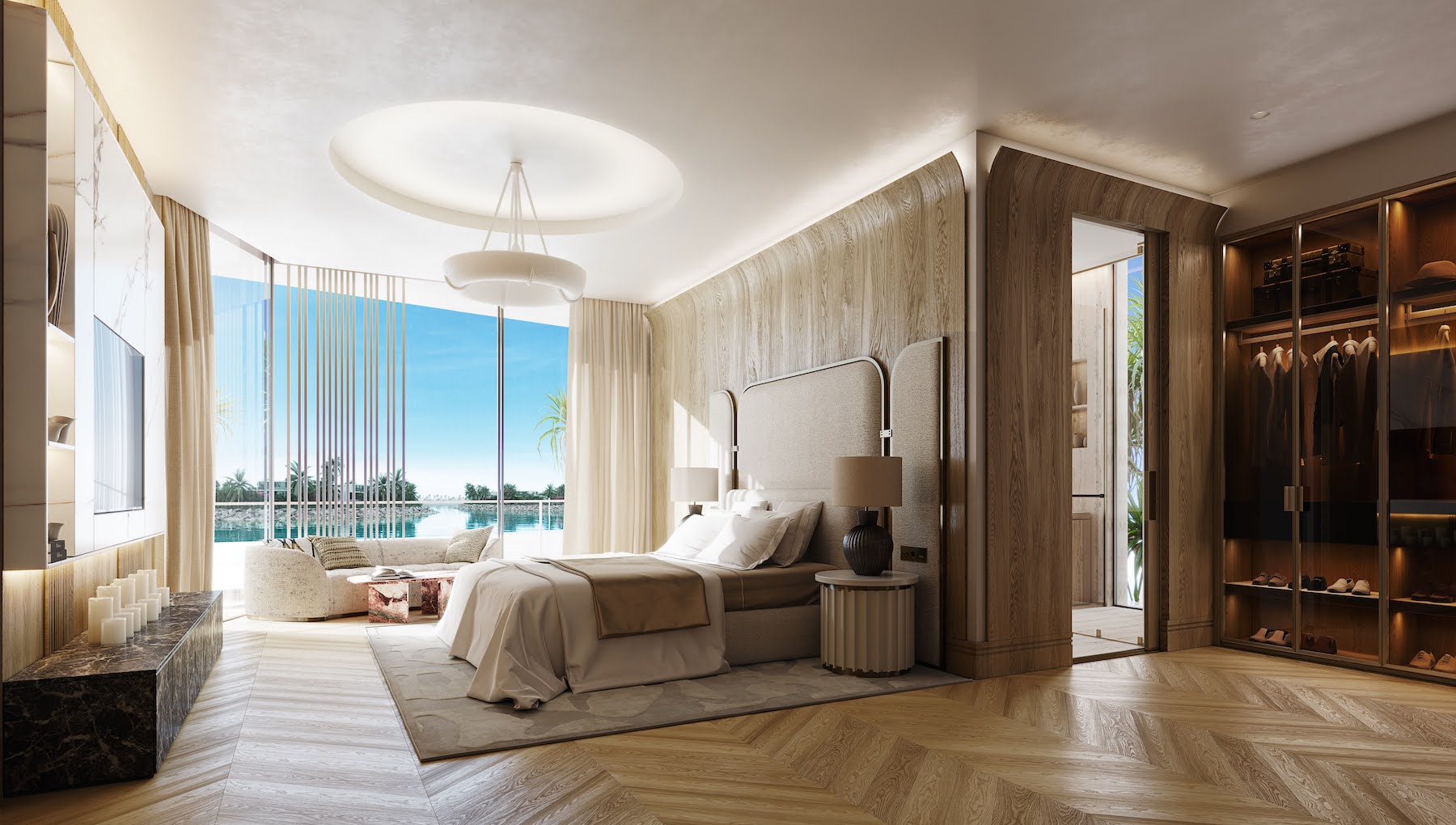
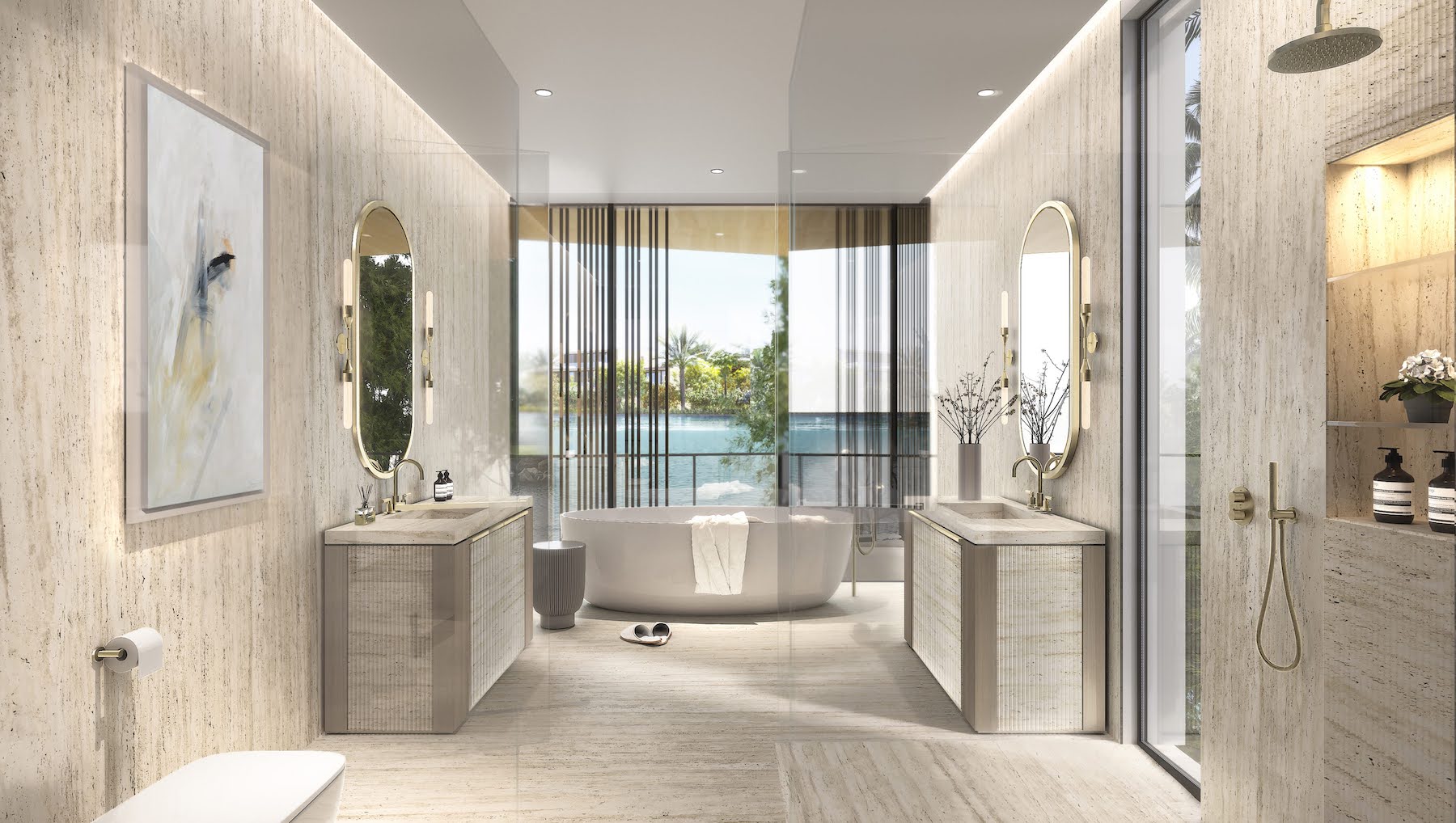
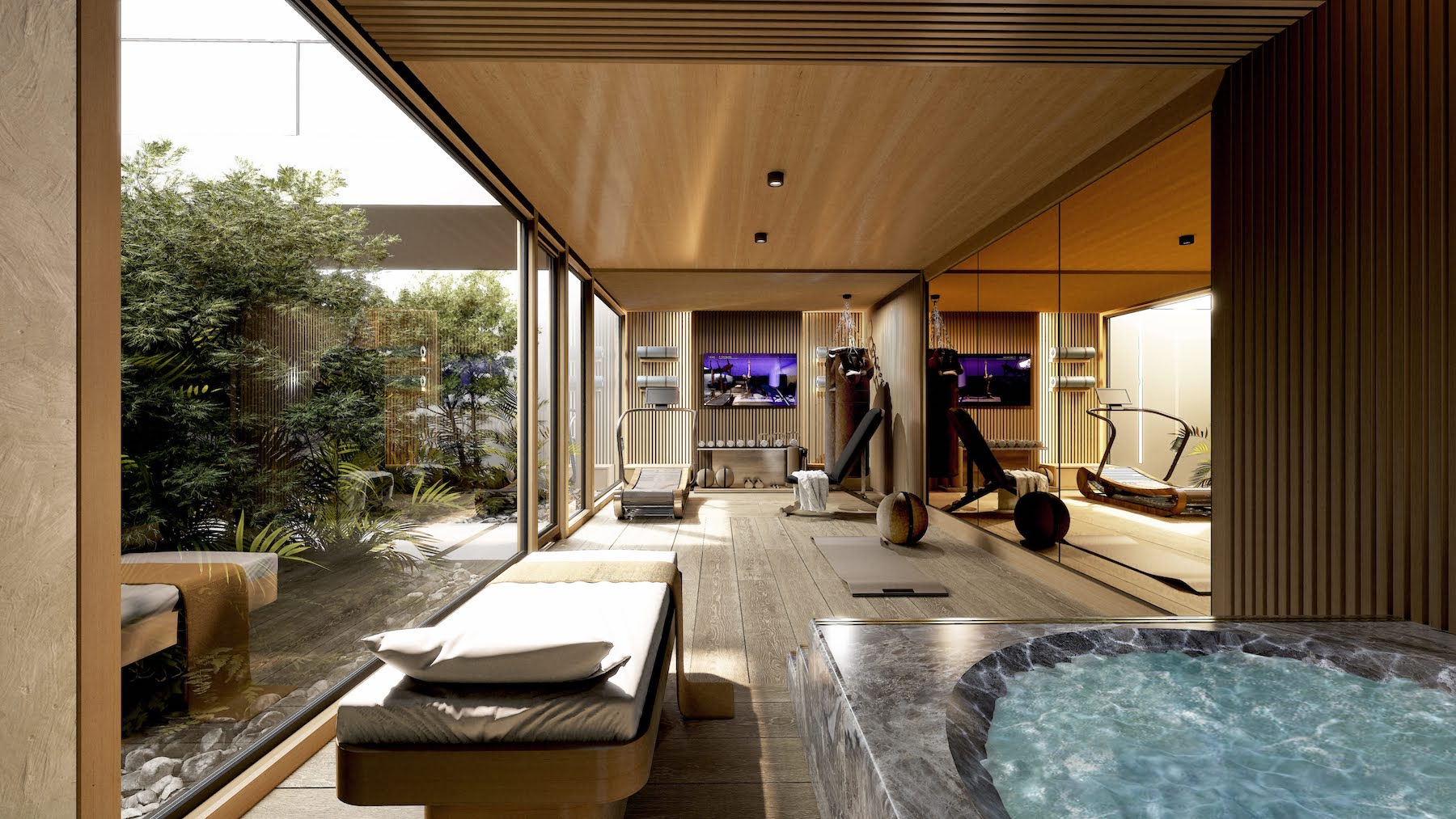
“The elements behind this residential design project are pure, perfect and seemingly simple – stone, fire, water and air,” adds co-founder and creative director Marie Soliman – who also points out that it’s also packed with the latest technologies and facilities, including tailored fitness equipment and spaces for hydrotherapy and boxing.
“My absolute favourite space in the villas is the hidden gym surrounded by the mesmeric landscape,” she says. “I could personally live there all day!”
Massari Design
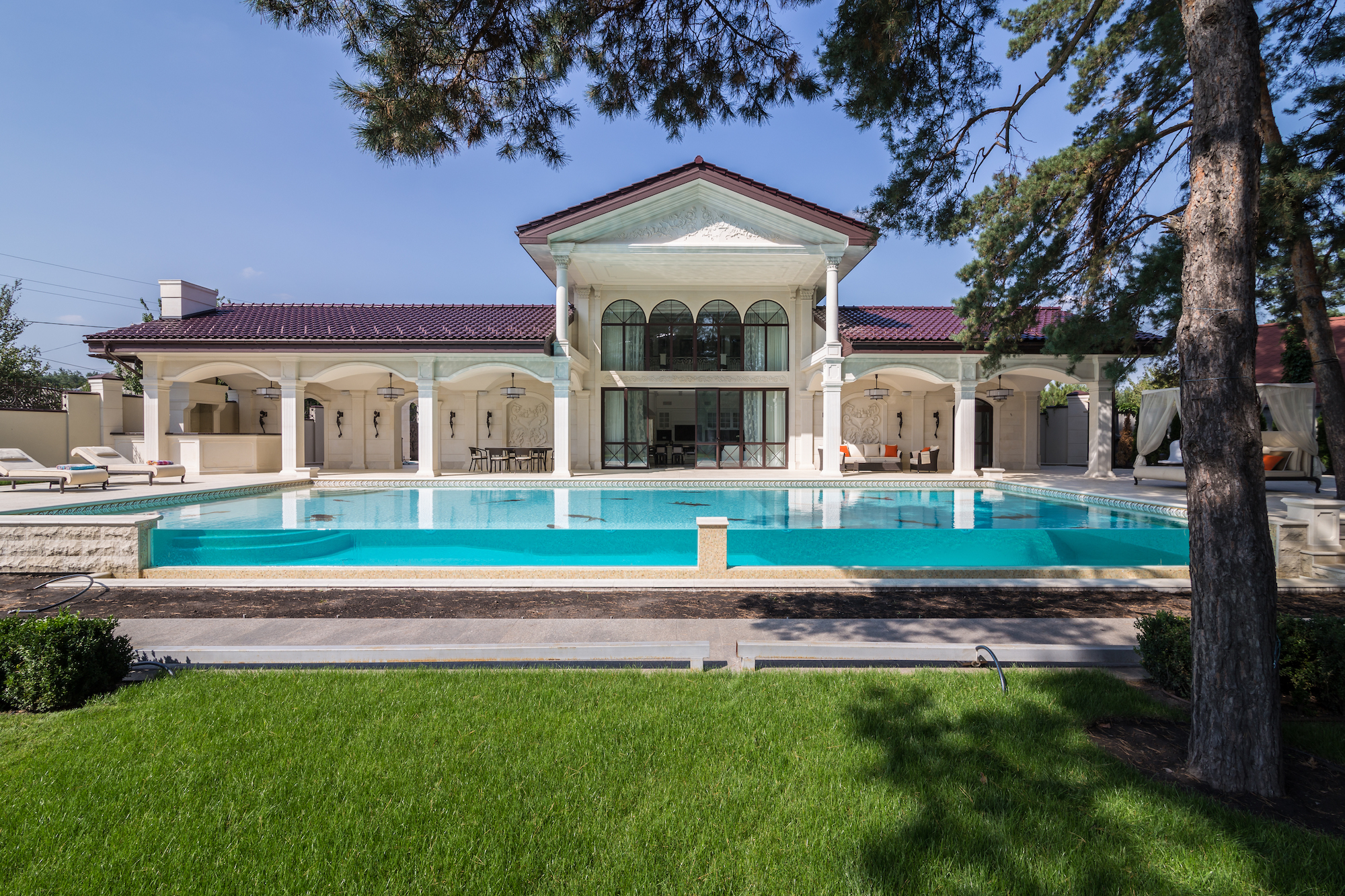
In Lithuania, a private villa by Massari Design is creating quite the stir among the country’s design community. The bold residence stands out from its neighbours with a contemporary and sophisticated design characterised by classical elements that are cleverly placed throughout, transforming the otherwise modern space.
“This integration of styles is developed on important volumes expressing classical styles based on linearity and symmetry, emphasising key areas around which the layout is developed,” the designer says.
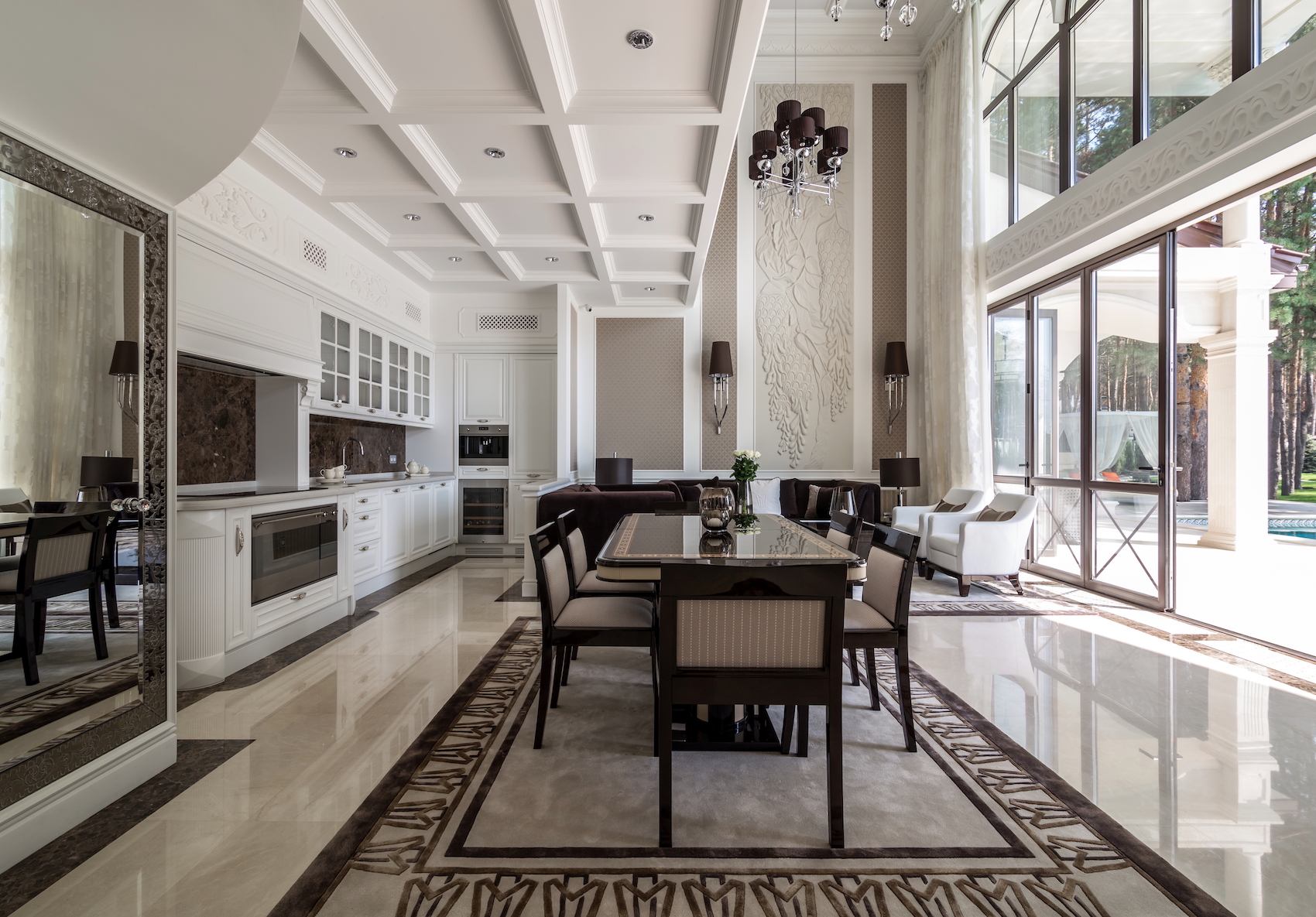
A light colour palette flows through the house, creating an airy atmosphere which extends to the pool area outside. The furniture is often set against contrasting elements such as wallpaper, fabrics, parquet flooring that become features in themselves. As a result, the villa is full of character with plenty of personality and visual interests to draw your eye across each space.
“Each piece is carefully designed for style and functionality, creating an elegant and cosy ambience,” the designer adds. “Decorative elements such as high reliefs, cornices and coffered ceilings add further layers of detail that add charm and personality to the villa.”
Read more: Interior Designers I Interiors | Design | Property + Real Estate



