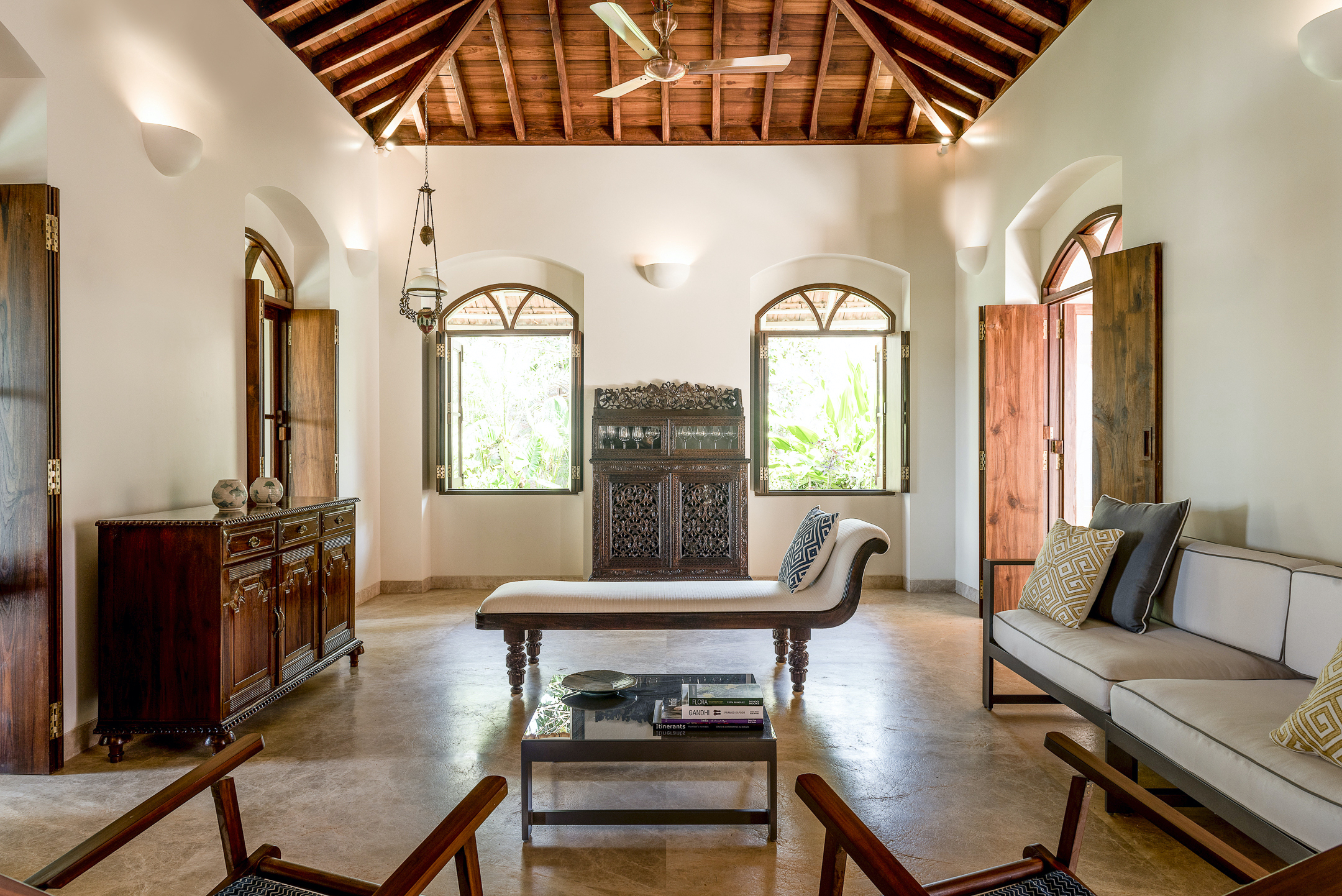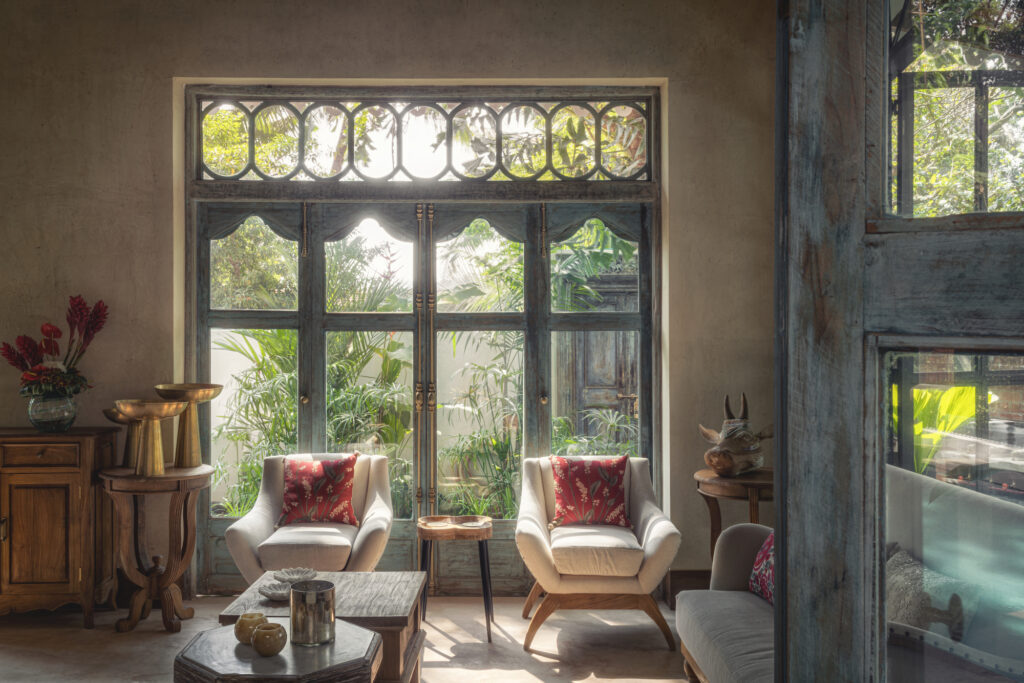Informed by the Portuguese influence yet designed and executed by highly skilled Goans, the vernacular is a beautiful marriage of Mediterranean sensibilities and local materials
The old Latin quarter of Goa in India is a palimpsest of narrow cobbled lanes, centuries-old villas and eye-popping facades in butter yellow, sea green and cerulean. Informed by the Portuguese colonisation of the state in the 1500s, most colonial-era homes date back to the 18th century or early 20th century, exhibiting hallmarks of Neoclassical and Gothic Revival styles. But few know that the true architects behind them weren’t the Portuguese at all, but rather enterprising natives who echoed the Mediterranean style using materials from their own bountiful landscape.
Balancing inspiration and means resulted in a Latinate vernacular that distinguished the architecture of Goa from other styles in India and beyond. Hallmarks included symmetrical fronts, outward-looking facades, walls of mud or laterite stone, dazzling tiled floors, dramatic washes of colour (under Portuguese rule, the owner could be fined for leaving the exterior unpainted, as white was reserved for churches alone), balcões (covered porches with built-in seating), ornamental columns that sometimes descended down the stairs, Mangalore red tile roofs, and windows with stucco moulding. The moulding was of special significance, designed to help sailors identify their homes from afar, inspired by the mouldings of Portuguese homes designed for a similar purpose.
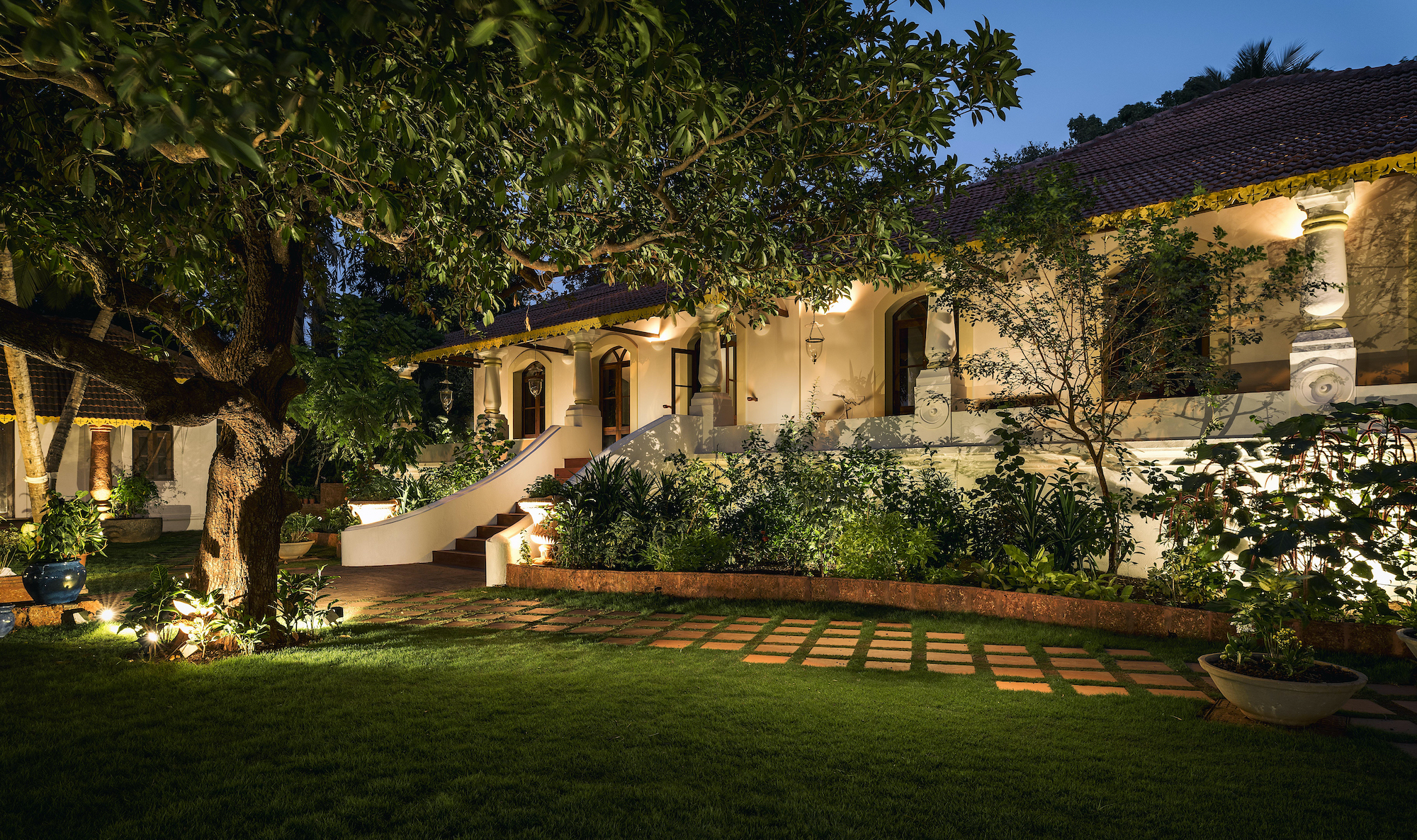
Architect Meetu Akali, founder and principal of Goa-based Studio Momo, has long specialised in restoring colonial-era homes—though she admits it’s an exercise that never gets easier. “My philosophy is to be true to the built form and yet be sensitive to the context and the clients’ modern-day lifestyle,” she notes. “When I take on a restoration project, I try to tread lightly, and use locally available natural materials that hold a mirror to the original structure.” For the designer, the biggest challenge in an interior remodel is navigating the layout. “I love natural light and ventilation, so no matter how challenging it is to puncture an old wall, I try to open up these structures to add larger doors and windows to welcome the elements.”
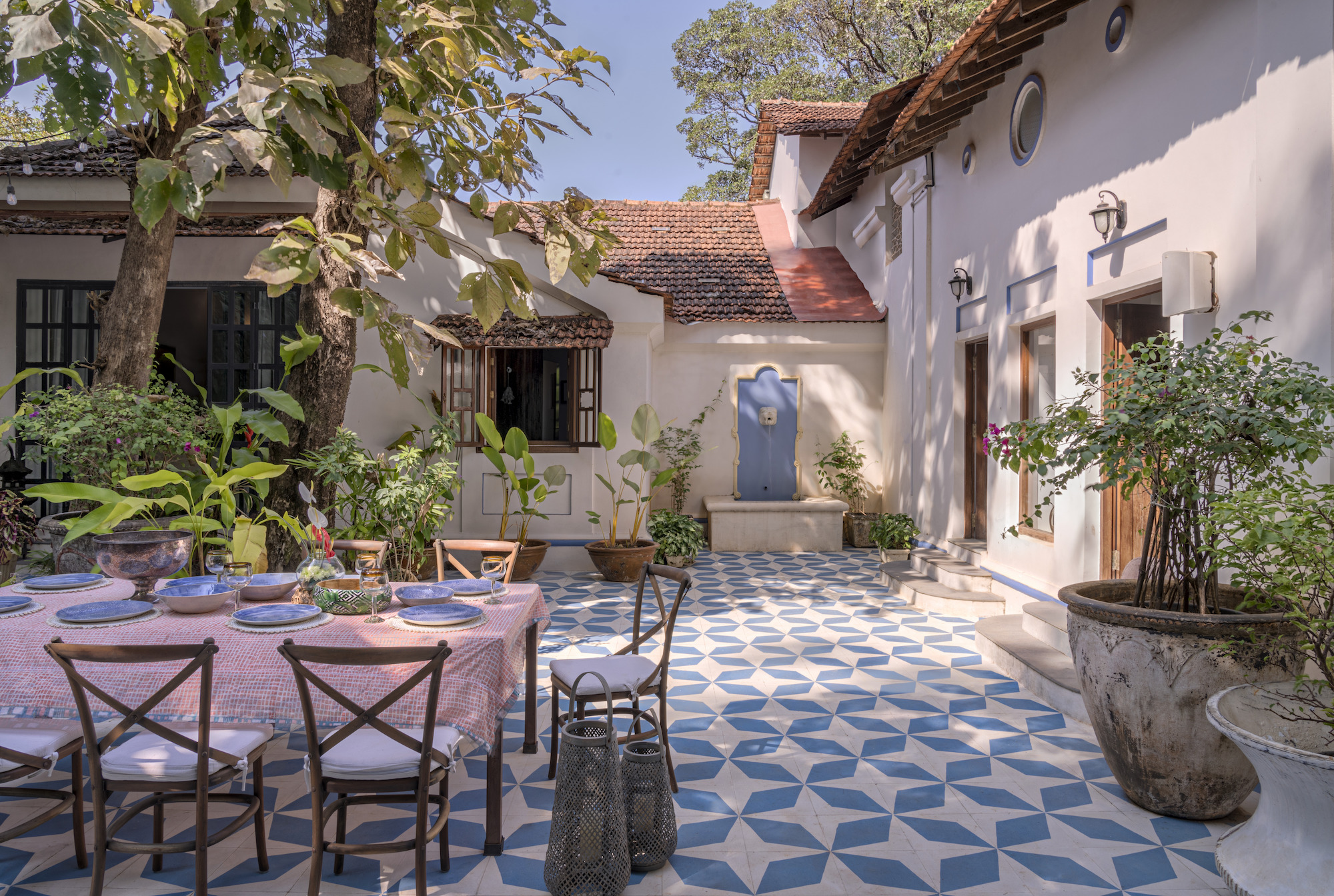
Most colonial-era homes have a standard blueprint: first, a foyer, then a sala (main hall) or sala de visita (secondary hall), and occasionally, a chapel. A courtyard usually serves as the centrepiece, framed by bedrooms all around. “The layout was ideal for large joint families of yore, but it’s far too restrictive for modern nuclear setups,” says Akali. Her modus operandi, more often than not, is maximising the spatial flow and conjuring an indoor-outdoor continuum that keeps nature a close neighbour. Additionally, she is known for threading in sensorial elements: textured floors for bare feet, courtyards oriented to bring in more natural light, water bodies that burble sweet nothings, and scented plants that evoke the fragrance of a grandparent’s garden.
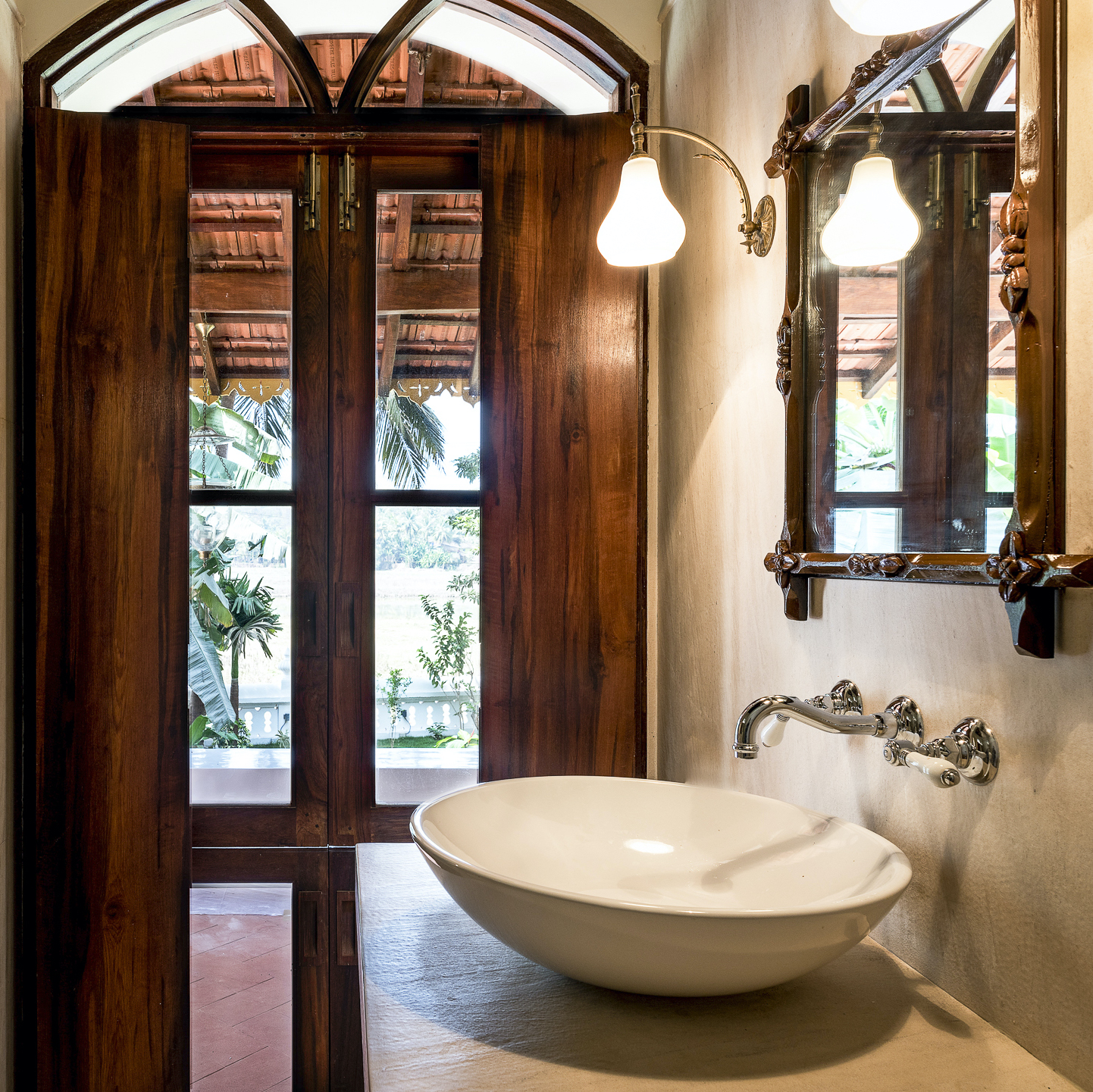
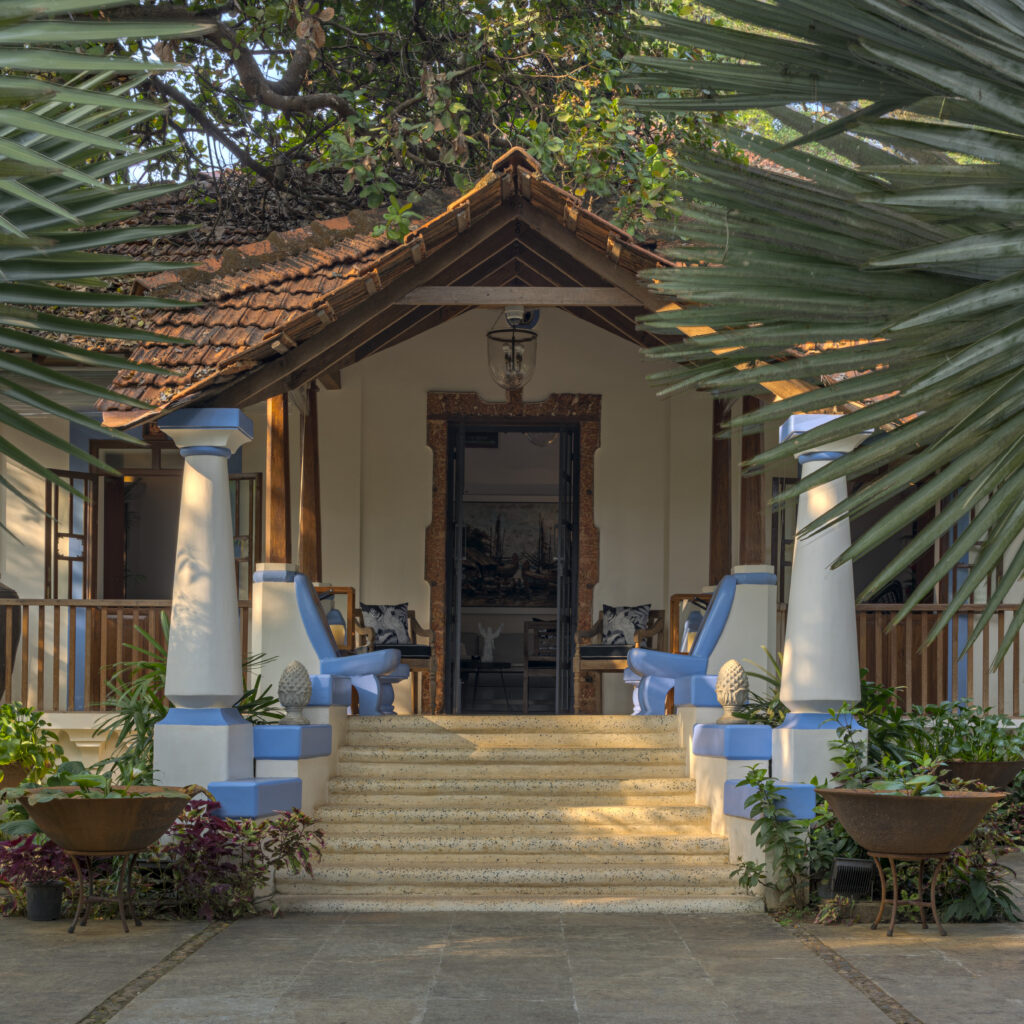
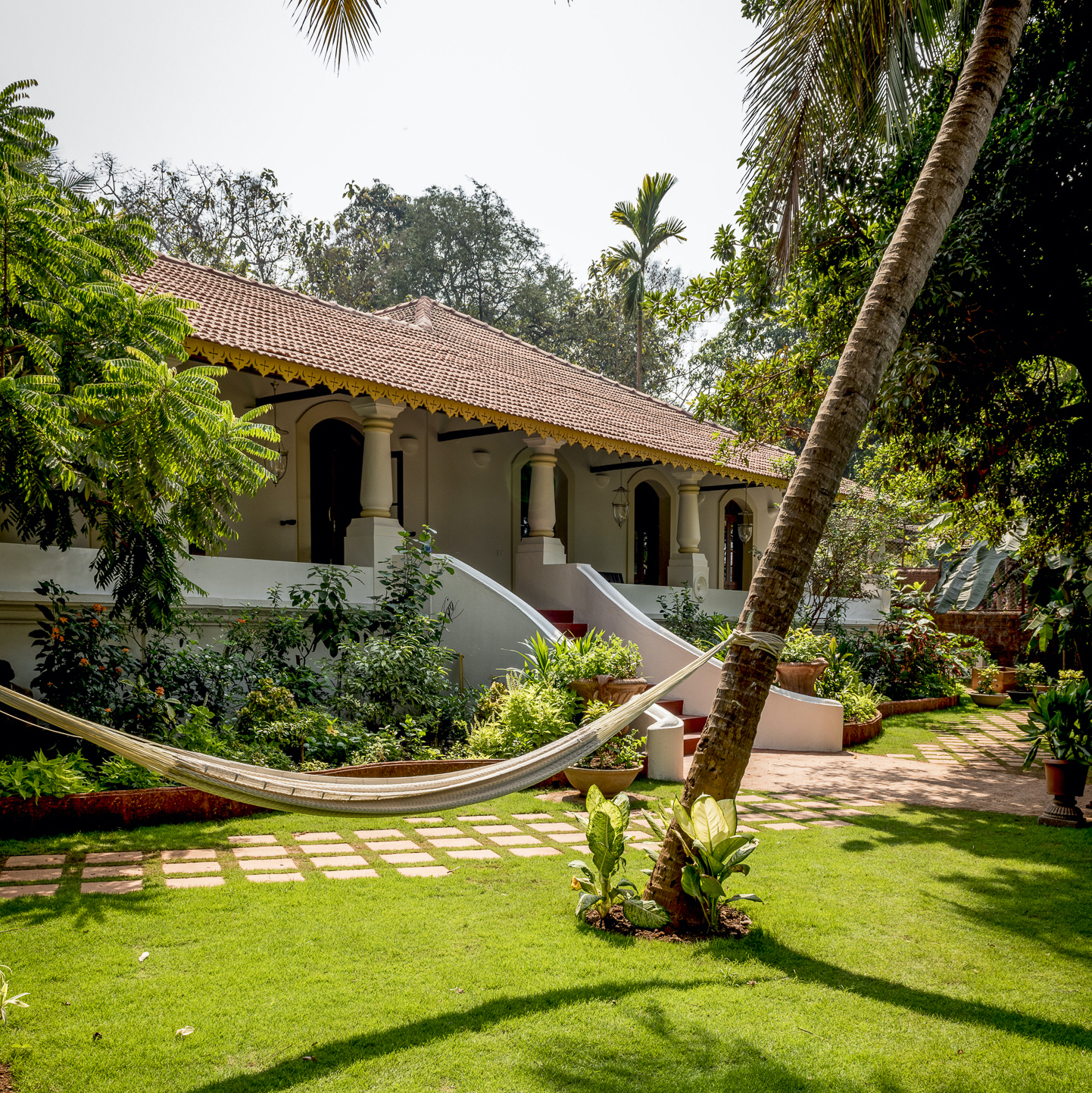
Akali considers herself a disciple of the site, as evidenced by the 200-year-old holiday villa she was recently tasked with restoring, for the scion of a royal family and his wife, on Goa’s Chorao Island. “The brief was to restore the essence and character of the house while modifying the spaces to feel more open and suitable for modern living. But since the house was on a steep incline, and the home was about one metre underground, the main challenge was working with the topography,” she recalls, adding that the matter was complicated by the built form being entirely composed of mud and stone.
When I take on a restoration project, I try to tread lightly, and use locally available natural materials that hold a mirror to the original structure.
Meetu Akali, founder and principal of Studio Momo,
A spate of architectural interventions, including splitting the incline into multiple levels, elevating the front garden, and installing a wooden machan on the upper level to afford unobstructed views of the backwaters, did the trick, helping to level the home against the earth. As for the material palette, she looked to the local landscape, opting for locally sourced terracotta for the floor, as well as exposed laterite for the steps, water feature and columns. As a finishing touch, she turned the courtyard into a secret garden full of fragrant blooms.
Restoration architects Rochelle Santimano and Golda Pereira agree that bringing heritage structures into the present is a tricky undertaking. “We are fortunate to be working in the field of restoration design at a time when the marriage of old and new is not only appreciated but also, in my opinion, greatly necessary. Most often, the site itself provides prompts and design solutions,” says Santimano, the founder and principal of Goa-based architecture firm Studio Praia.
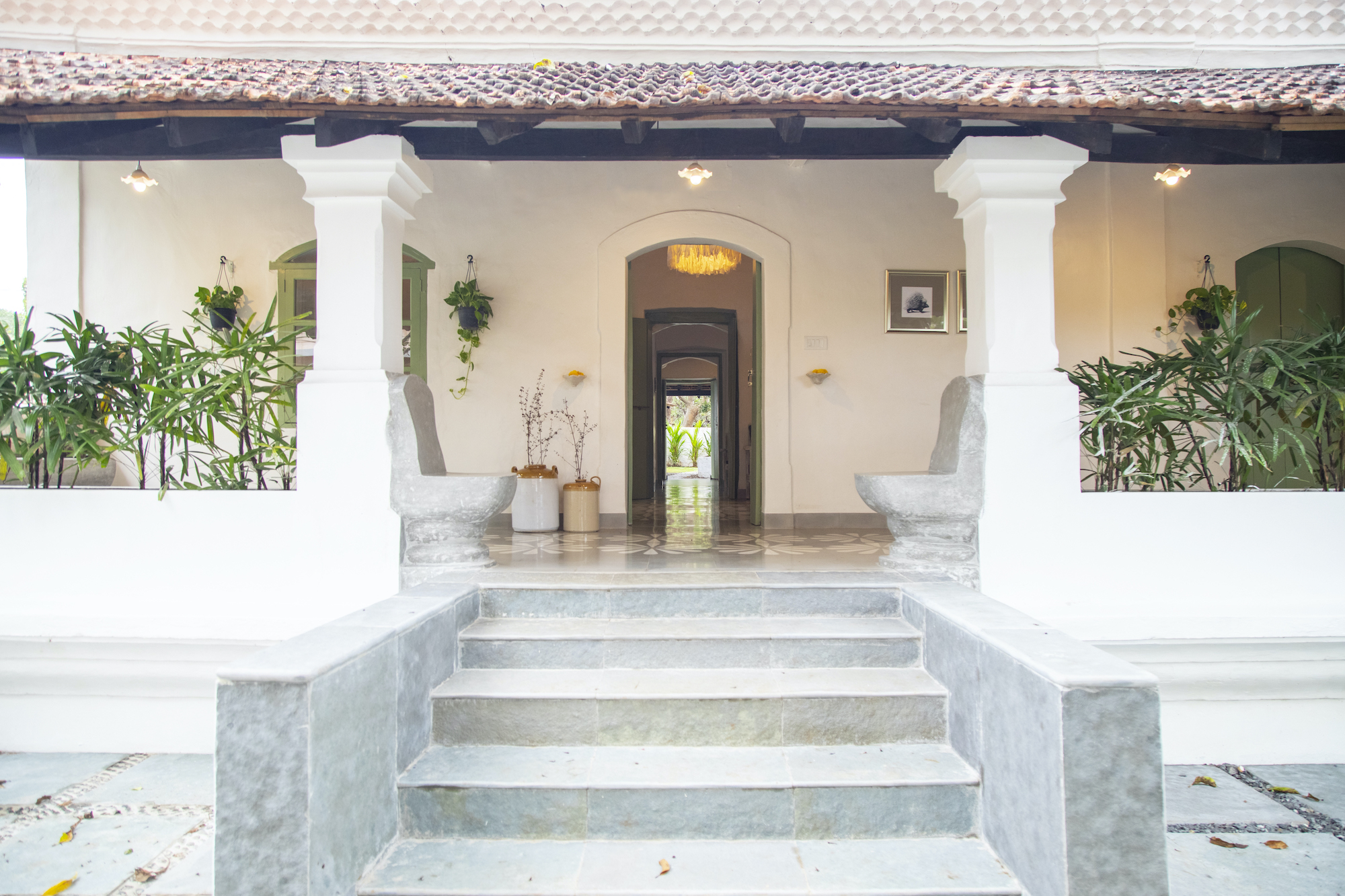
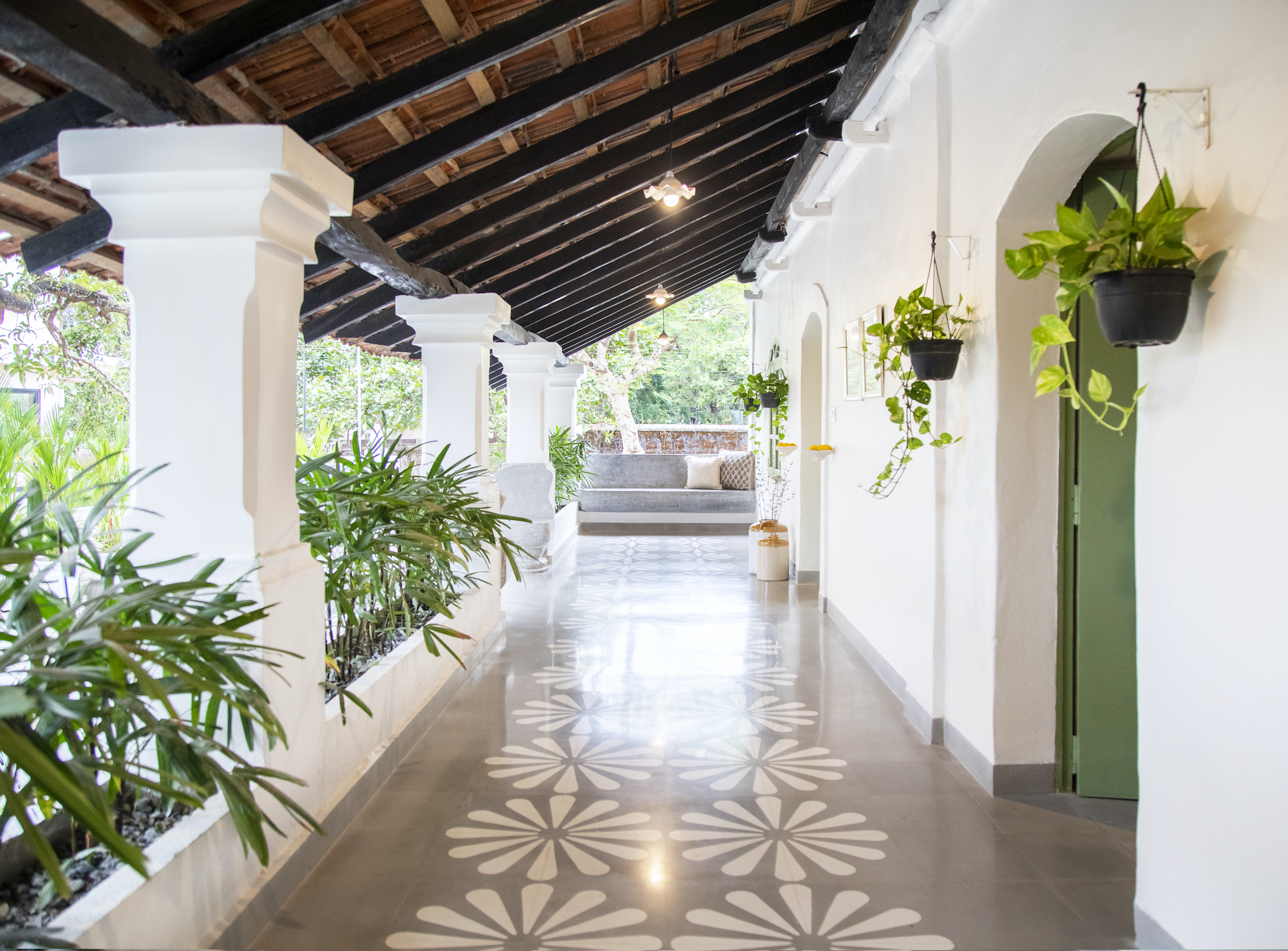
While Santimano favours modest textures and materials traditionally familiar to these structures, she isn’t afraid to reimagine them in bold and unexpected ways. A case in point is Casa Gracia, a 133-year-old Goan villa she worked on refreshing in 2020. “During the design process, I decided to not only retain elements of architectural or historical significance, but also use them as inspiration for the interior architecture of the house,” she suggests, citing the example of a new segmented arched niche inspired by the original openings, and built-in seats in cement oxide reminiscent of old sopos (traditional benches).
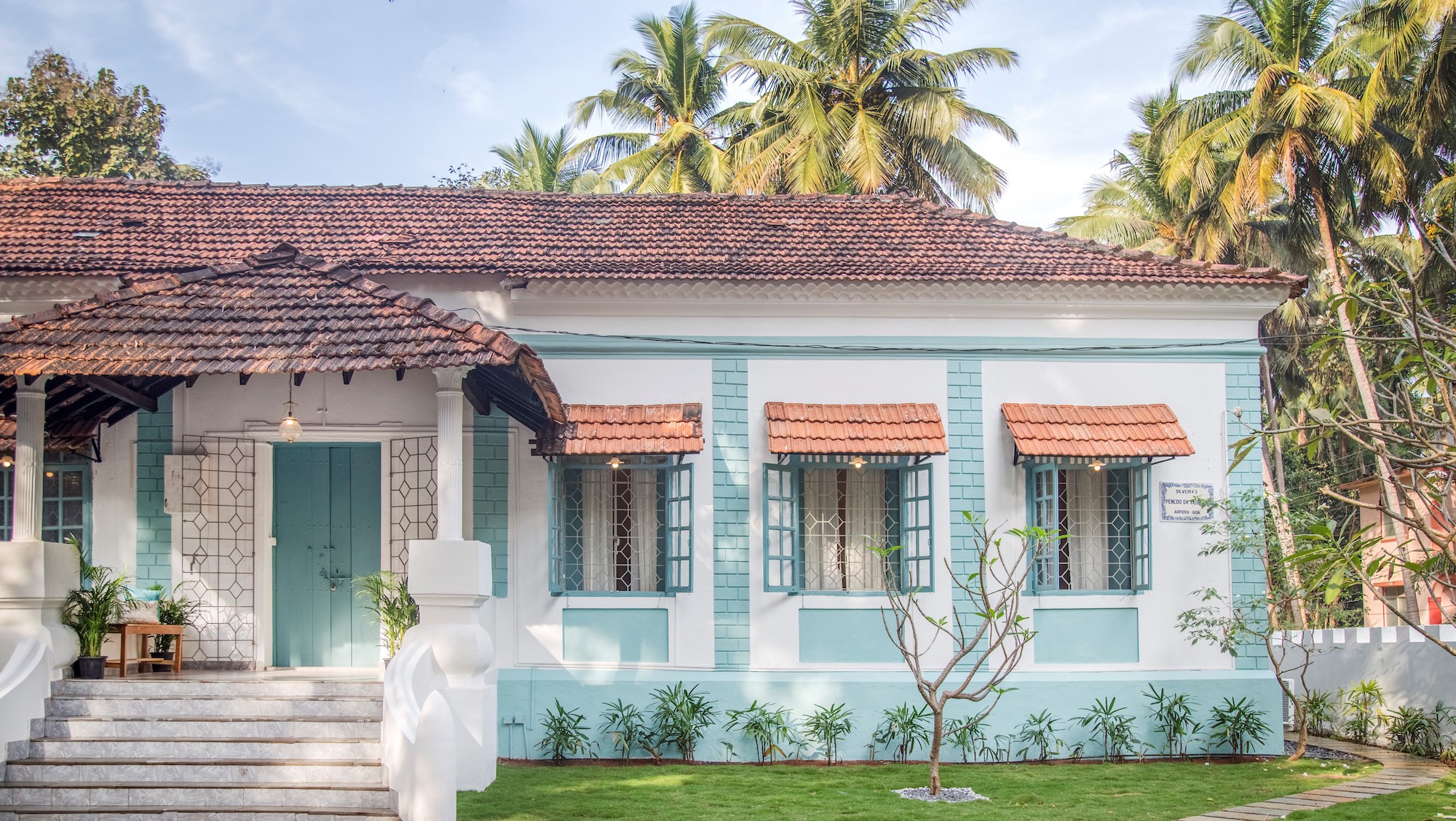
“I also decided to redesign certain elements that felt dated or obsolete. For instance, we broke down the existing concrete railing in the verandah and replaced it with an unconventional Rhapis palm planter detail,” she adds. She opted for a fresh, tropical colour and material palette to hold a mirror to the surrounding foliage, while enlivening the walls in soothing lime plaster to allow the underlying mud-stone layer to breathe.
When intervening with heritage structures, Pereira focuses on addressing contemporary needs without overshadowing the historical essence of the built form. “I prefer creating a contrast between old and new elements and refrain from embellishing projects with intricate details like cornices unless they were part of the original design or are necessary for restoration. Interventions should indicate their contemporaneity while still honouring and preserving the structure’s integrity,” she says.
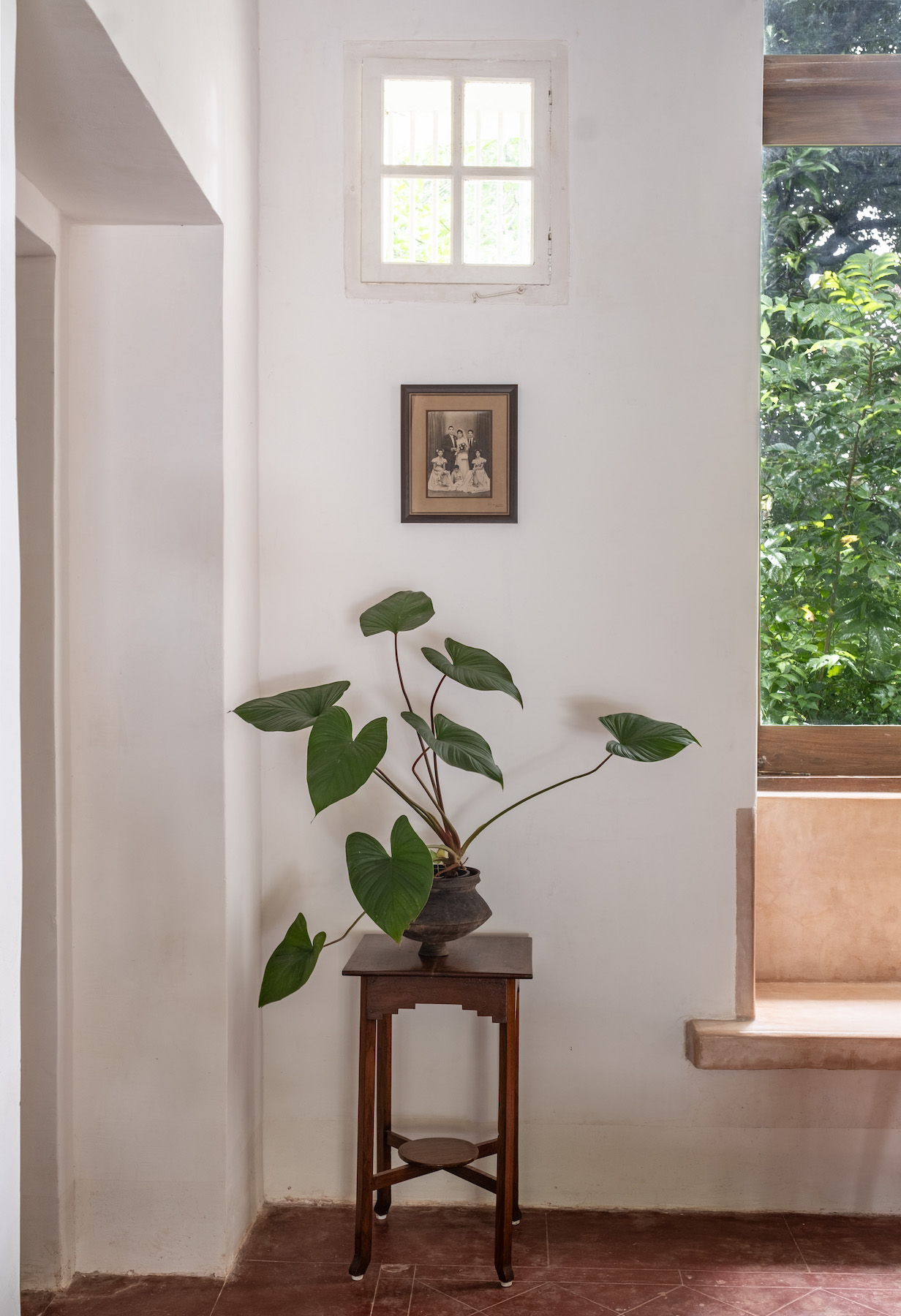
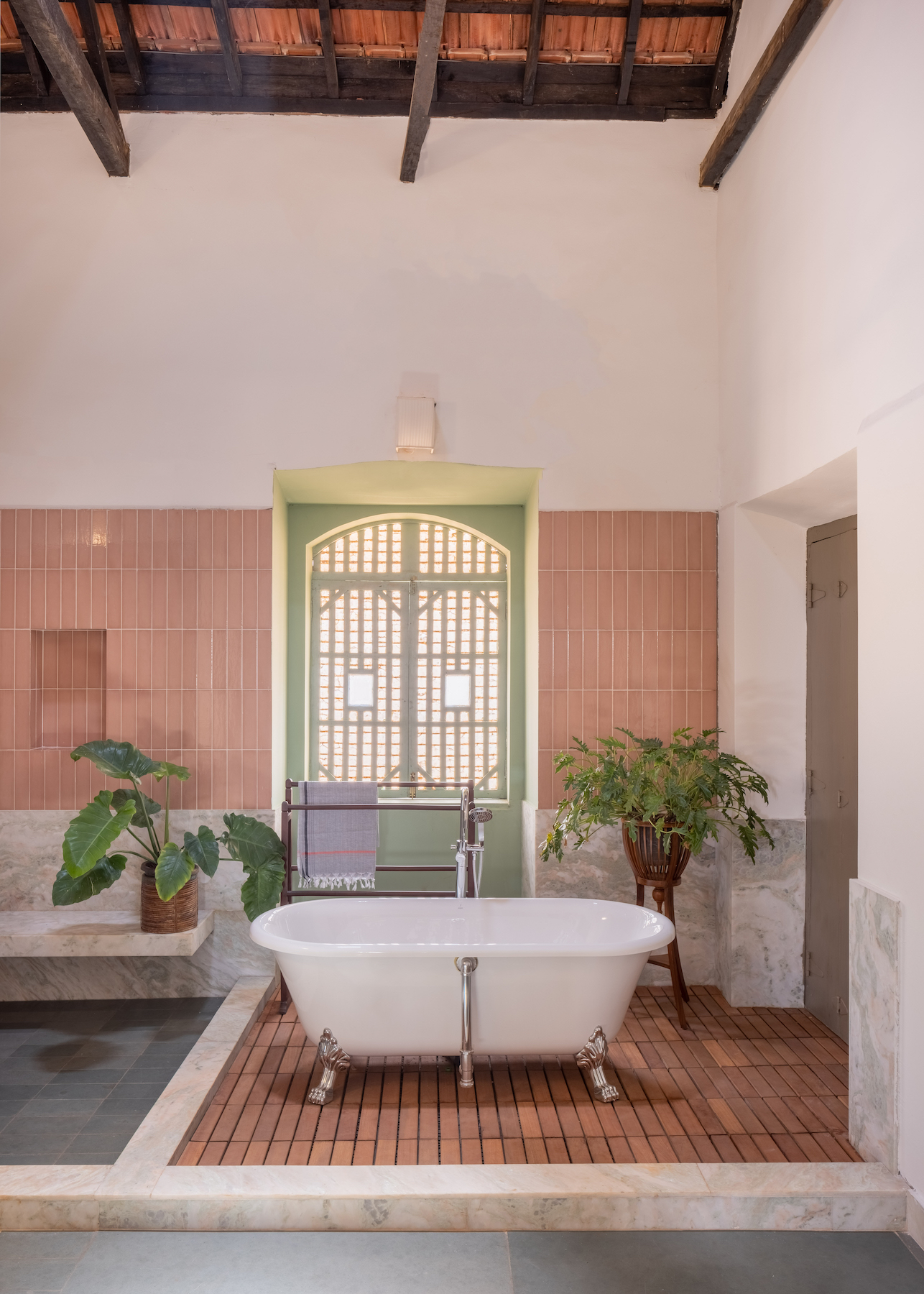
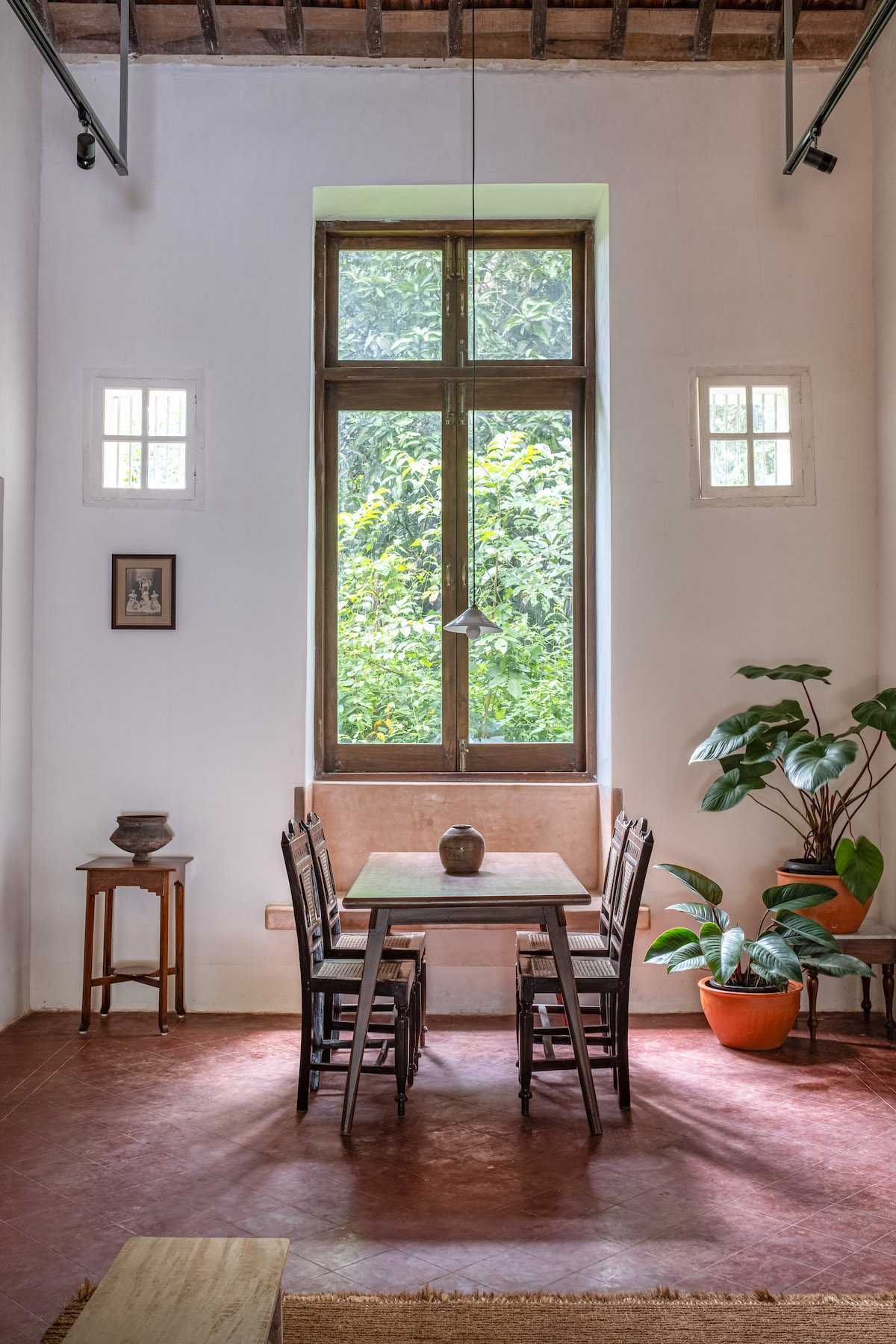
One project close to her heart is her own home, Casa Dora, which she modernised in 2017. By significantly augmenting the windows and adding seating along the sills, she was able to invite light and nature deeper indoors. She salvaged what materials she could, retaining the red oxide and terracotta flooring wherever possible, and replacing the remaining sections with grey cement tiles. “When it came to furnishing, effort was made to restore and refurbish pieces found within the house or acquire authentic novelties from antique stores. Practicality dictated choices like cane over upholstery for the seating,” Pereira explains.
Interventions should indicate their contemporaneity while still honouring and preserving the structure’s integrity
Golda Pereira
For both Santimano and Pereira, late renowned Sri Lankan architect Geoffrey Bawa serves as a common point of reference. “He practised in Sri Lanka, a country with a climate and vernacular strikingly similar to that of Goa. However, what draws me specifically to Bawa’s work is his seamless integration of interior spaces and exterior landscapes. His designs were not only culturally rich and artistic but also exhibited meticulous attention to both form and intricate detail—a testament to their soulful nature,” says Pereira, who also considers the late Minette de Silva, Sri Lanka’s first woman architect, amongst her inspirations.
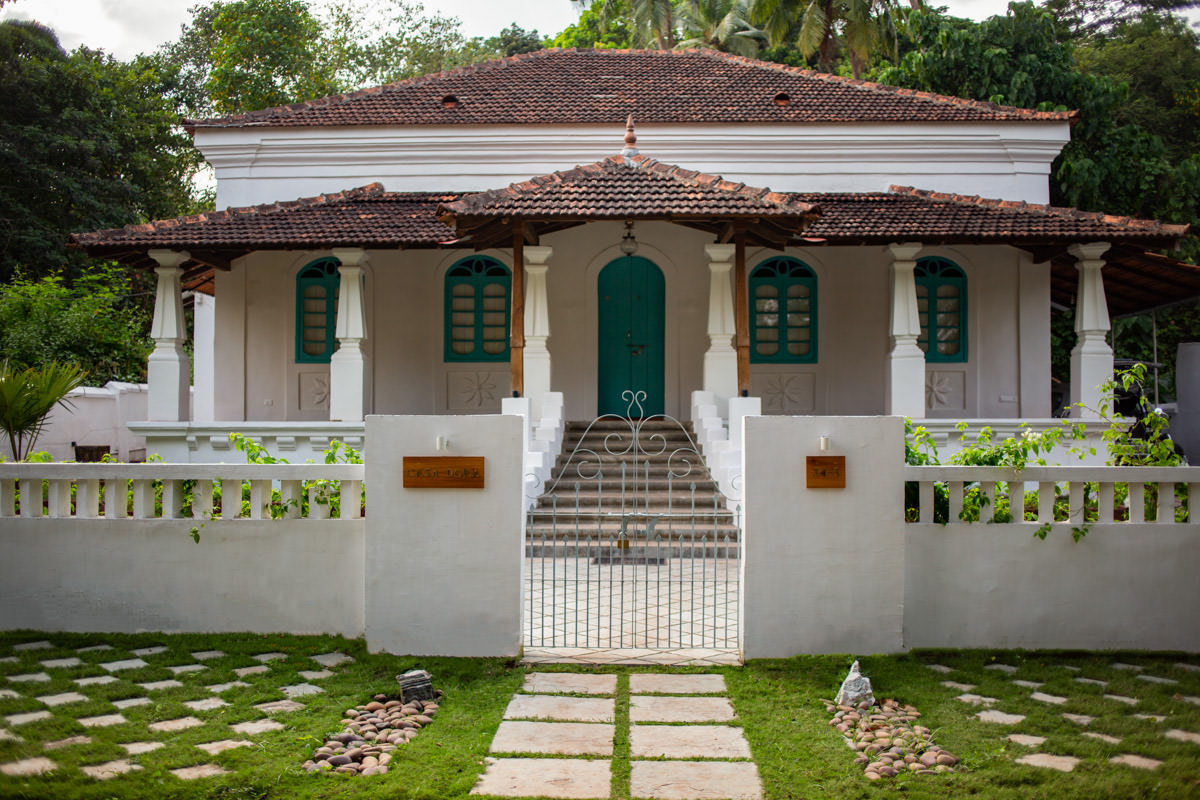
“While there may have been other architects from that era whose works remain undocumented—including those of women such as de Silva—it is unfortunate that we do not have more references available for study today. I am grateful for the documentation of Bawa’s work, but hope future generations will benefit from equal representation through better documentation of practices for male and female architects alike,” she says. Indeed, for restoration architects of the moment, it’s their greatest responsibility yet.
Read more: Interior Designers I Interiors | Architecture | Design | India | Asian Design



